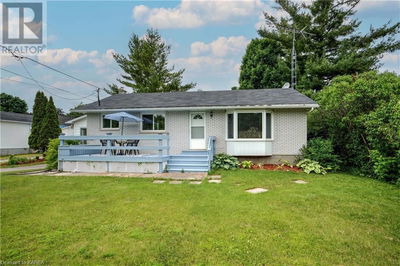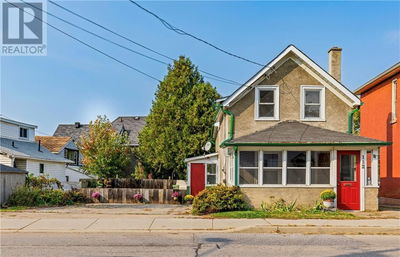156 CHARLAND
ELGIN | Elgin
$655,000.00
Listed about 4 hours ago
- 3 bed
- 2 bath
- - sqft
- 15 parking
- Single Family
Property history
- Now
- Listed on Oct 17, 2024
Listed for $655,000.00
0 days on market
Location & area
Schools nearby
Home Details
- Description
- Tired of the hustle and bustle of the city and eager to escape to your own little retreat? 156 Charland Rd is situated on a 1.05 acre lot and offers all the elements you'll need to submerse yourself in peaceful relaxation, without sacrificing the convenience of being minutes to all amenities. Whether you're floating in the I/G pool, sipping cocktails under the poolside pergola, or roasting marshmallows by the twinkling lights of the fire pit, you will adore this entertainment haven! If you're a green thumb, or love to putter on projects, the 1,454 sq ft heated and air conditioned workshop with greenhouse attached will be an absolute delight (also great to operate a home based business). This beautiful 3 bed, 2 bath home has been blessed with too many improvements to mention (complete list in attachments), including: new ensuite 4 pc bath, renovated primary bedrm, propane furnace 2017, HWT 2022, fridge/dishwasher 2021, pool pump 2023, solar blanket 2024 etc.. Your family fun awaits! (id:39198)
- Additional media
- https://youtu.be/ZB7SH-f3un0
- Property taxes
- $3,016.00 per year / $251.33 per month
- Basement
- Partially finished, Full
- Year build
- -
- Type
- Single Family
- Bedrooms
- 3
- Bathrooms
- 2
- Parking spots
- 15 Total
- Floor
- Hardwood, Laminate, Ceramic
- Balcony
- -
- Pool
- Inground pool
- External material
- Brick | Vinyl
- Roof type
- -
- Lot frontage
- -
- Lot depth
- -
- Heating
- Forced air, Propane, Other
- Fire place(s)
- 2
- Main level
- Bedroom
- 9'11" x 20'0"
- 4pc Bathroom
- 6'5" x 10'0"
- Bedroom
- 10'3" x 15'9"
- Primary Bedroom
- 12'10" x 13'6"
- 4pc Ensuite bath
- 7'0" x 9'6"
- Laundry room
- 8'7" x 9'6"
- Dining room
- 7'9" x 14'11"
- Living room/Fireplace
- 15'5" x 19'3"
- Kitchen
- 9'10" x 18'8"
- Lower level
- Utility room
- 11'8" x 8'5"
- Family room
- 15'7" x 16'10"
- Other
- 7'4" x 15'6"
- Storage
- 7'1" x 9'5"
- Utility room
- 5'2" x 9'4"
Listing Brokerage
- MLS® Listing
- 1416669
- Brokerage
- RE/MAX HOMETOWN REALTY INC.
Similar homes for sale
These homes have similar price range, details and proximity to 156 CHARLAND




