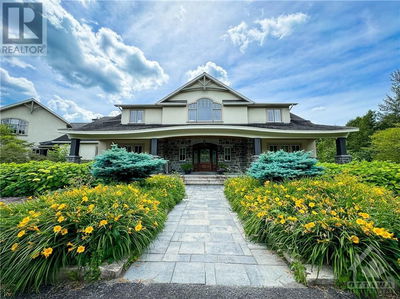14 R3
LOWER RIDEAU LAKE | Lombardy
$899,900.00
Listed about 4 hours ago
- 7 bed
- 3 bath
- - sqft
- 4 parking
- Single Family
Property history
- Now
- Listed on Oct 16, 2024
Listed for $899,900.00
0 days on market
Location & area
Schools nearby
Home Details
- Description
- Discover the perfect furnished cottages on the beautiful shores of Lower Rideau Lake! Main cottage offers 4 bedrooms & 1.5 baths. Plus you have the bunkie w/ 3 bedrooms giving you accommodations for 7! Think of the memories you can make w/family & friends all summer long! This delightful cottage exudes character & charm-it is like stepping back in time-dining room offers breathtaking views of the lake, making every meal a memorable experience. The kitchen features modern quartz counters & comes fully equipped w/appliances.The living room with pine walls & wood fireplace is the ideal place to sit back & relax. Screened in porch is by the far the best room in the cottage- feel the evening breeze, watch another glorious sunset & sit around w/ family-lake life does not get better! The bunkie offers a small kitchen, living area, bath & 3 more bedrooms. Pristine shoreline- swim right off the dock, go boating, canoeing or enjoy your favourite water sports. Welcome to the Rideau! (id:39198)
- Additional media
- https://listings.nextdoorphotos.com/vd/161626306
- Property taxes
- $6,053.00 per year / $504.42 per month
- Basement
- None, Not Applicable
- Year build
- 1920
- Type
- Single Family
- Bedrooms
- 7
- Bathrooms
- 3
- Parking spots
- 4 Total
- Floor
- Hardwood, Linoleum
- Balcony
- -
- Pool
- -
- External material
- Wood | Siding
- Roof type
- -
- Lot frontage
- -
- Lot depth
- -
- Heating
- Baseboard heaters, Electric
- Fire place(s)
- 1
- Main level
- Foyer
- 9'8" x 9'6"
- Bedroom
- 9'8" x 19'3"
- Kitchen
- 9'6" x 10'9"
- Dining room
- 9'6" x 14'2"
- Living room/Fireplace
- 15'3" x 19'7"
- Bedroom
- 10'6" x 9'6"
- 2pc Bathroom
- 3'6" x 5'4"
- 3pc Ensuite bath
- 4'5" x 9'10"
- Second level
- Bedroom
- 7'5" x 9'7"
- Bedroom
- 7'6" x 9'7"
- Den
- 15'3" x 9'1"
- Secondary Dwelling Unit
- Dining room
- 8'1" x 9'9"
- Living room
- 9'9" x 11'3"
- Kitchen
- 8'6" x 12'4"
- Primary Bedroom
- 8'6" x 9'5"
- 4pc Bathroom
- 9'6" x 5'7"
- Bedroom
- 9'6" x 8'6"
- Bedroom
- 8'6" x 6'7"
Listing Brokerage
- MLS® Listing
- 1416699
- Brokerage
- ROYAL LEPAGE ADVANTAGE REAL ESTATE LTD
Similar homes for sale
These homes have similar price range, details and proximity to 14 R3




