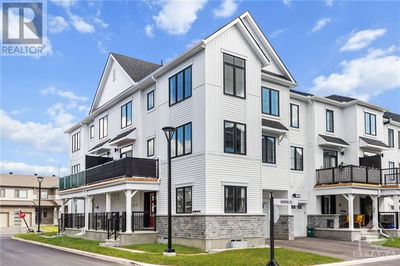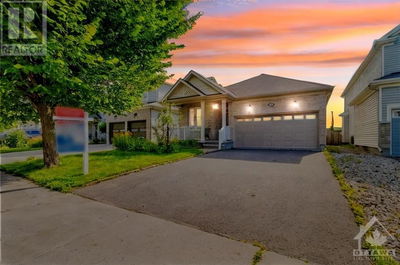970 AVIGNON
Orleans Wood | Orleans
$624,900.00
Listed about 7 hours ago
- 3 bed
- 3 bath
- - sqft
- 3 parking
- Single Family
Open House
Property history
- Now
- Listed on Oct 16, 2024
Listed for $624,900.00
0 days on market
Location & area
Schools nearby
Home Details
- Description
- Located in Orleans Wood, this beautifully updated 3-bed, 3-bath semi-detached home is a true gem. It offers a modern kitchen featuring sleek maple cabinets, quartz countertops, and built-in seating. The spacious living and dining area is a cozy haven, w/ a wood-burning fireplace and loads of natural light. Upstairs, the bedrooms are spacious, while the spa-like 5-piece main bath offers a tranquil retreat with jetted tub and walk-in shower. The primary also features a fantastic walk in closet with PAX system. Step outside to enjoy the private, fully fenced backyard w a deck, gazebo, and permanent seating, ideal for outdoor entertaining. The fully finished basement is a dream for any hockey enthusiast, complete with a HockeyShot ice tile surface and a convenient third washroom. Amazing proximity to schools, recreation, shopping, and the future LRT, this home blends style, comfort, and convenience. Furnace/Central air '23, windows '11, roof '09, plus many other updates. Truly turn-key (id:39198)
- Additional media
- https://youtu.be/8AaUvE8WAx8
- Property taxes
- $3,624.00 per year / $302.00 per month
- Basement
- Finished, Full
- Year build
- 1979
- Type
- Single Family
- Bedrooms
- 3
- Bathrooms
- 3
- Parking spots
- 3 Total
- Floor
- Laminate, Carpeted, Vinyl
- Balcony
- -
- Pool
- -
- External material
- Brick | Siding
- Roof type
- -
- Lot frontage
- -
- Lot depth
- -
- Heating
- Forced air, Natural gas
- Fire place(s)
- -
- Main level
- Foyer
- 3'10" x 6'0"
- 2pc Bathroom
- 7'6" x 3'6"
- Family room/Fireplace
- 13'3" x 11'8"
- Dining room
- 11'8" x 9'2"
- Kitchen
- 8'11" x 12'9"
- Eating area
- 8'5" x 7'6"
- Second level
- Primary Bedroom
- 13'0" x 11'6"
- Bedroom
- 11'6" x 10'11"
- Bedroom
- 11'1" x 9'7"
- 5pc Bathroom
- 9'7" x 7'7"
- Basement
- Recreation room
- 10'0" x 13'3"
- Laundry room
- 12'11" x 5'9"
- 3pc Bathroom
- 5'8" x 7'3"
- Storage
- 6'7" x 7'6"
- Utility room
- 0’0” x 0’0”
- Playroom
- 7'9" x 13'11"
Listing Brokerage
- MLS® Listing
- 1416602
- Brokerage
- ENGEL & VOLKERS OTTAWA
Similar homes for sale
These homes have similar price range, details and proximity to 970 AVIGNON



