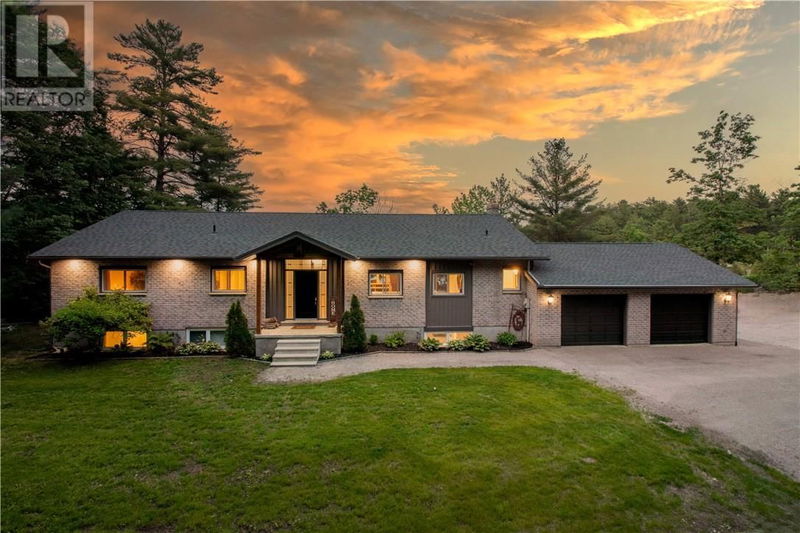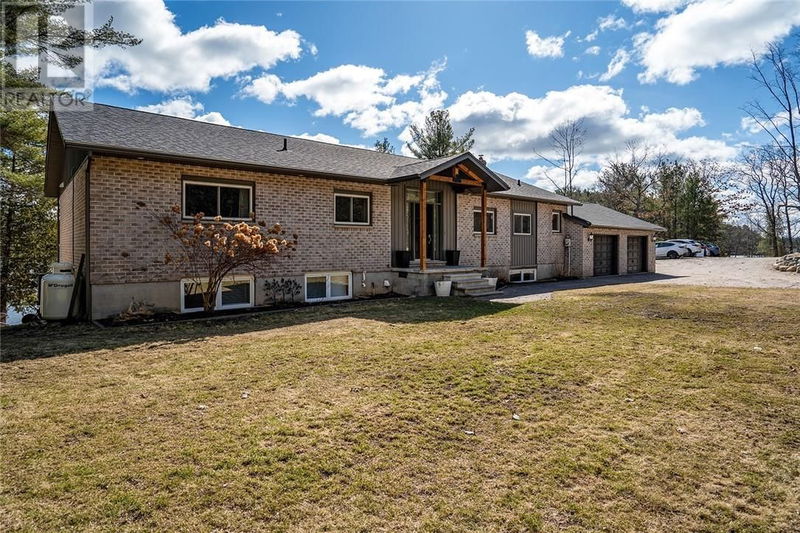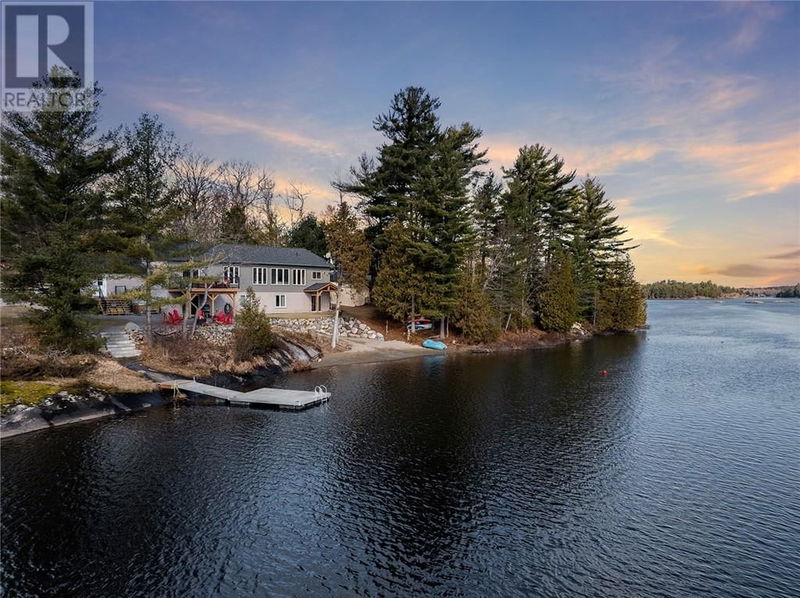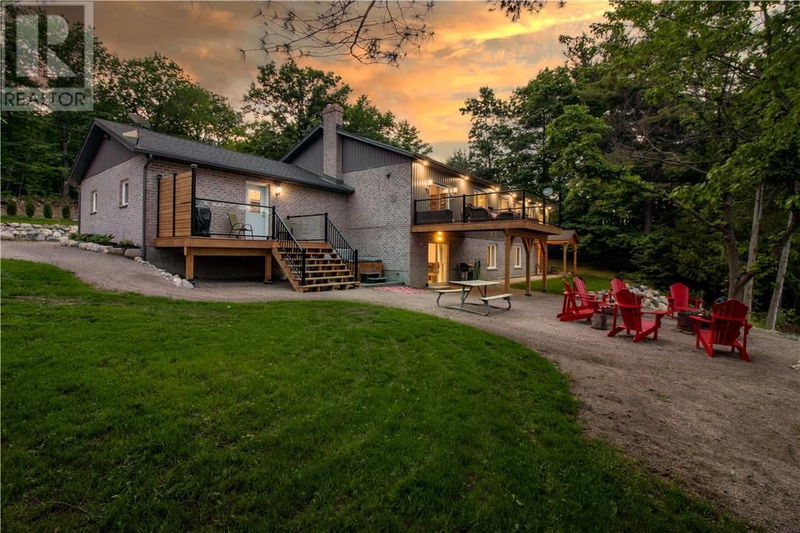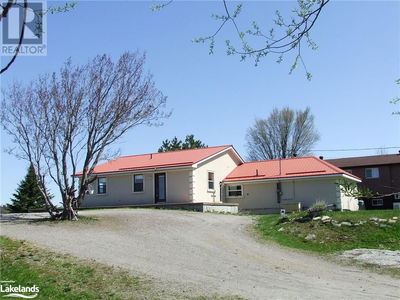849 Dry Pine
| Alban
$1,299,000.00
Listed 6 months ago
- 1 bed
- 3 bath
- - sqft
- - parking
- Single Family
Property history
- Now
- Listed on Apr 3, 2024
Listed for $1,299,000.00
188 days on market
Location & area
Schools nearby
Home Details
- Description
- Nestled in one of the most the scenic Northern Ontario locations, this waterfront home on the French River boasts 4200 sq ft of unparallelled luxury and phenomenal outdoor living. Located on a generous size lot with pristine waterfront only 45 minutes from Sudbury and 10 minutes to the highway, its perfect for those seeking a private executive home with all the modern comforts. This custom-built home is bright and spacious with open concept main floor living space finished with a cozy stone fireplace and vaulted ceilings with beam accents. The chef’s kitchen is great for entertaining with countertop and island seating areas as well as room for a large dining table. Stainless steel appliances, granite countertops and island complete the kitchen. Just off the kitchen is a large deck with glass railings and lots of room to entertain. The home also features five spacious bedrooms plus den, with the master suite offering custom closets and ensuite. Downstairs offers fun and function with a full kitchen as well as tons of living space, 4 bedrooms, bathroom and multiple walkouts to an additional outdoor seating area. Outside you are met with spectacular panoramic views of surrounding crown land and gorgeous landscaping. The lot gently slopes towards a private and picturesque sandy beach with proximity to a waterfall! This property is truly one of a kind with tons of space, custom features and breathtaking views. (id:39198)
- Additional media
- https://youtu.be/vV74vvh66MQ
- Property taxes
- -
- Basement
- Full
- Year build
- -
- Type
- Single Family
- Bedrooms
- 1 + 4
- Bathrooms
- 3
- Parking spots
- Total
- Floor
- Vinyl
- Balcony
- -
- Pool
- -
- External material
- Brick
- Roof type
- Asphalt shingle, Unknown
- Lot frontage
- -
- Lot depth
- -
- Heating
- Heat Pump, Forced air
- Fire place(s)
- 2
- Basement
- Living room
- 65’7” x 52’6”
- Dining room
- 65’7” x 52’6”
- Kitchen
- 52’6” x 36’1”
- Bathroom
- 32’10” x 16’5”
- Laundry room
- 36’1” x 19’8”
- Bedroom
- 36’1” x 36’1”
- Bedroom
- 49’3” x 42’8”
- Bedroom
- 49’3” x 39’4”
- Bedroom
- 49’3” x 39’4”
- Main level
- Den
- 39’4” x 26’3”
- Bathroom
- 19’8” x 9’10”
- Foyer
- 52’6” x 19’8”
- Ensuite
- 32’10” x 19’8”
- Primary Bedroom
- 55’9” x 52’6”
- Dining room
- 52’6” x 39’4”
- Family room
- 52’6” x 45’11”
- Kitchen
- 85’4” x 49’3”
- Living room
- 82’0” x 52’6”
Listing Brokerage
- MLS® Listing
- 2115839
- Brokerage
- SUTTON-BENCHMARK REALTY INC., BROKERAGE
Similar homes for sale
These homes have similar price range, details and proximity to 849 Dry Pine
