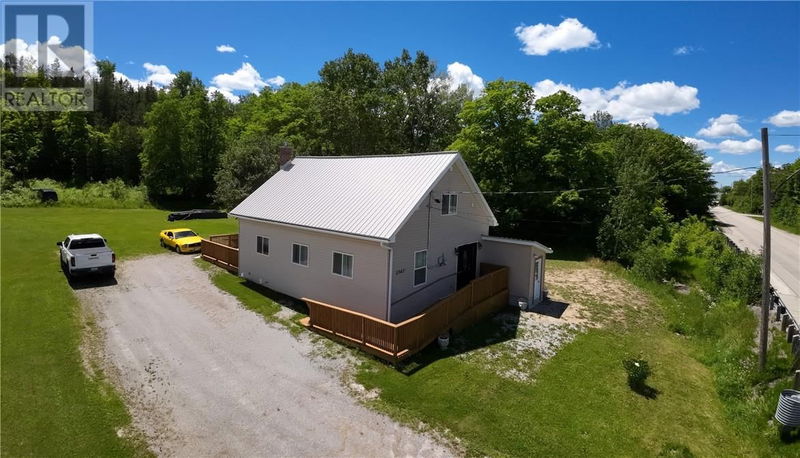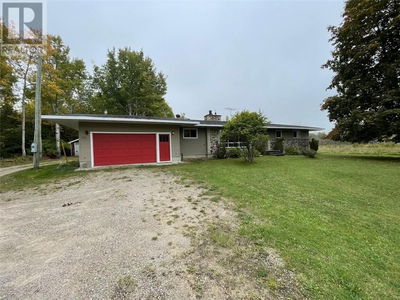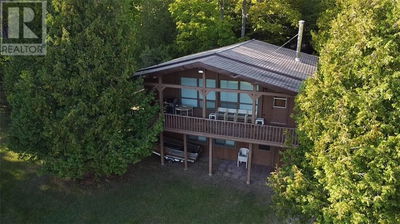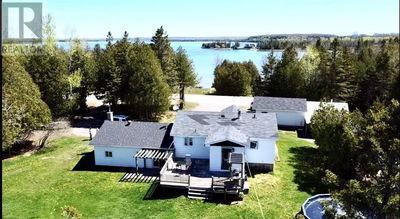5947 Highway
| Mindemoya, Manitoulin Island
$575,000.00
Listed 5 months ago
- 3 bed
- 4 bath
- - sqft
- - parking
- Single Family
Property history
- Now
- Listed on May 2, 2024
Listed for $575,000.00
159 days on market
Location & area
Schools nearby
Home Details
- Description
- Where will you find 90+ acres and a completely and newly renovated house right in town? You will find it at 5947 Highway 542, on the eastern side of Mindemoya. The property is zoned both Residential and Rural and has many options for future use. Your own recreational trails or maybe a business venture. The house was taken back to studs and completely updated, spray foamed, re plumbed, rewired, new kitchen, drywalled with accompanying blueprints and all under permits. It was also designed as an access friendly home. The main floor is home to the master bedroom and a 4-piece bathroom. Each of the upper floor's 2 bedrooms has their own 2-piece ensuite. Large walk-in closets and a pantry provide ample storage space. In addition, a separate entranced in-law suite has been created with its own 3-piece bath and kitchen. The 90 acres south of the house runs up an escarpment where you will find yourself on your own private bush trails yet within walking distance to downtown Mindemoya. When you add up all the features of the property, it will pleasantly surprise you. (id:39198)
- Additional media
- https://youtu.be/WBbeF0IpZtM?si=iVo2hKHvyMZhXbPM
- Property taxes
- -
- Basement
- Remodeled Basement
- Year build
- -
- Type
- Single Family
- Bedrooms
- 3
- Bathrooms
- 4
- Parking spots
- Total
- Floor
- Tile, Laminate
- Balcony
- -
- Pool
- -
- External material
- Vinyl siding
- Roof type
- Metal, Unknown
- Lot frontage
- -
- Lot depth
- -
- Heating
- -
- Fire place(s)
- -
- Basement
- Foyer
- 13’1” x 45’11”
- 3pc Bathroom
- 16’5” x 19’8”
- Other
- 68’11” x 68’11”
- Main level
- Pantry
- 13’1” x 19’8”
- Foyer
- 19’8” x 32’10”
- 4pc Bathroom
- 26’3” x 32’10”
- Family room
- 29’6” x 39’4”
- Kitchen
- 36’1” x 36’1”
- Bedroom
- 36’1” x 42’8”
- Dining room
- 36’1” x 62’4”
- Second level
- Bedroom
- 49’3” x 49’3”
- Bedroom
- 32’10” x 36’1”
Listing Brokerage
- MLS® Listing
- 2116393
- Brokerage
- J. A. ROLSTON LTD. REAL ESTATE BROKERAGE
Similar homes for sale
These homes have similar price range, details and proximity to 5947 Highway









