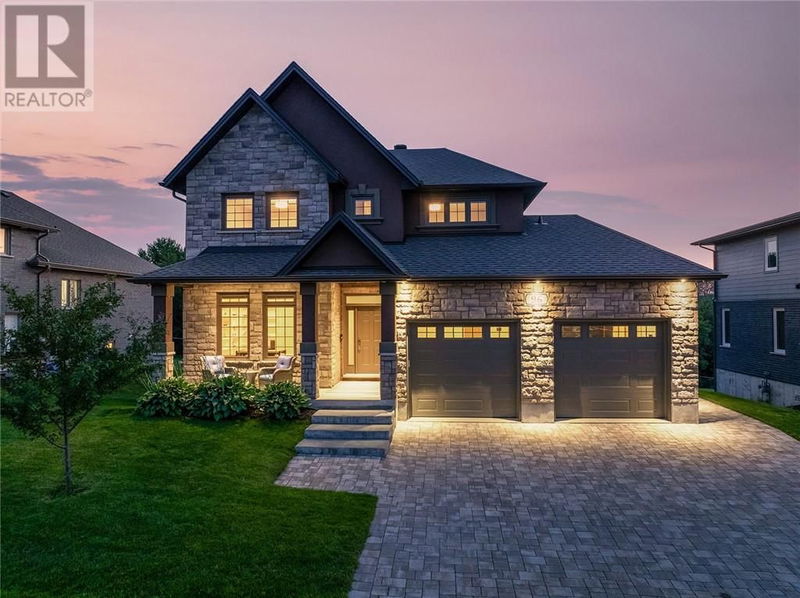96 Landreville
| Sudbury
$1,199,000.00
Listed 3 months ago
- 3 bed
- 4 bath
- - sqft
- - parking
- Single Family
Property history
- Now
- Listed on Jul 15, 2024
Listed for $1,199,000.00
85 days on market
Location & area
Schools nearby
Home Details
- Description
- Welcome to 96 Landreville Drive, where modern elegance meets comfort in this spacious 3+1 bedroom, 3.5 bathroom home. Situated in the heart of New Sudbury, upon entry you're welcomed by a inviting foyer leading to a bright, expansive living area. The open-concept kitchen is a chef's delight, featuring quartz countertops, stainless steel appliances, and ample storage space. For relaxation and wellness, enjoy the dedicated gym and sauna. The walkout basement seamlessly connects to a landscaped backyard oasis, complete with a swim spa and hot tub—perfect for entertaining or unwinding. Upstairs, the master suite offers a private ensuite bathroom and walk-in closet, providing a serene retreat. Two additional bedrooms and a full bathroom ensure comfort and style for family and guests. Conveniently located near parks, schools, shopping, and Timberwolf golf course, 96 Landreville Drive combines luxury living with everyday convenience. Whether indoors or outdoors, this home caters to every lifestyle need. Don't miss out on owning this exceptional property in one of New Sudbury's most desirable neighborhoods. Schedule your private showing today and envision yourself calling this exquisite house your new home. (id:39198)
- Additional media
- https://www.youtube.com/watch?v=KT9VBoOZ-b0&feature=youtu.be
- Property taxes
- -
- Basement
- Full
- Year build
- -
- Type
- Single Family
- Bedrooms
- 3 + 1
- Bathrooms
- 4
- Parking spots
- Total
- Floor
- Tile, Hardwood, Vinyl
- Balcony
- -
- Pool
- -
- External material
- Brick | Stucco
- Roof type
- Asphalt shingle, Unknown
- Lot frontage
- -
- Lot depth
- -
- Heating
- Forced air, High-Efficiency Furnace
- Fire place(s)
- 1
- Lower level
- Other
- 15'7 x 16'6
- Bedroom
- 12'6 x 12'4
- Recreational, Games room
- 19'2 x 21'5
- Bathroom
- 5'4 x 5'1
- Second level
- Bedroom
- 15'2 x 14'3
- Primary Bedroom
- 14'9 x 14'1
- Bathroom
- 11'3 x 5'5
- Bedroom
- 16'4 x 11'8
- Main level
- Living room
- 14'9 x 17'3
- Den
- 9'9 x 11'6
- Dining room
- 13'2 x 12'10
- Kitchen
- 14'9 x 12'10
Listing Brokerage
- MLS® Listing
- 2118012
- Brokerage
- RE/MAX CROWN REALTY (1989) INC., BROKERAGE (SUDBURY)
Similar homes for sale
These homes have similar price range, details and proximity to 96 Landreville









