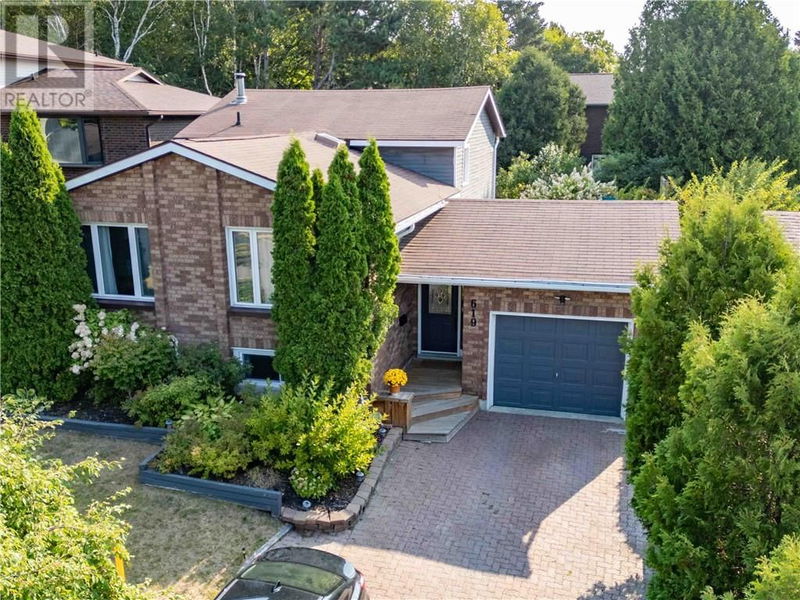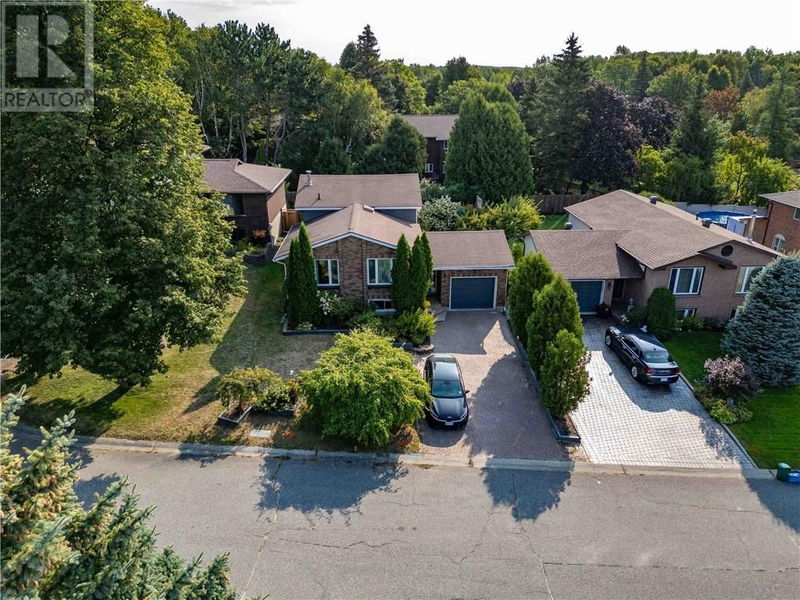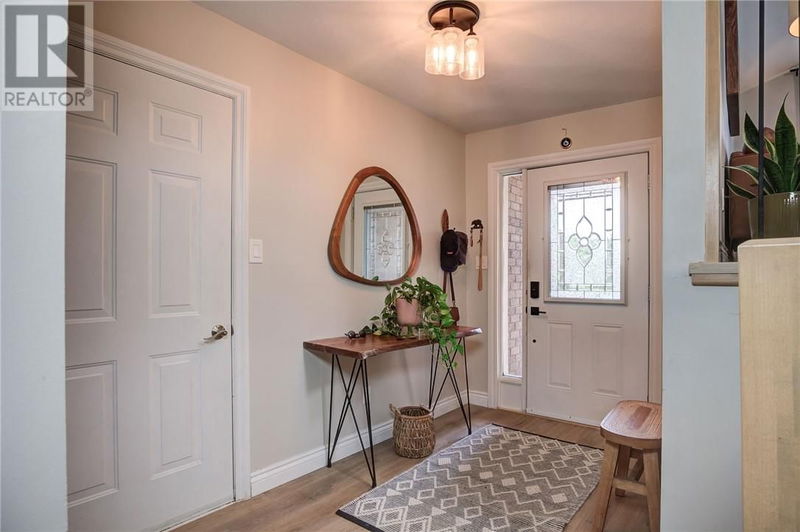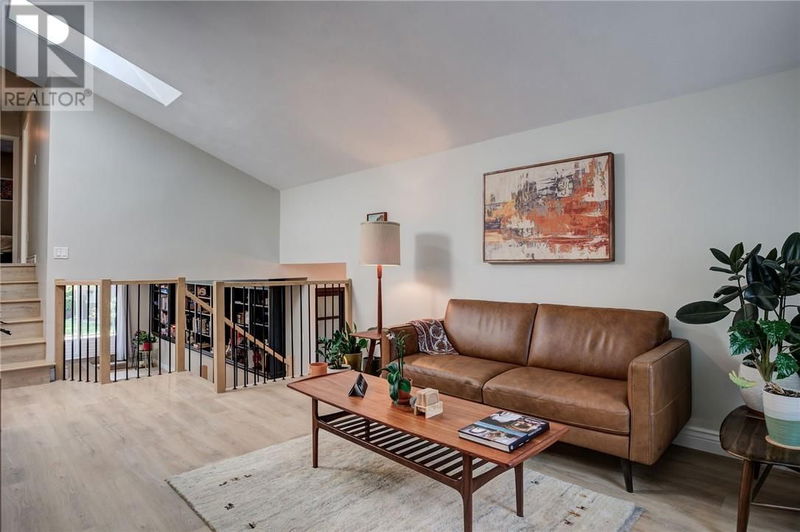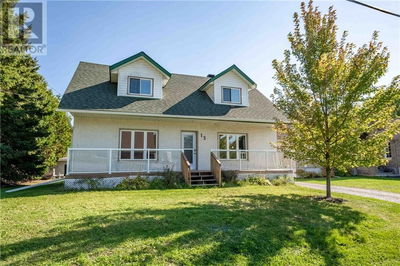619 Downland
| Sudbury
$729,000.00
Listed about 1 month ago
- 3 bed
- 2 bath
- - sqft
- - parking
- Single Family
Property history
- Now
- Listed on Sep 5, 2024
Listed for $729,000.00
33 days on market
Location & area
Schools nearby
Home Details
- Description
- Step into this beautifully transformed 4-bedroom back-split in the heart of New Sudbury, where modern elegance meets effortless living. From the moment you walk through the front door, you're greeted with expansive views of the lower-level family room and soaring vaulted ceilings, all accentuated by a skylight and a sleek, custom maple staircase. The updated kitchen is a chef’s dream. Featuring ceiling-height white shaker cabinetry topped with luxurious granite countertops. A custom-designed prep island is perfect for entertaining or casual dining. The open-concept kitchen seamlessly flows into the dining and living areas. On the upper level, you’ll find 3 beautifully appointed bedrooms, each offering a peaceful retreat. The fourth bedroom, located on the lower level, is generously sized and situated next to an additional full bath, which boasts a spacious walk-in glass shower. The lower-level family room is a true showstopper, a versatile space perfect for family gatherings, complete with a cozy fireplace for cooler evenings and movie nights. Step outside through sliding doors to discover your private backyard oasis. The multi-tiered decking offers the perfect spot for outdoor dining or simply soaking in the serene mountain views, including a picturesque view of the Adanac Ski Hill. Located in a prime neighbourhood, this home is just minutes away from shopping, locally owned restaurants, entertainment, walking trails, schools and much, much more make life convenient and enjoyable. Nestled on a quiet cul-de-sac, this property offers both privacy and community. All that is left to do is move in and enjoy the lifestyle you've always dreamed of. You are not going to want to miss this gem. Schedule your private tour today! (id:39198)
- Additional media
- https://youtu.be/FRHNUBUDC8w
- Property taxes
- -
- Basement
- Full
- Year build
- -
- Type
- Single Family
- Bedrooms
- 3 + 1
- Bathrooms
- 2
- Parking spots
- Total
- Floor
- -
- Balcony
- -
- Pool
- -
- External material
- Brick | Vinyl siding
- Roof type
- Asphalt shingle, Unknown
- Lot frontage
- -
- Lot depth
- -
- Heating
- Forced air
- Fire place(s)
- 1
- Lower level
- Laundry room
- 6'9"" x 10'1""
- Storage
- 8'9"" x 10'1""
- Bedroom
- 11'8"" x 13'7""
- Second level
- Bedroom
- 9'10"" x 10'7""
- Bedroom
- 9'11"" x 13'5""
- Primary Bedroom
- 10'5"" x 13'5""
- Main level
- Family room
- 23'7"" x 27'9""
- Living room
- 11'8"" x 24'4""
- Dining room
- 7'7"" x 10'5""
- Kitchen
- 10'4"" x 16'9""
Listing Brokerage
- MLS® Listing
- 2118765
- Brokerage
- REAL BROKER ONTARIO LTD, BROKERAGE
Similar homes for sale
These homes have similar price range, details and proximity to 619 Downland
