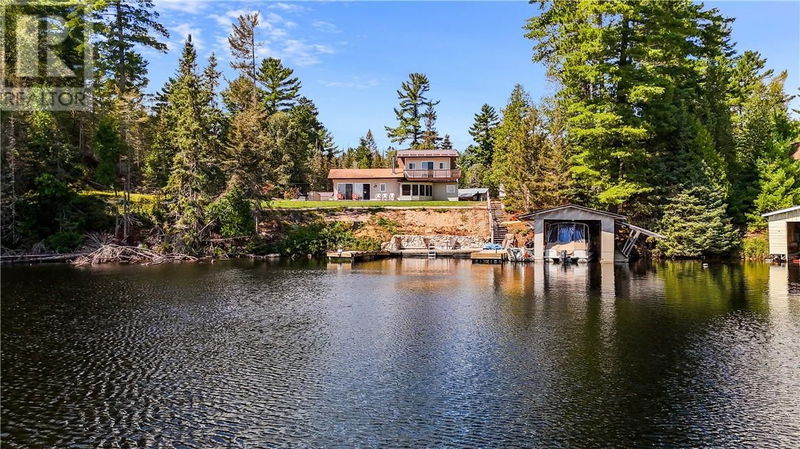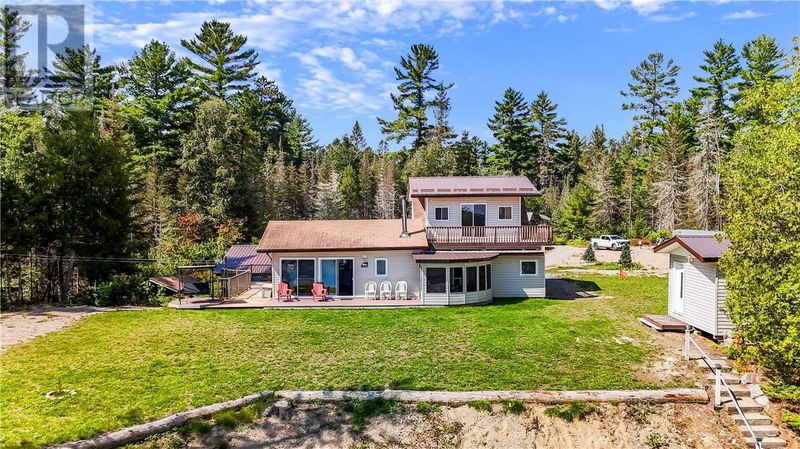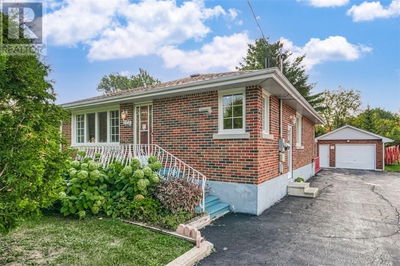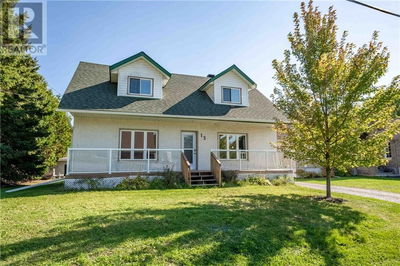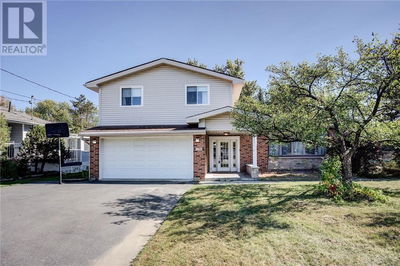1 Hidden
| Cartier
$514,900.00
Listed about 1 month ago
- 3 bed
- 1 bath
- - sqft
- - parking
- Single Family
Property history
- Now
- Listed on Sep 4, 2024
Listed for $514,900.00
34 days on market
Location & area
Schools nearby
Home Details
- Description
- Ultimate waterfront package! Located on the highly rated Onaping Lake, this property offers not 1, but 2 camps on one lot! You will fall in love with the beautiful Northern Ontario setting. The main camp has an open concept kitchen, dining room and living room with patio doors to the wrap around deck with an incredible view. Down the hall there is a den that leads to the gazebo, 2 joining bedrooms, a full bathroom and laundry. Up the stairs, you will find the bright and spacious primary bedroom that leads to the upper balcony with the million-dollar view! The second 2-bedroom camp is furnished, heated, and connected to the well and septic for seasonal use. The valuable outbuildings include a detached garage, a sauna, a fifth wheel trailer with addition perfect for a sleep camp, woodshed, gas shack & more. Down by the water there is 2 docks, a well-constructed boat house and a storage shed. You can catch fish right off the dock while enjoying the spectacular view of Hidden Bay. There is TONS to explore outdoors while being surrounded by Crown Land, secret sandy beaches, and some of the best fishing in Ontario. This property offers year-round access with a seasonal road and is in an unorganized township with low taxes of $795/year! Do not miss your chance to own a piece of paradise on Onaping Lake! 3D Tour: https://my.matterport.com/show/?m=wBFRh9dr4fD (id:39198)
- Additional media
- https://www.youtube.com/watch?v=kilzCjbZiCk&t=87s
- Property taxes
- -
- Basement
- Crawl space
- Year build
- -
- Type
- Single Family
- Bedrooms
- 3
- Bathrooms
- 1
- Parking spots
- Total
- Floor
- Hardwood, Linoleum
- Balcony
- -
- Pool
- -
- External material
- Vinyl siding
- Roof type
- Asphalt shingle, Metal, Unknown
- Lot frontage
- -
- Lot depth
- -
- Heating
- Baseboard heaters, Wood Stove
- Fire place(s)
- 1
- Main level
- Den
- 14'2 x 7'6
- Storage
- 14'2 x 7'6
- Bathroom
- 13'10 x 5'8
- Living room
- 19'11 x 12'7
- Dining room
- 10'8 x 10'11
- Kitchen
- 12'1 x 9'10
- Bedroom
- 8' x 10'
- Bedroom
- 9' x 12'
- Second level
- Primary Bedroom
- 15' x 19'
Listing Brokerage
- MLS® Listing
- 2118874
- Brokerage
- RE/MAX CROWN REALTY (1989) INC., BROKERAGE (SUDBURY)
Similar homes for sale
These homes have similar price range, details and proximity to 1 Hidden
