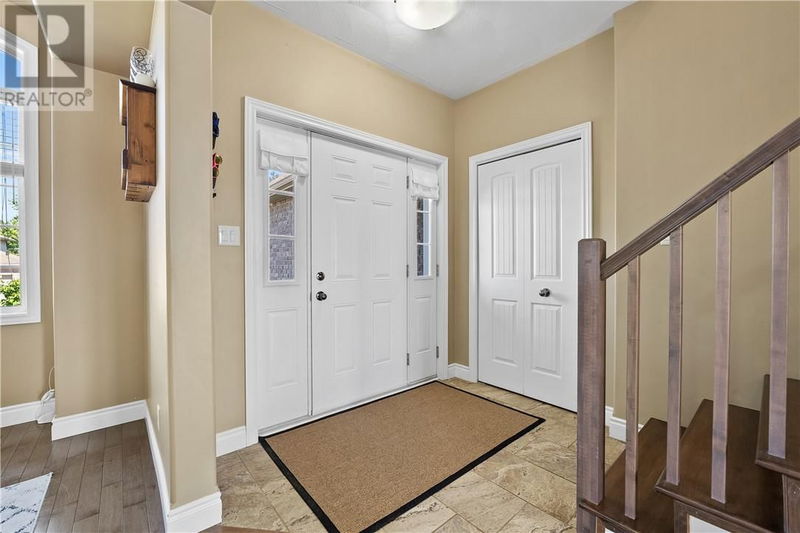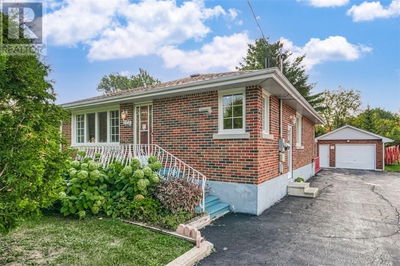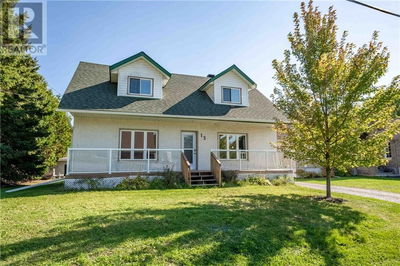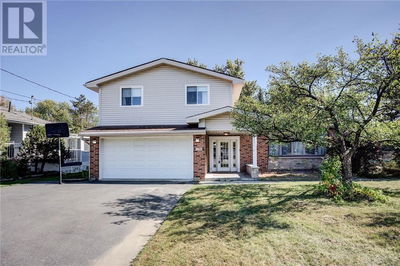2661 Hummingbird
| Valley East
$744,900.00
Listed about 1 month ago
- 3 bed
- 4 bath
- - sqft
- - parking
- Single Family
Property history
- Now
- Listed on Sep 3, 2024
Listed for $744,900.00
36 days on market
- Jun 13, 2024
- 4 months ago
Terminated
Listed for $749,000.00 • on market
Location & area
Schools nearby
Home Details
- Description
- Look no further for a spacious family home in a friendly neighborhood in prime Val Caron, just a short drive from town - this stunning 2-story home is move-in ready and waiting for you! As you step inside, you'll be welcomed by a grand foyer leading to an open-concept kitchen and living area with a cozy gas fireplace, a generously sized formal dining room, a convenient powder room, and a mudroom with main laundry area. Upstairs, you'll find an impressive master suite with double doors, a walk-in closet, and a luxurious ensuite featuring a separate tub, shower, and double sinks. Two more spacious bedrooms with walk-in closets share a well-appointed family bathroom. The lower level of the home offers a fourth bedroom, another bathroom, a cozy rec room, and plenty of storage space. The double attached garage is finished, insulated, and heated - a perfect man cave. The bright kitchen leads out to a private deck and partially fenced yard. This home comes with all major appliances and features forced air heating, central air cooling, and a paved driveway with space for 5 parking spots. With its modern amenities and stylish design, this property truly has it all and is ready to welcome you and your family home! (id:39198)
- Additional media
- -
- Property taxes
- -
- Basement
- Full
- Year build
- -
- Type
- Single Family
- Bedrooms
- 3 + 1
- Bathrooms
- 4
- Parking spots
- Total
- Floor
- Tile, Hardwood, Carpeted
- Balcony
- -
- Pool
- -
- External material
- Brick | Vinyl siding
- Roof type
- Asphalt shingle, Unknown
- Lot frontage
- -
- Lot depth
- -
- Heating
- Forced air
- Fire place(s)
- 1
- Main level
- Laundry room
- 26’3” x 29’6”
- Dining room
- 36’1” x 54’2”
- Kitchen
- 39’4” x 45’11”
- Basement
- Bedroom
- 36’1” x 39’4”
- Family room
- 41’0” x 68’11”
- Second level
- Bedroom
- 39’4” x 36’1”
- Bedroom
- 39’4” x 32’10”
- Primary Bedroom
- 39’4” x 59’1”
- Living room
- 39’4” x 82’0”
Listing Brokerage
- MLS® Listing
- 2118835
- Brokerage
- RE/MAX CROWN REALTY (1989) INC., BROKERAGE (HANMER)
Similar homes for sale
These homes have similar price range, details and proximity to 2661 Hummingbird









