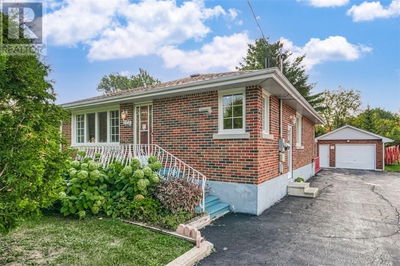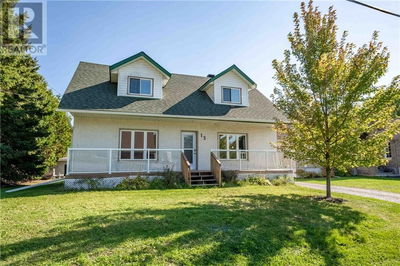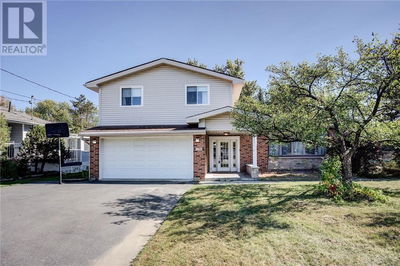35 Windstar
| Chelmsford
$949,900.00
Listed 19 days ago
- 3 bed
- 2 bath
- - sqft
- - parking
- Single Family
Property history
- Now
- Listed on Sep 19, 2024
Listed for $949,900.00
19 days on market
Location & area
Schools nearby
Home Details
- Description
- TO-BE BUILT. Introducing the Chestnut model - a true masterpiece of luxury living, crafted by award-winning builders SLV Homes. Prepare to be captivated by it's open concept design that seamlessly blends elegance with comfort. 9'' ft ceilings throughout the main floor. The bright living room and dining room sets the tone for relaxation while the large kitchen boasts ample cabinetry and a center island with a large walk-in pantry perfect for culinary creations. Step outside through patio doors onto your finished deck where breathtaking views of your surroundings await you. With two generously sized bedrooms on one side and a master bedroom located on the other side, providing privacy plus a large en-suite. This spacious layout is perfect for entertaining guests in the central part of the floor plan. PLEASE NOTE: THIS FLOOR PLAN IS DESIGNED TO ACCOMMODATE A SECONDARY DWELLING UNIT (LEGAL APARTMENT) WITH PRIVATE ENTRANCE. Rent-to-Own Option Available: https://bkindrat.rentliveown.ca (id:39198)
- Additional media
- https://www.youtube.com/watch?v=iVkD4gsl4zI
- Property taxes
- -
- Basement
- Full
- Year build
- -
- Type
- Single Family
- Bedrooms
- 3
- Bathrooms
- 2
- Parking spots
- Total
- Floor
- Tile, Hardwood, Laminate
- Balcony
- -
- Pool
- -
- External material
- Brick
- Roof type
- Asphalt shingle, Unknown
- Lot frontage
- -
- Lot depth
- -
- Heating
- Forced air
- Fire place(s)
- -
- Main level
- Foyer
- 22’12” x 17’9”
- Bedroom
- 36’1” x 43’8”
- Bedroom
- 33’2” x 37’1”
- Primary Bedroom
- 46’3” x 42’12”
- Dining room
- 76’9” x 44’7”
- Kitchen
- 47’7” x 41’8”
Listing Brokerage
- MLS® Listing
- 2119158
- Brokerage
- ROYAL LEPAGE REALTY TEAM BROKERAGE
Similar homes for sale
These homes have similar price range, details and proximity to 35 Windstar







