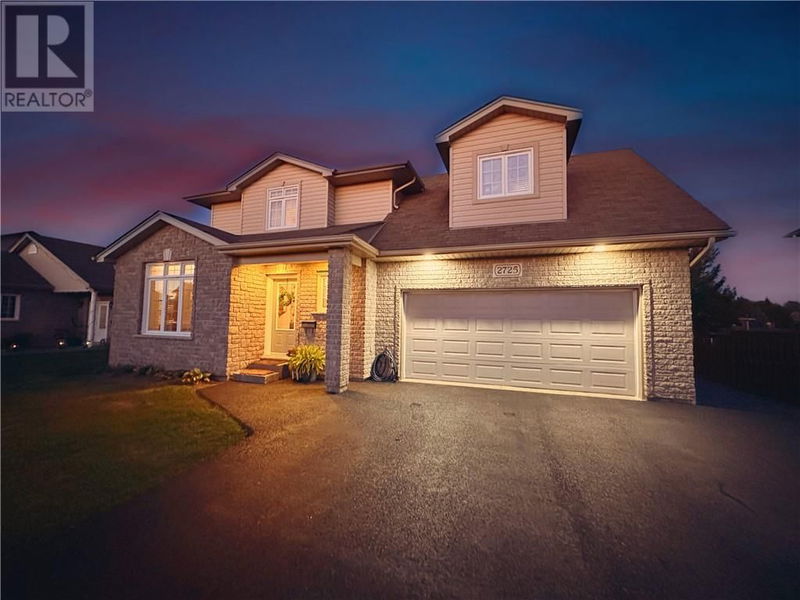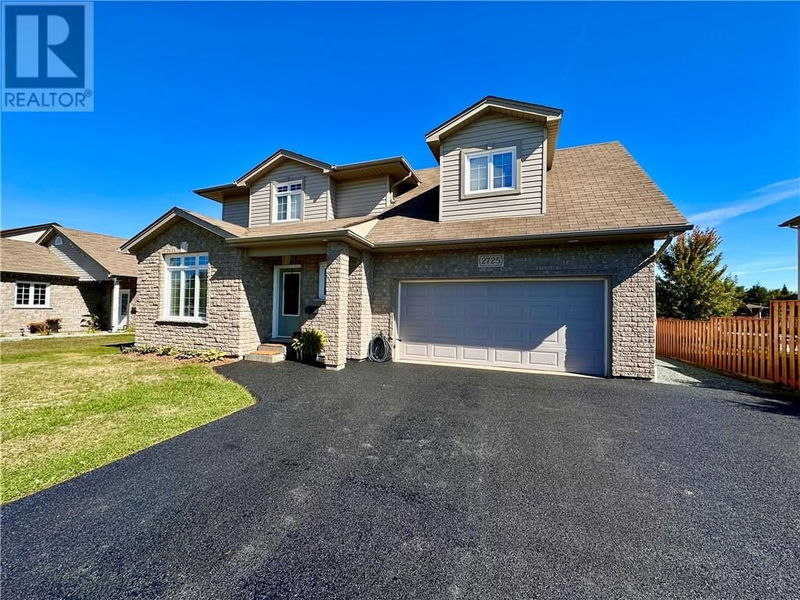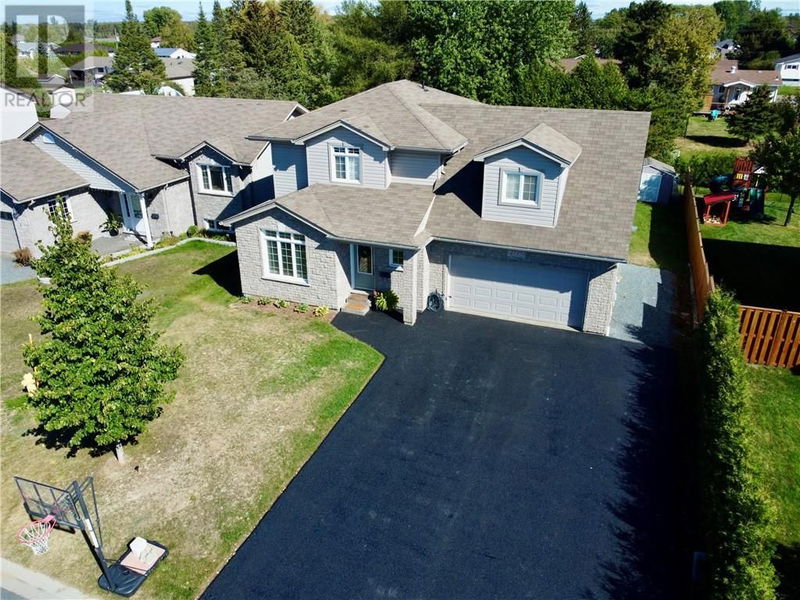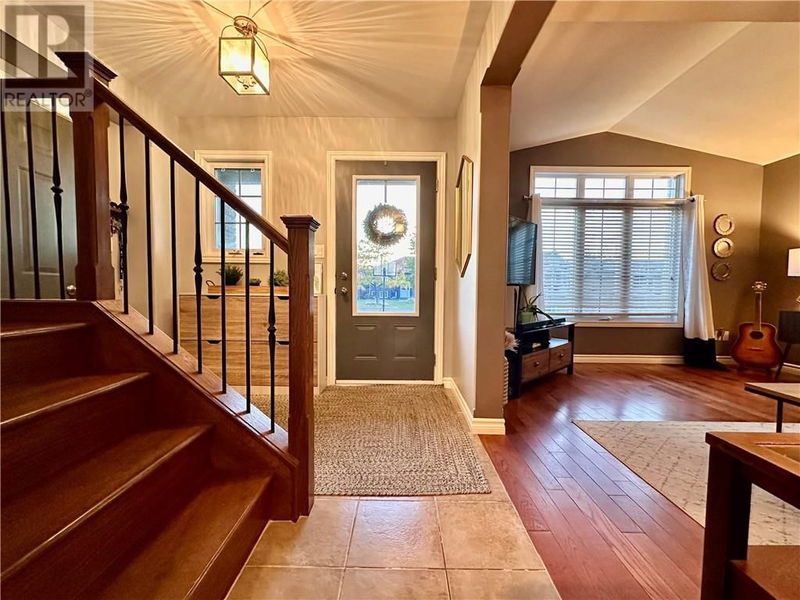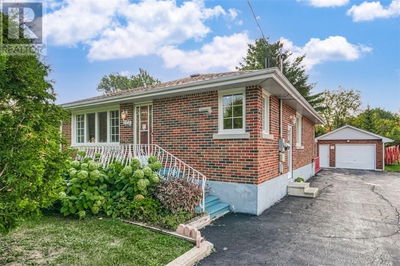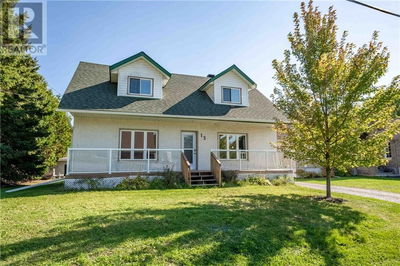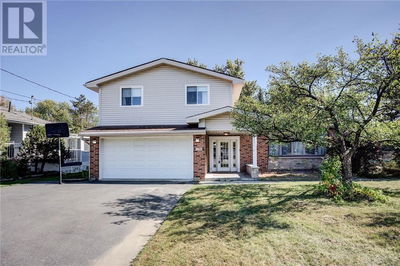2725 Fleetwood
| Greater Sudbury
$649,900.00
Listed 13 days ago
- 3 bed
- 4 bath
- - sqft
- - parking
- Single Family
Property history
- Now
- Listed on Sep 25, 2024
Listed for $649,900.00
13 days on market
Location & area
Schools nearby
Home Details
- Description
- Welcome to 2725 Fleetwood Drive in Azilda’s premiere family neighborhood. This gorgeous 5 bedroom, 4 bathroom home is ideal for the growing family. As you walk in, you’re greeted with a spacious foyer, and a family room with a vaulted ceiling, the kitchen, dining and living area is open concept, this area is truly the focal point of the home, with beautiful hardwood flooring, and walk-out to deck and pool, you’ll be able to entertain family and friends with ease. The kitchen is absolutely stunning with classic white cabinetry, quartz countertops, and island. Upstairs, you’ll find one of the largest primary bedrooms you will see, with walk-in closet and full en-suite bath, you’re very own sanctuary. The other two bedrooms upstairs are both large in size and have a dedicated bathroom. The lower level in the basement features two more bedrooms, beautifully finished, a fourth bathroom, laundry area, lots of storage/area to finish another room. The attached garage is fully finished and is a good size 22 x 24, and has been fitted with a gas heating system comfortably allowing you to use your garage all winter long. The double driveway is paved, and the yard is landscaped with deck and above ground pool in the backyard, great for entertaining and spending time with family. This fantastic location is close to amenities, including Parks, Recreation, schools and white water Lake. (id:39198)
- Additional media
- -
- Property taxes
- -
- Basement
- Full
- Year build
- -
- Type
- Single Family
- Bedrooms
- 3 + 2
- Bathrooms
- 4
- Parking spots
- Total
- Floor
- Tile, Hardwood, Carpeted
- Balcony
- -
- Pool
- Above ground pool
- External material
- Brick | Vinyl siding
- Roof type
- Asphalt shingle, Unknown
- Lot frontage
- -
- Lot depth
- -
- Heating
- Forced air
- Fire place(s)
- -
- Basement
- Storage
- 47’11” x 51’2”
- Laundry room
- 53’6” x 19’0”
- Bathroom
- 16’5” x 20’0”
- Bedroom
- 36’1” x 30’10”
- Bedroom
- 39’1” x 33’6”
- Second level
- Bathroom
- 24’7” x 17’1”
- 4pc Ensuite bath
- 41’12” x 23’4”
- Bedroom
- 44’11” x 36’9”
- Bedroom
- 49’6” x 44’7”
- Primary Bedroom
- 59’1” x 53’2”
- Main level
- 2pc Bathroom
- 17’1” x 23’11”
- Living room/Dining room
- 41’0” x 65’11”
- Kitchen
- 42’8” x 41’0”
- Family room
- 45’3” x 41’4”
- Foyer
- 29’2” x 29’10”
Listing Brokerage
- MLS® Listing
- 2119251
- Brokerage
- REAL BROKER ONTARIO LTD, BROKERAGE
Similar homes for sale
These homes have similar price range, details and proximity to 2725 Fleetwood
