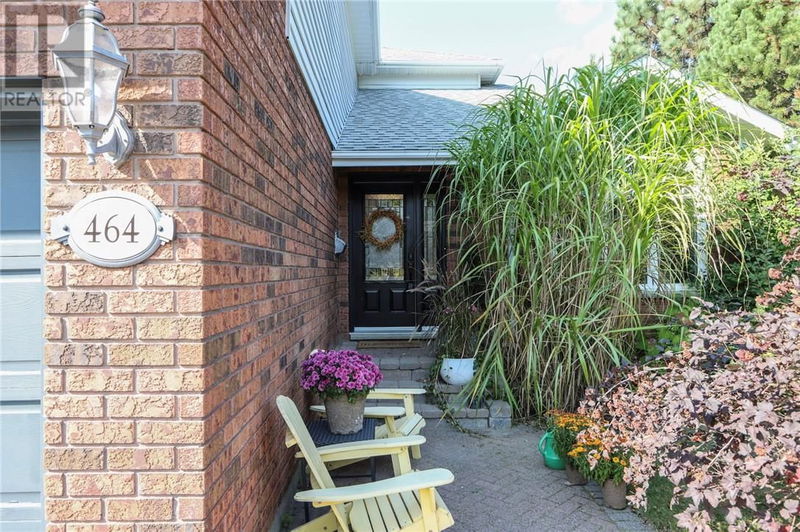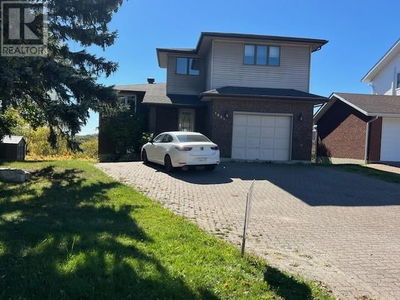464 Kaireen
| Sudbury
$749,000.00
Listed 4 days ago
- 4 bed
- 3 bath
- - sqft
- - parking
- Single Family
Property history
- Now
- Listed on Oct 4, 2024
Listed for $749,000.00
4 days on market
Location & area
Schools nearby
Home Details
- Description
- TRUE 4 BEDROOM EXECUTIVE HOME IN LO-ELLEN PARK! This fabulous home features center hall plan, beautiful hardwood floors, formal family/dining room & the heart of the home highlights well designed custom kitchen with center island & granite countertops. The sunken living room is inviting & easy to gravitate toward with cozy gas fireplace. Convenient back walk out to ultra private yard & multi-tiered decking - perfect for entertaining! Spacious & bright primary bedroom includes walk-in closet & updated ensuite bathroom. There is no shortage of space in this home, the lower level offers massive rec room, 5th bedroom potential with existing window & walk in closet & plumbed in for 4th bathroom. This home has it all, prime South End location with walking distance to top rated schools, hiking trails, lakes & Laurentian University, great curb appeal, landscape marvel, double car garage & plenty of living space. (id:39198)
- Additional media
- -
- Property taxes
- -
- Basement
- Full
- Year build
- -
- Type
- Single Family
- Bedrooms
- 4
- Bathrooms
- 3
- Parking spots
- Total
- Floor
- Tile, Hardwood, Laminate
- Balcony
- -
- Pool
- -
- External material
- Brick | Vinyl siding
- Roof type
- Asphalt shingle, Unknown
- Lot frontage
- -
- Lot depth
- -
- Heating
- Baseboard heaters
- Fire place(s)
- 1
- Main level
- 2pc Bathroom
- 0’0” x 0’0”
- Laundry room
- 19’8” x 26’3”
- Dining room
- 32’10” x 39’4”
- Kitchen
- 36’1” x 52’6”
- Living room
- 42’8” x 55’9”
- Family room
- 39’4” x 55’9”
- Lower level
- Den
- 22’12” x 26’3”
- Storage
- 26’3” x 36’1”
- Hobby room
- 36’1” x 42’8”
- Recreational, Games room
- 39’4” x 91’10”
- Second level
- 4pc Bathroom
- 0’0” x 0’0”
- Bedroom
- 32’10” x 39’4”
- Bedroom
- 26’3” x 32’10”
- Bedroom
- 32’10” x 32’10”
- 4pc Ensuite bath
- 0’0” x 0’0”
- Primary Bedroom
- 39’4” x 62’4”
Listing Brokerage
- MLS® Listing
- 2119378
- Brokerage
- REVEL REALTY INC., BROKERAGE
Similar homes for sale
These homes have similar price range, details and proximity to 464 Kaireen









