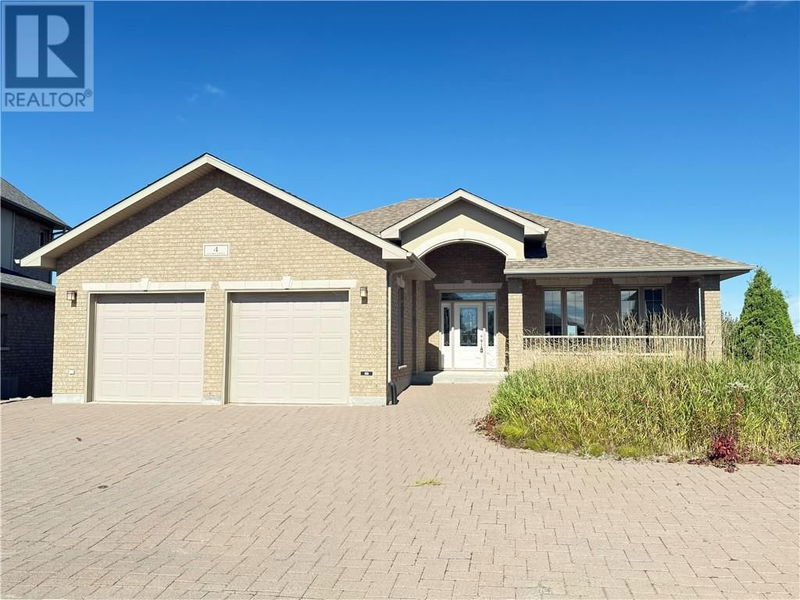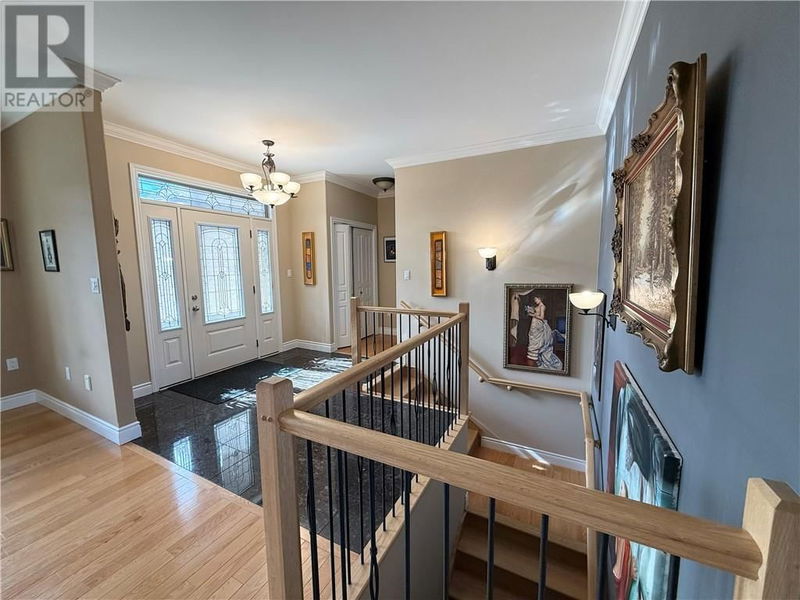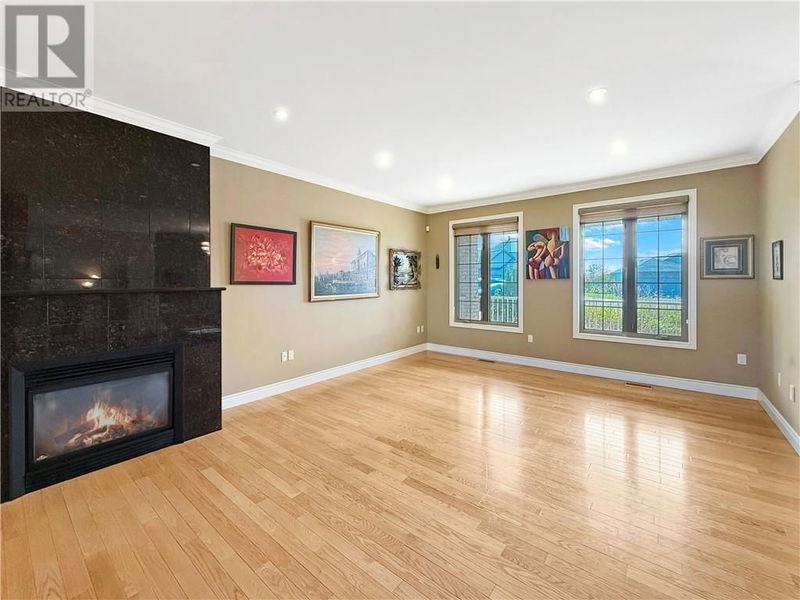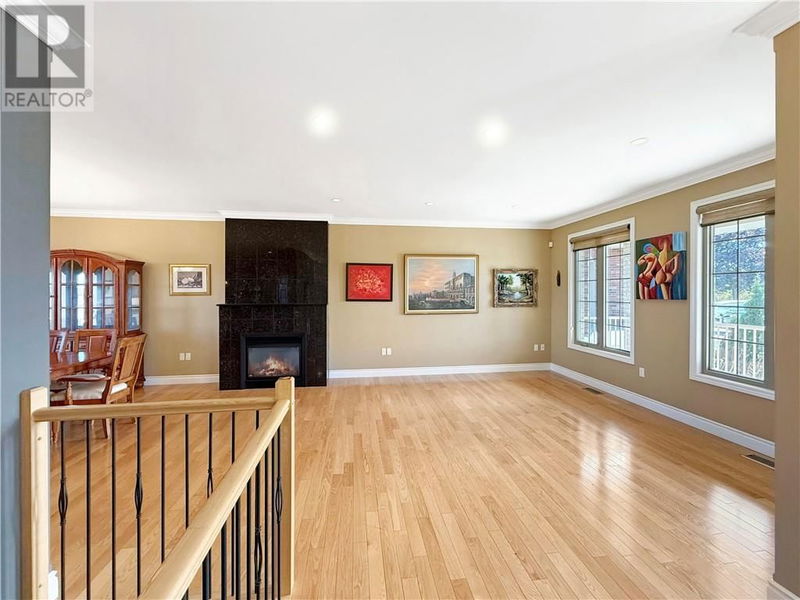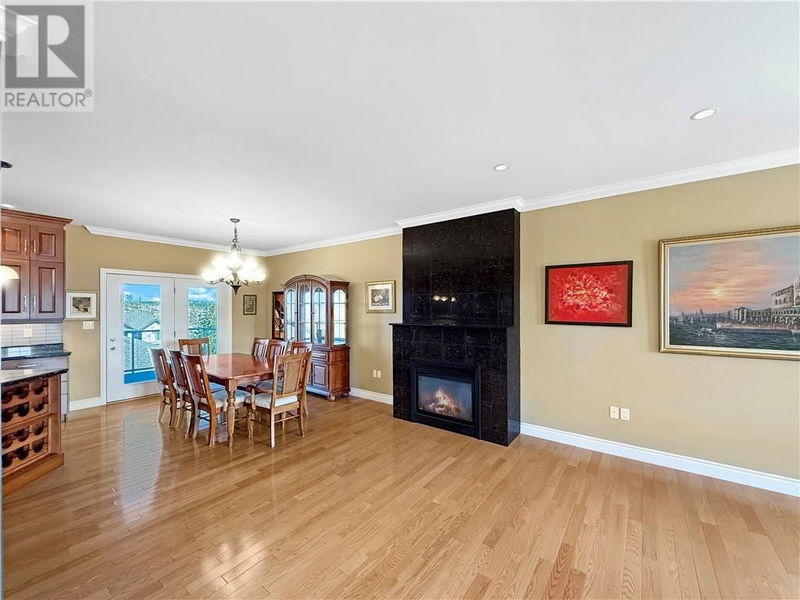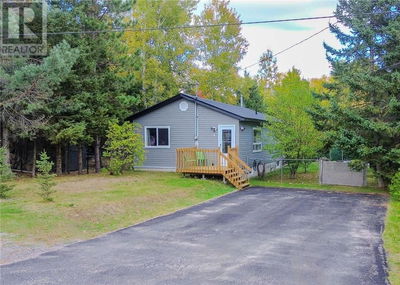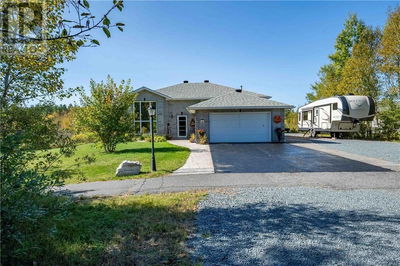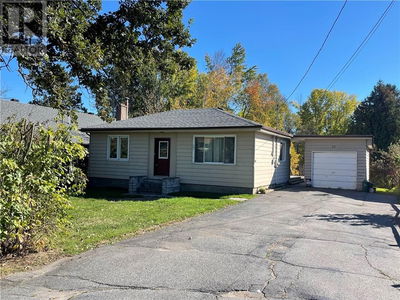4 Columba
| Sudbury
$899,900.00
Listed 4 days ago
- 2 bed
- 3 bath
- - sqft
- - parking
- Single Family
Property history
- Now
- Listed on Oct 4, 2024
Listed for $899,900.00
4 days on market
Location & area
Schools nearby
Home Details
- Description
- Welcome to your dream home nestled at the end of a peaceful cul-de-sac in one of Sudbury's most sought-after neighbourhoods. This oversized executive bungalow boasts an inviting open-concept main floor, perfect for entertaining. The heart of the home is the expansive kitchen, featuring abundant storage and generous counter space, making it a chef's dream. Whether you're preparing a family meal or hosting friends, this kitchen is designed for both functionality and style. Retreat to the oversized primary suite, complete with a spacious walk-in closet and a luxurious three-piece ensuite, ensuring comfort and privacy. The main floor also includes a versatile second bedroom with an attached flex space, ideal for a nursery, closet, or home office, allowing you to customize the layout to suit your lifestyle. Venture downstairs to the walkout basement, where you'll find two oversized bedrooms, providing plenty of space for family or guests. A dedicated den/office area makes it easy to work from home or enjoy quiet study time. This level also includes another three-piece bathroom, enhancing convenience for everyone. One of the standout features of this property is the fully screened covered porch, offering a serene retreat for relaxation. This additional living space allows you to enjoy the outdoors while maintaining privacy and comfort. The cul-de-sac location provides a safe haven with minimal traffic, perfect for children and pets. This custom Cusinato build on Columba Terrace is a rare find. Schedule a viewing today and envision your new life in this stunning home! (id:39198)
- Additional media
- -
- Property taxes
- -
- Basement
- Full
- Year build
- -
- Type
- Single Family
- Bedrooms
- 2 + 2
- Bathrooms
- 3
- Parking spots
- Total
- Floor
- -
- Balcony
- -
- Pool
- -
- External material
- Brick
- Roof type
- Asphalt shingle, Unknown
- Lot frontage
- -
- Lot depth
- -
- Heating
- Forced air
- Fire place(s)
- -
- Lower level
- 3pc Bathroom
- 9' x 7'4
- Bedroom
- 12' x 14'6
- Bedroom
- 14'5 x 13'2
- Den
- 11'2 x 14'6
- Enclosed porch
- 27'5 x 11'6
- Family room
- 28'8 x 23'4
- Main level
- 4pc Bathroom
- 8'4 x 7'6
- Other
- 6'3 x 8'8
- 3pc Ensuite bath
- 8'7 x 9'1
- Primary Bedroom
- 15'1 x 12'5
- Other
- 8'1 x 8'8
- Bedroom
- 10'10 x 11'4
- Laundry room
- 5' x 10'9
- Foyer
- 10'6 x 9'3
- Living room
- 14'7 x 16'10
- Dining room
- 14'6 x 12'8
- Kitchen
- 14'6 x 13'4
Listing Brokerage
- MLS® Listing
- 2119379
- Brokerage
- ROYAL LEPAGE NORTH HERITAGE REALTY, BROKERAGE
Similar homes for sale
These homes have similar price range, details and proximity to 4 Columba
