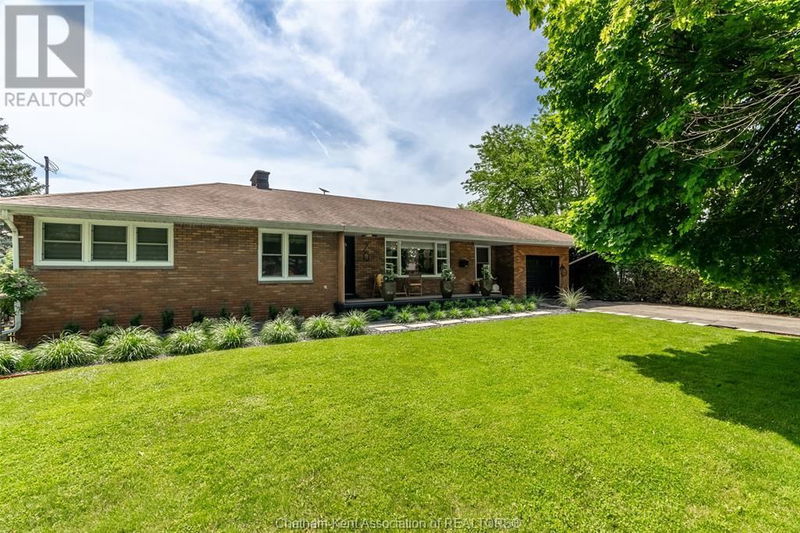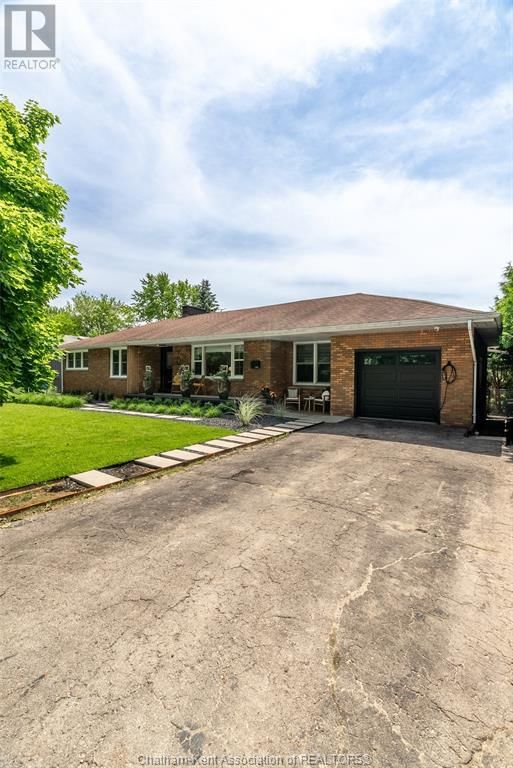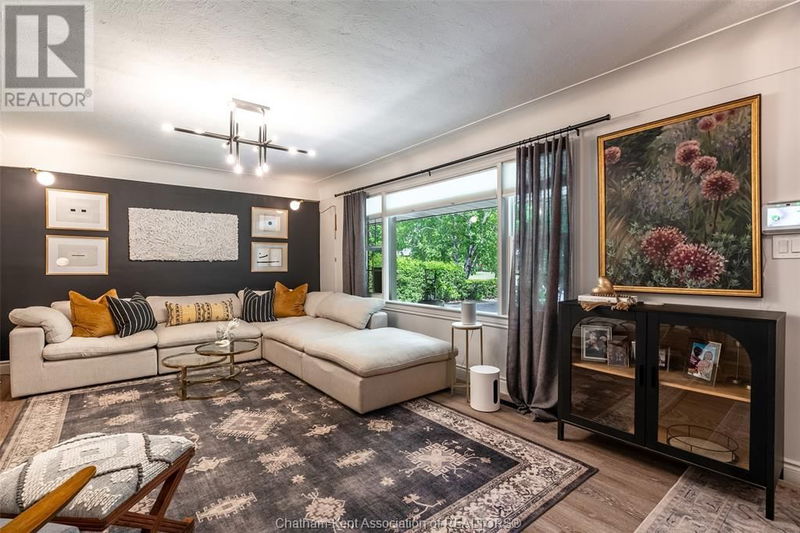70 Faubert
| Chatham
$649,000.00
Listed 4 months ago
- 3 bed
- 2 bath
- - sqft
- - parking
- Single Family
Property history
- Now
- Listed on Jun 11, 2024
Listed for $649,000.00
120 days on market
Location & area
Schools nearby
Home Details
- Description
- This beautifully remodeled, sprawling ranch-style home offers three spacious bedrooms and exceptional attention to detail throughout. The residence features luxury vinyl plank flooring, porcelain tile in the laundry and main bath areas, a custom kitchen with quartz countertops, a tiled backsplash, stainless steel appliances, high-end hardware, modern black fixtures for the shower and sinks, custom window treatments, new lighting, and neutral paint colors. The fabulous custom laundry area includes built-in storage for convenience.The lower level has a spacious family/recreation room, a 3-piece bathroom, a cold cellar ideal for wine storage, and two additional rooms perfect as a home office, bedrooms with walk-in closets, an exercise room, or other possibilities. Step outside to the vinyl-covered deck, ideal for summer dinners and entertaining family and friends in the expansive outdoor seating area. Love where you live in this exquisitely remodeled home. Call today to #lovewhereyoulive. (id:39198)
- Additional media
- -
- Property taxes
- $3,512.54 per year / $292.71 per month
- Basement
- -
- Year build
- 1958
- Type
- Single Family
- Bedrooms
- 3
- Bathrooms
- 2
- Parking spots
- Total
- Floor
- Ceramic/Porcelain, Cushion/Lino/Vinyl
- Balcony
- -
- Pool
- -
- External material
- Brick
- Roof type
- -
- Lot frontage
- -
- Lot depth
- -
- Heating
- Forced air, Natural gas, Furnace
- Fire place(s)
- -
- Lower level
- Storage
- 26’7” x 18’1”
- Bedroom
- 40’8” x 40’0”
- Office
- 41’0” x 36’5”
- Cold room
- 68’7” x 17’5”
- 3pc Bathroom
- 0’0” x 0’0”
- Recreation room
- 81’8” x 71’10”
- Main level
- Primary Bedroom
- 39’4” x 36’5”
- Bedroom
- 34’5” x 33’6”
- 4pc Bathroom
- 0’0” x 0’0”
- Bedroom
- 34’5” x 29’11”
- Laundry room
- 48’7” x 26’7”
- Kitchen/Dining room
- 70’3” x 32’2”
- Living room
- 68’11” x 40’8”
Listing Brokerage
- MLS® Listing
- 23023597
- Brokerage
- NEST REALTY INC.
Similar homes for sale
These homes have similar price range, details and proximity to 70 Faubert









