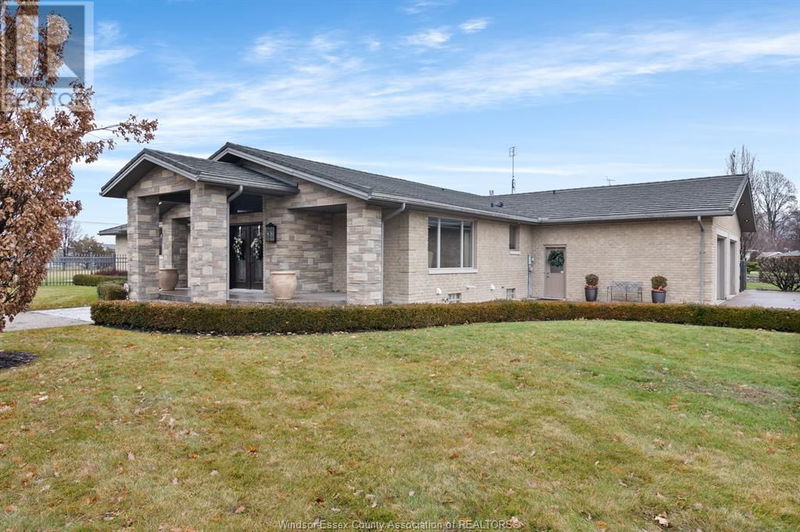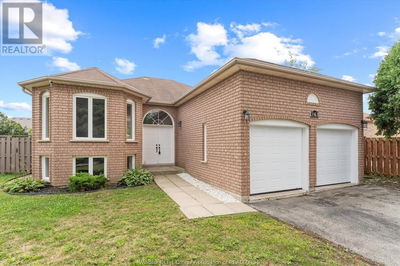1530 RAVINE
| Kingsville
$2,850,000.00
Listed 9 months ago
- 3 bed
- 5 bath
- 5,182 sqft
- - parking
- Single Family
Property history
- Now
- Listed on Jan 2, 2024
Listed for $2,850,000.00
280 days on market
Location & area
Schools nearby
Home Details
- Description
- Stunning, one-of-a-kind property with a 5,182 square foot executive ranch and indoor pool situated on a large 0.75 acre lot. The interior & exterior was completely re-designed & renovated approx 10 years ago & includes beautiful custom finishes. Main level features living room w/ cathedral ceiling, kitchen, dining room, office, 3 bedrooms & 4 bathrooms. Spanning approximately 2,000 sq ft, the gorgeous indoor pool area is climate controlled & includes in-ground saltwater pool, family room w/ fireplace, kitchenette, 3 pc bath, air dryer for humidity, in-floor heat & an abundance of skylights & windows allowing plenty of natural light. Finished basement features family room w/wet bar, 2nd kitchen, dining room & 4th bedroom. Beautifully landscaped property includes fenced-in back yard with patio, 2 car garage w/extra large driveway & more! (id:39198)
- Additional media
- https://youriguide.com/1530_ravine_line_rd_kingsville_on/
- Property taxes
- -
- Basement
- -
- Year build
- -
- Type
- Single Family
- Bedrooms
- 3 + 1
- Bathrooms
- 5
- Parking spots
- Total
- Floor
- Hardwood, Ceramic/Porcelain
- Balcony
- -
- Pool
- Indoor pool, Pool equipment
- External material
- Brick
- Roof type
- -
- Lot frontage
- -
- Lot depth
- -
- Heating
- Forced air, Natural gas
- Fire place(s)
- 1
- Lower level
- 3pc Bathroom
- 0’0” x 0’0”
- Bedroom
- 0’0” x 0’0”
- Recreation room
- 0’0” x 0’0”
- Dining room
- 0’0” x 0’0”
- Kitchen
- 0’0” x 0’0”
- Family room
- 0’0” x 0’0”
- Main level
- 3pc Bathroom
- 0’0” x 0’0”
- 3pc Bathroom
- 0’0” x 0’0”
- 6pc Bathroom
- 0’0” x 0’0”
- 5pc Ensuite bath
- 0’0” x 0’0”
- Laundry room
- 0’0” x 0’0”
- Office
- 0’0” x 0’0”
- Bedroom
- 0’0” x 0’0”
- Bedroom
- 0’0” x 0’0”
- Primary Bedroom
- 0’0” x 0’0”
- Dining room
- 0’0” x 0’0”
- Kitchen
- 0’0” x 0’0”
- Living room
- 0’0” x 0’0”
- Foyer
- 0’0” x 0’0”
Listing Brokerage
- MLS® Listing
- 24000075
- Brokerage
- RE/MAX PREFERRED REALTY LTD. - 585
Similar homes for sale
These homes have similar price range, details and proximity to 1530 RAVINE









