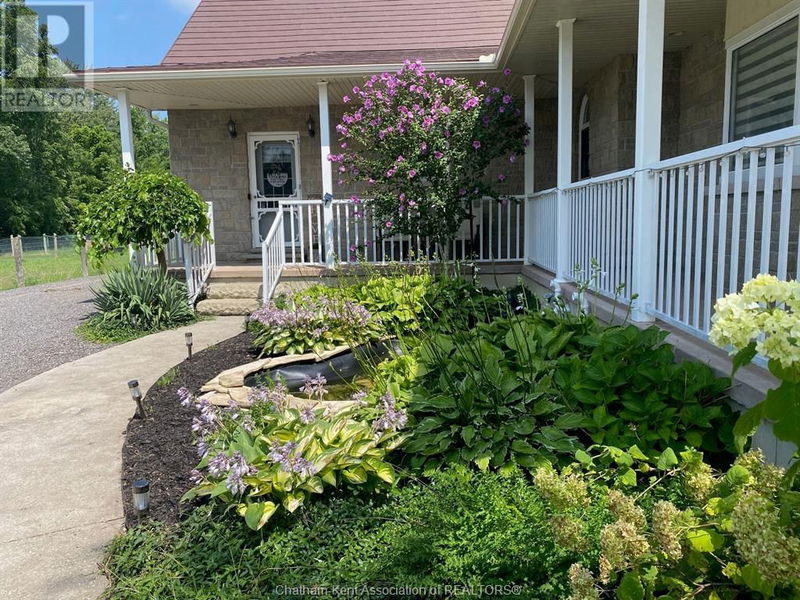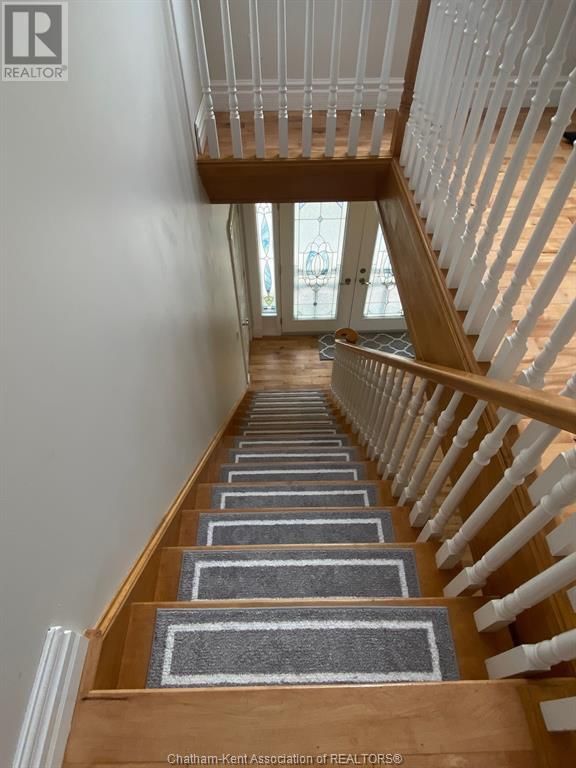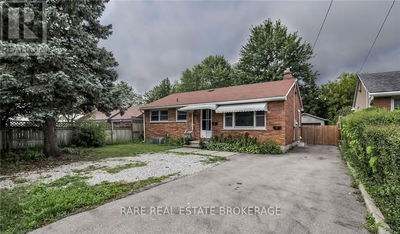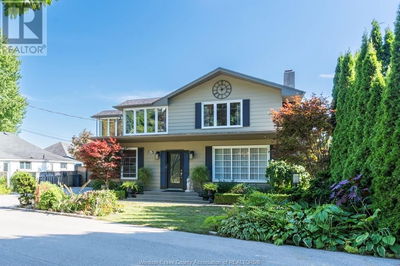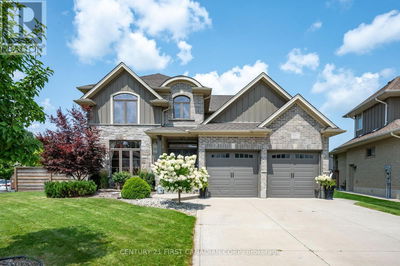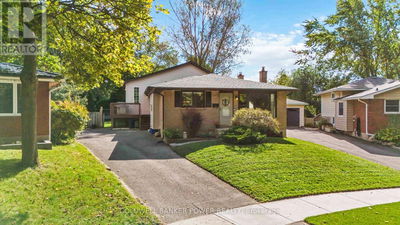139 WESLEY
| Dutton
$799,900.00
Listed 7 months ago
- 5 bed
- 5 bath
- - sqft
- - parking
- Single Family
Property history
- Now
- Listed on Mar 20, 2024
Listed for $799,900.00
202 days on market
Location & area
Schools nearby
Home Details
- Description
- Welcome to 139 Wesley Rd, Dutton, Pride of ownership very evident!. this expansive 5-bed, 5-bath home that offers versatile living spaces and attractive income potential on a half acre parcel of land. The main level features an inviting eat-in kitchen with patio access, formal dining area and comfortable living room, Primary bedroom with ensuite, separate shower and luxurious soaker tub, Laundry, elevate your living experience. Steel Roof, Double car heated garage. Upstairs, 4 spacious bedrooms 4-piece bath. Lower level offers a fully finished layout and a walkout through garage to the rear yard. Imagine hosting holiday gatherings in this fantastic home. Enjoy tranquil moments in your backyard oasis anchored by a beautiful in ground pool and the expansive rear concrete patio create ideal space for entertainment and relaxation. An upper-level in-law suite, 3-piece bathroom, separate entry, private balcony. Income potential. (id:39198)
- Additional media
- -
- Property taxes
- $6,600.00 per year / $550.00 per month
- Basement
- -
- Year build
- 2003
- Type
- Single Family
- Bedrooms
- 5
- Bathrooms
- 5
- Parking spots
- Total
- Floor
- Hardwood, Carpeted, Ceramic/Porcelain
- Balcony
- -
- Pool
- Inground pool, Pool equipment
- External material
- Aluminum/Vinyl
- Roof type
- -
- Lot frontage
- -
- Lot depth
- -
- Heating
- Forced air, Natural gas, Floor heat, Furnace
- Fire place(s)
- -
- Second level
- 3pc Bathroom
- 0’0” x 0’0”
- Other
- 76’1” x 63’8”
- Bedroom
- 41’0” x 36’1”
- Bedroom
- 41’0” x 36’1”
- Bedroom
- 37’1” x 31’6”
- Bedroom
- 41’0” x 35’9”
- 4pc Bathroom
- 27’11” x 26’3”
- Lower level
- Storage
- 43’4” x 18’1”
- Utility room
- 54’6” x 25’3”
- 3pc Bathroom
- 41’12” x 16’9”
- Games room
- 64’8” x 46’11”
- Family room
- 59’9” x 47’7”
- Playroom
- 54’2” x 38’9”
- Main level
- 4pc Ensuite bath
- 43’12” x 36’5”
- Primary Bedroom
- 56’2” x 36’5”
- Laundry room
- 36’1” x 21’4”
- 2pc Bathroom
- 26’3” x 9’10”
- Living room
- 62’0” x 45’3”
- Dining room
- 43’12” x 36’5”
- Kitchen
- 65’11” x 40’4”
- Foyer
- 29’2” x 23’4”
Listing Brokerage
- MLS® Listing
- 24005870
- Brokerage
- CENTURY 21 MAPLE CITY REALTY LTD. Brokerage
Similar homes for sale
These homes have similar price range, details and proximity to 139 WESLEY


