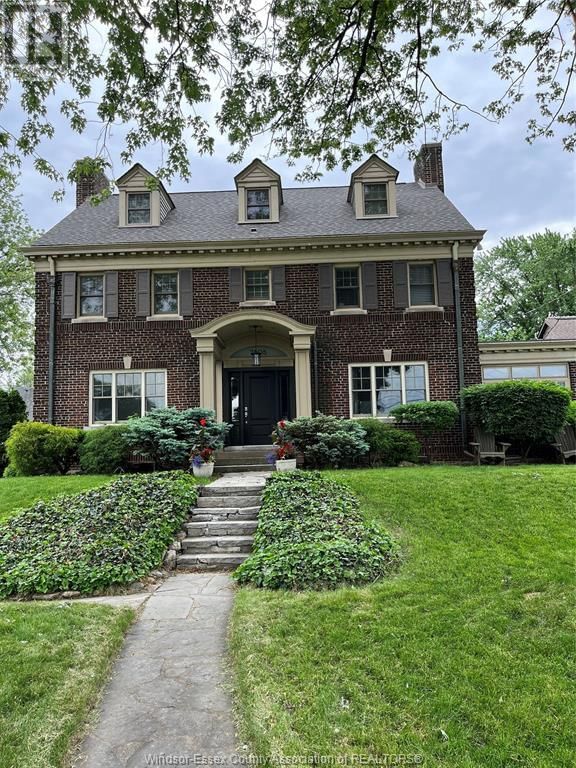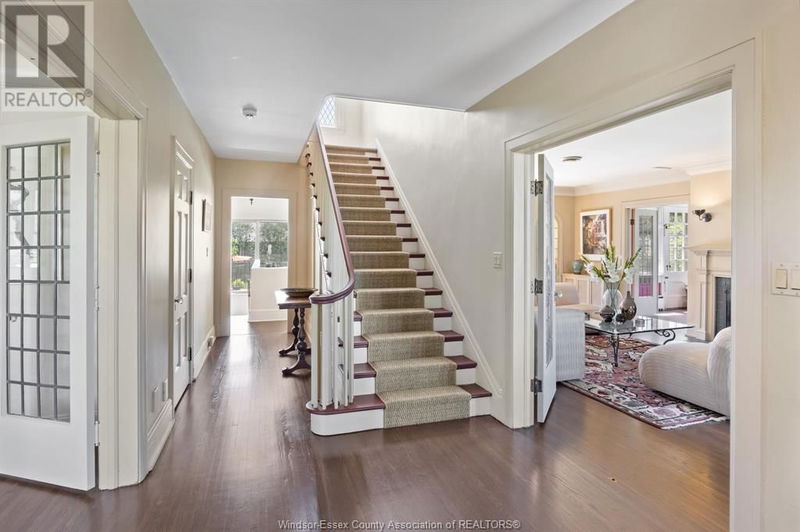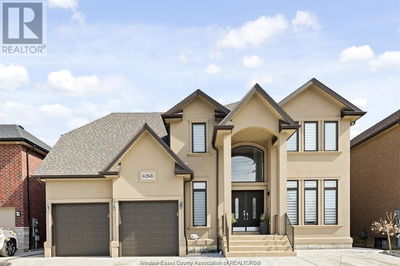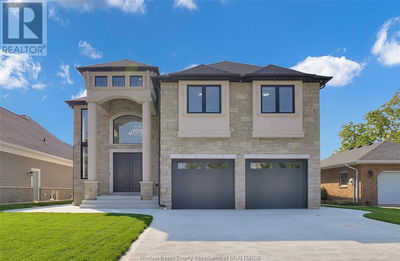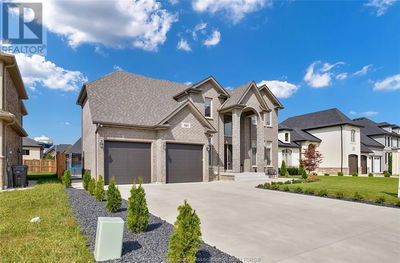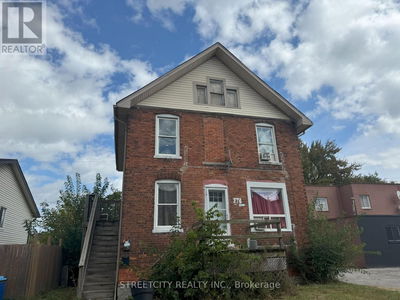7505 Riverside
| Windsor
$1,649,900.00
Listed 5 months ago
- 5 bed
- 5 bath
- 3,500 sqft
- - parking
- Single Family
Property history
- Now
- Listed on May 24, 2024
Listed for $1,649,900.00
138 days on market
Location & area
Schools nearby
Home Details
- Description
- 7505 Riverside Dr E . This unique property offers a gracious living space (approx 3500 sq.ft.) on a large Landscaped & treed lot (approx 104 x 200 ) Waterfront views a plenty . This Elegant home offers 5 Bed , 5 Baths ., Dble Garage , IG pool & large entertainment deck/patio area with Wisteria covered Pergola . Hardwood throughout . Main flr Living room with FP . Formal Dinning room with built in cabinetry . 2 Sunrooms ( 1 with FP ) Kitchen with granite countertops , Breakfast bar & SS appliances . 2Nd flr provides 3 generous Bedrooms & 2 full baths (,incl Primary BR with en suite & WI closet) 3 rd floor has 2 bedrooms & a full bath . But wait ! there's more . Basement area includes Laundry , 2 pce bath , Utility room . Recreation room , Work room , Wine cellar , & lots of storage , . Call now for your private viewing . (id:39198)
- Additional media
- -
- Property taxes
- -
- Basement
- -
- Year build
- 1922
- Type
- Single Family
- Bedrooms
- 5
- Bathrooms
- 5
- Parking spots
- Total
- Floor
- Hardwood, Carpet over Hardwood
- Balcony
- -
- Pool
- Inground pool, Pool equipment
- External material
- Brick | Aluminum/Vinyl
- Roof type
- -
- Lot frontage
- -
- Lot depth
- -
- Heating
- Boiler, Natural gas, Wood, Radiator
- Fire place(s)
- 2
- Basement
- Workshop
- 0’0” x 0’0”
- Utility room
- 0’0” x 0’0”
- Storage
- 0’0” x 0’0”
- Recreation room
- 59’1” x 91’10”
- 2pc Bathroom
- 0’0” x 0’0”
- Laundry room
- 26’3” x 39’4”
- Third level
- Bedroom
- 36’1” x 42’8”
- Bedroom
- 36’1” x 42’8”
- 3pc Bathroom
- 0’0” x 0’0”
- Second level
- 3pc Bathroom
- 0’0” x 0’0”
- Bedroom
- 32’10” x 45’11”
- Bedroom
- 32’10” x 42’8”
- 3pc Ensuite bath
- 0’0” x 0’0”
- Primary Bedroom
- 49’3” x 49’3”
- Main level
- 2pc Bathroom
- 0’0” x 0’0”
- Sunroom
- 45’11” x 29’6”
- Sunroom/Fireplace
- 65’7” x 32’10”
- Kitchen
- 29’6” x 62’4”
- Dining room
- 45’11” x 39’4”
- Living room/Fireplace
- 91’10” x 45’11”
- Foyer
- 0’0” x 0’0”
Listing Brokerage
- MLS® Listing
- 24008576
- Brokerage
- RE/MAX CAPITAL DIAMOND REALTY - 821
Similar homes for sale
These homes have similar price range, details and proximity to 7505 Riverside

