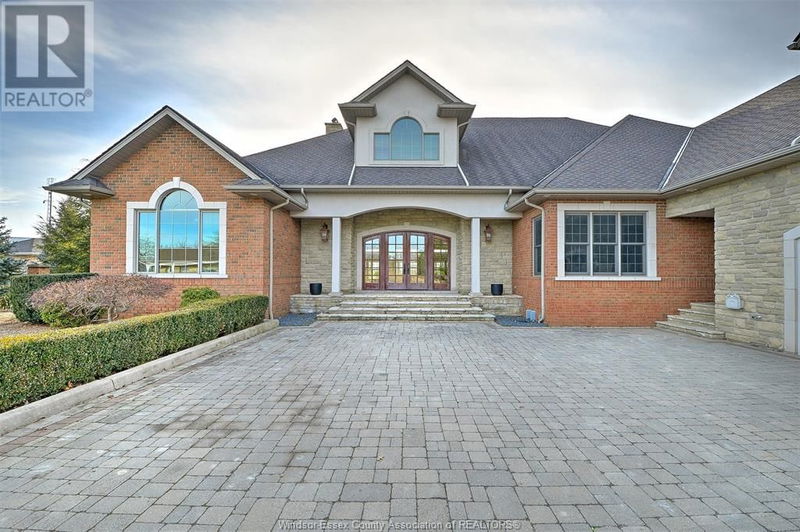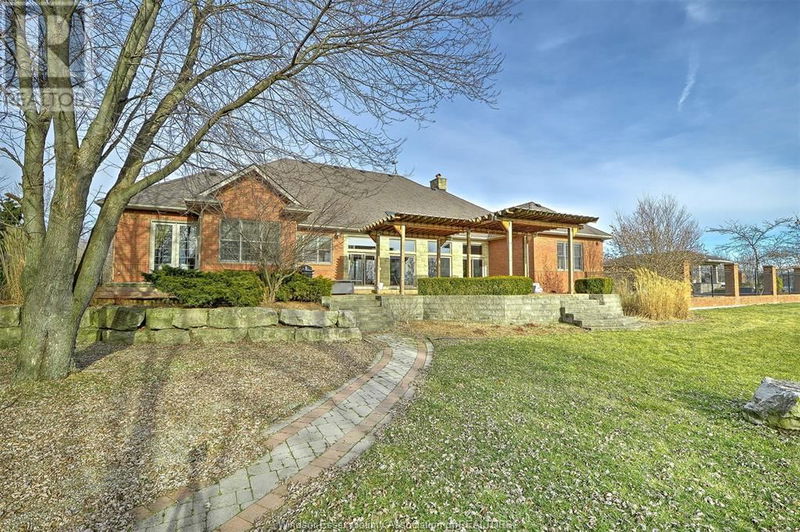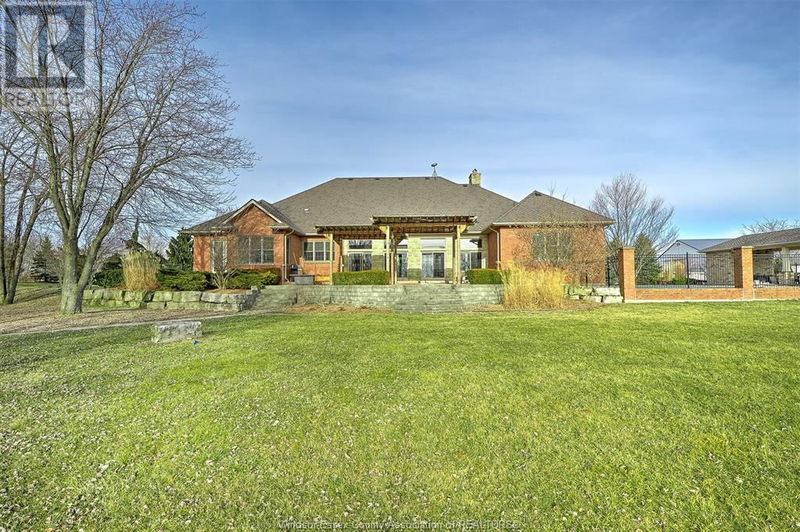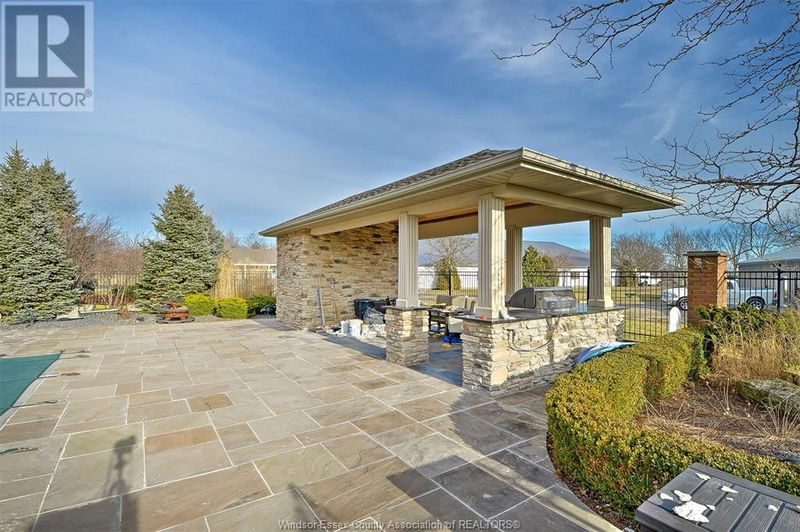9939 Concession 9
| Essex
$3,790,000.00
Listed 6 months ago
- 5 bed
- 4 bath
- - sqft
- - parking
- Agriculture
Property history
- Now
- Listed on Apr 22, 2024
Listed for $3,790,000.00
170 days on market
Location & area
Schools nearby
Home Details
- Description
- Dream home/horse farm on 68.48 acres! This money maker brought $114,000 in income over the last year with the potential for much more! Ranch style home w/huge bonus room boasts over 6600sf plus fin. bsmt.. 3 beds on main plus office which could be a 4th, the bonus room could be divided into several bedrooms (1800sf). Primary bedroom offers, coffee bar, his/hers closets, 6 piece bath with jacuzzi type tub and dual shower heads. 3.5 baths inside the house. The great room features soaring ceilings and stone finished natural fireplace. 4 car attached garage (60’x28’) with in-floor heat. Basement is finished with a rec-room & 2nd office. Heated saltwater inground pool. A secondary dwelling is on the property with 2 beds 1 bath (1350sf approx.). Horse barn (140’x120’) has indoor arena, 14 stalls, kitchen. Workshop/man cave (54’x81’) has cement floor, bar area, 3 piece bath inside access and 2 pc bath outside access for borders/visitors. Please request a brochure for much more info! (id:39198)
- Additional media
- -
- Property taxes
- -
- Basement
- -
- Year build
- 2008
- Type
- Agriculture
- Bedrooms
- 5
- Bathrooms
- 4
- Parking spots
- Total
- Floor
- Hardwood, Carpeted, Ceramic/Porcelain
- Balcony
- -
- Pool
- -
- External material
- Brick | Stone
- Roof type
- -
- Lot frontage
- -
- Lot depth
- -
- Heating
- Radiant heat, Forced air, Natural gas, Furnace
- Fire place(s)
- 2
- Basement
- Utility room
- 0’0” x 0’0”
- Storage
- 0’0” x 0’0”
- Office
- 0’0” x 0’0”
- Recreation room
- 85’4” x 137’10”
- Main level
- Sunroom
- 22’12” x 91’10”
- 2pc Bathroom
- 0’0” x 0’0”
- 5pc Bathroom
- 0’0” x 0’0”
- 6pc Ensuite bath
- 0’0” x 0’0”
- Laundry room
- 0’0” x 0’0”
- Kitchen/Dining room
- 80’5” x 60’0”
- Office
- 46’11” x 44’3”
- Bedroom
- 41’12” x 45’3”
- Bedroom
- 45’3” x 58’1”
- Primary Bedroom
- 67’3” x 150’11”
- Dining room
- 45’3” x 58’1”
- Family room/Fireplace
- 83’8” x 86’11”
- Second level
- 3pc Bathroom
- 0’0” x 0’0”
- Games room
- 85’4” x 226’5”
Listing Brokerage
- MLS® Listing
- 24008268
- Brokerage
- REMO VALENTE REAL ESTATE (1990) LIMITED - 790
Similar homes for sale
These homes have similar price range, details and proximity to 9939 Concession 9





