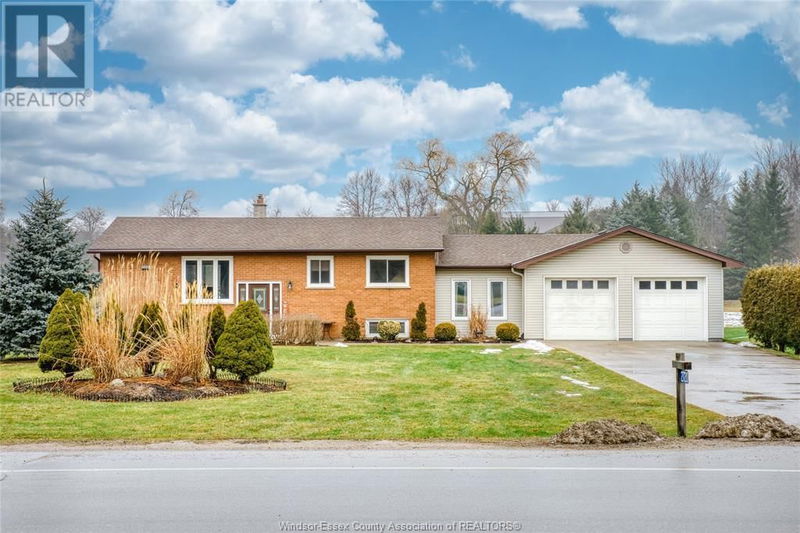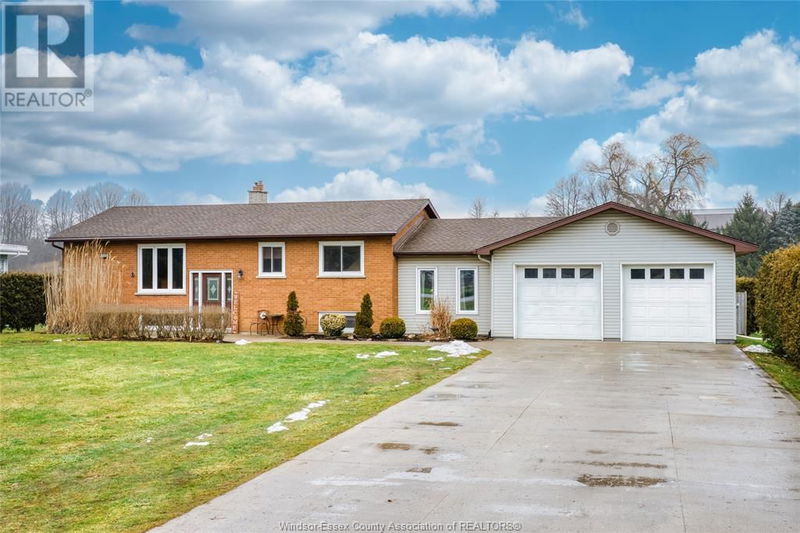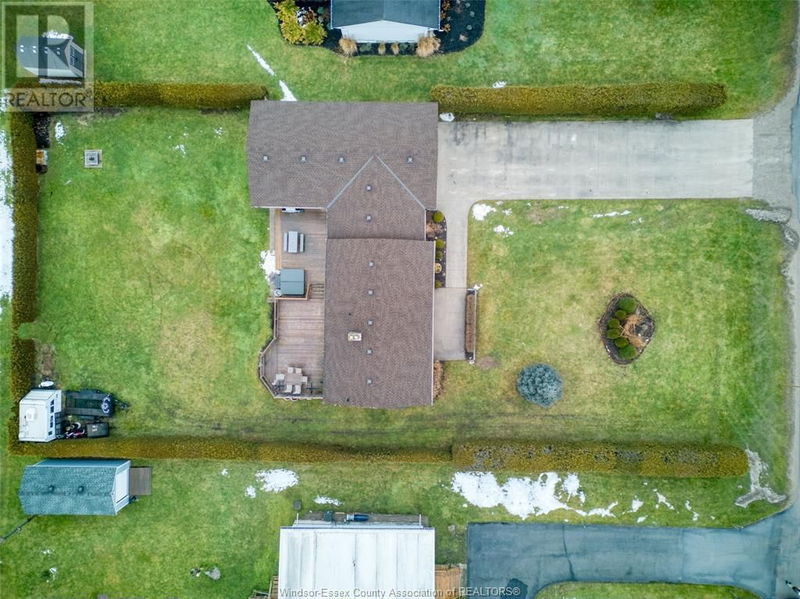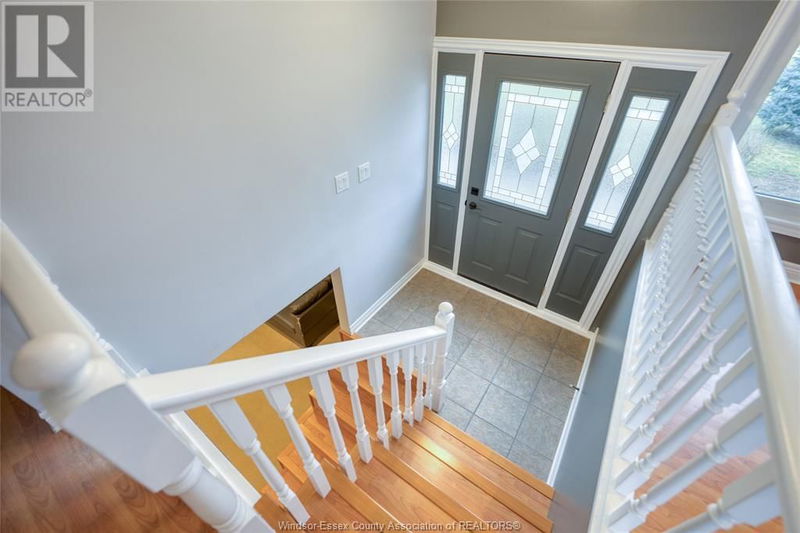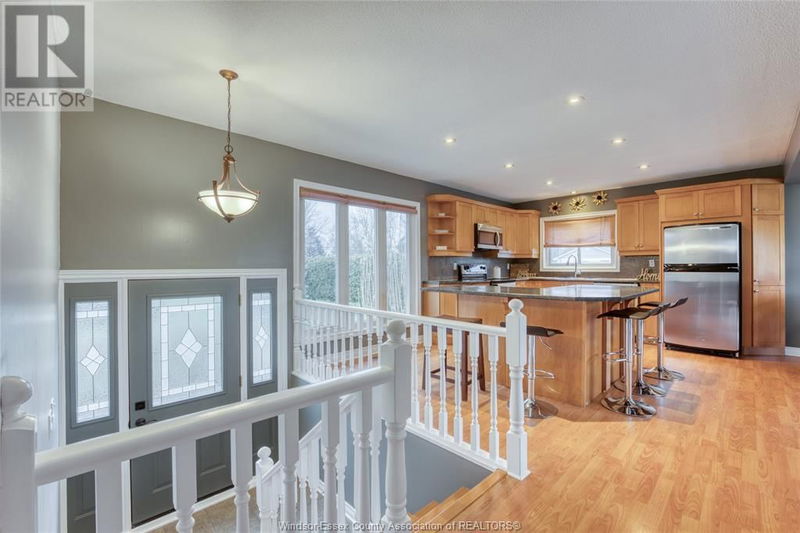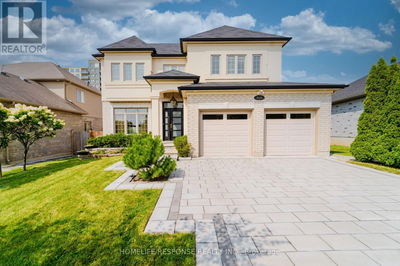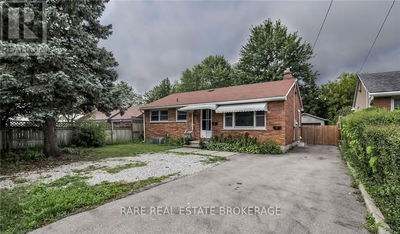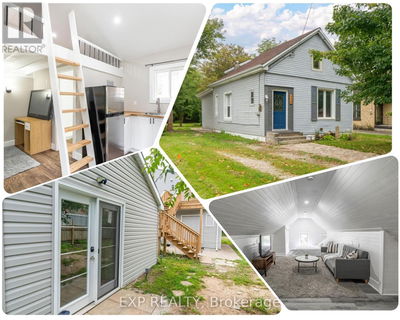2720 Catherine
| Dorchester
$999,900.00
Listed 5 months ago
- 5 bed
- 2 bath
- 1,300 sqft
- - parking
- Single Family
Property history
- Now
- Listed on May 10, 2024
Listed for $999,900.00
153 days on market
Location & area
Schools nearby
Home Details
- Description
- Welcome to your spacious retreat nestled in the tranquil countryside yet conveniently close to city amenities. This inviting raised ranch situated on a 100' x 200' lot, offers an ideal blend of rural serenity & urban accessibility. In close proximity to London, the 401 highway, golf courses & so much more. Boasting 4 bdrms & a full bath on the main flr, this home provides ample space for comfortable living. The main floor includes an inviting kitchen connected to the spacious dining area w/a walk out to the large patio doors to the massive decks, perfect for hosting. The basement offers an additional full bath, laundry area, a spacious office space & a large family rm which incl. a gas fireplace creating a warm & inviting ambiance. Step outside to an expansive backyard oasis complete w/a relaxing hot tub, 2 large decks w/endless green space. The impressive 24' x 38' garage provides parking for 4 cars, ensuring ample storage w/ an additional 24' x 12' storage room. Don't miss out! (id:39198)
- Additional media
- https://youriguide.com/2720_catherine_st_dorchester_on/
- Property taxes
- -
- Basement
- -
- Year build
- 1963
- Type
- Single Family
- Bedrooms
- 5
- Bathrooms
- 2
- Parking spots
- Total
- Floor
- Laminate, Carpeted, Ceramic/Porcelain
- Balcony
- -
- Pool
- -
- External material
- Brick | Aluminum/Vinyl
- Roof type
- -
- Lot frontage
- -
- Lot depth
- -
- Heating
- Forced air, Natural gas
- Fire place(s)
- 1
- Basement
- Utility room
- 22’12” x 33’2”
- Office
- 31’6” x 35’1”
- Laundry room
- 28’10” x 38’1”
- Family room
- 73’6” x 75’2”
- 3pc Bathroom
- 16’9” x 25’11”
- Main level
- Storage
- 76’5” x 27’11”
- Den
- 37’5” x 71’10”
- 4pc Bathroom
- 24’7” x 26’7”
- Bedroom
- 35’1” x 26’7”
- Bedroom
- 30’10” x 35’9”
- Primary Bedroom
- 42’4” x 39’1”
- Dining room
- 20’0” x 34’9”
- Kitchen
- 51’10” x 41’4”
- Living room
- 30’10” x 34’9”
Listing Brokerage
- MLS® Listing
- 24010882
- Brokerage
- DEERBROOK REALTY INC. - 175
Similar homes for sale
These homes have similar price range, details and proximity to 2720 Catherine
