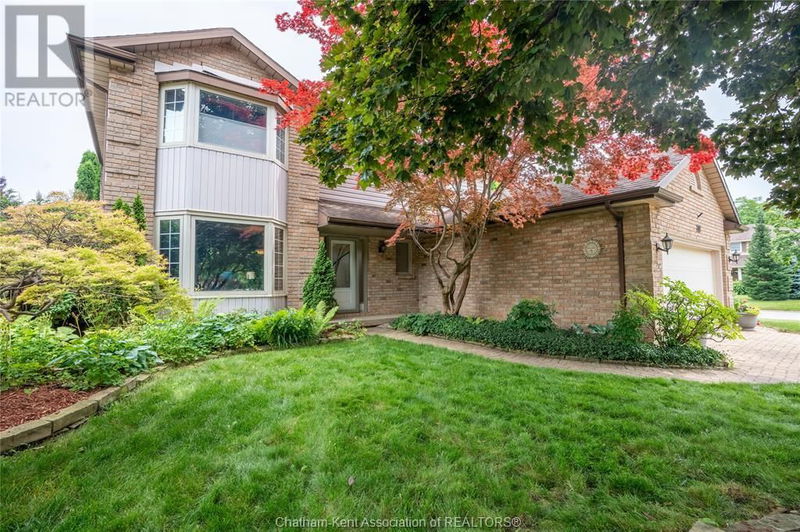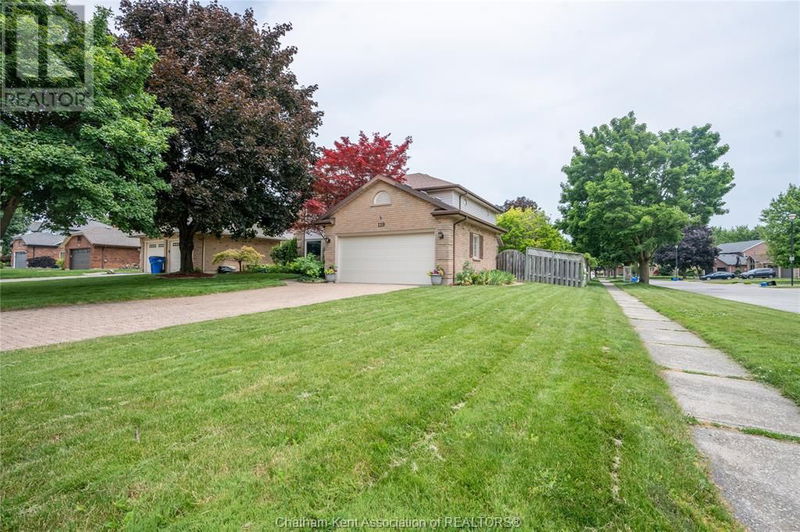119 HEDGE MAPLE
| Chatham
$679,900.00
Listed 4 months ago
- 4 bed
- 4 bath
- 2,175 sqft
- - parking
- Single Family
Property history
- Now
- Listed on Jun 20, 2024
Listed for $679,900.00
111 days on market
Location & area
Schools nearby
Home Details
- Description
- The perfect family home, in the perfect family neighbourhood! Growing family? This home is for you! Close to many great amenities, like superstore, great dining, and starbucks. You will find 4 spacious bedrooms! Lovely at home office space. Four washrooms. Nearly the entire home has been updated over the last decade. Many new windows. All new exterior doors. Gorgeous light fixtures throughout. New garage door. Gorgeous ceramic tile on the main level. Bring out your inner chef in the stunning Kitchen boasting newer cupboards, appliances, backsplash and chic granite counter top. New Gas fireplace in the living room. A outstanding primary bedroom, with loads of closet space, stunning updated en-suite with soaker tub, shower, his and her sinks and radiant in floor heating! Ideal finished basement for friends to gather, with fireplace and wet bar, 2 pc bathroom and workout room! showings anytime Saturday- Monday. Tuesday -Friday showings after 6pm. Pls don't let the cat out! (id:39198)
- Additional media
- https://youtu.be/DYs_LoBFQY8
- Property taxes
- $5,598.00 per year / $466.50 per month
- Basement
- -
- Year build
- 1990
- Type
- Single Family
- Bedrooms
- 4
- Bathrooms
- 4
- Parking spots
- Total
- Floor
- Laminate, Carpeted, Ceramic/Porcelain
- Balcony
- -
- Pool
- -
- External material
- Brick | Aluminum/Vinyl
- Roof type
- -
- Lot frontage
- -
- Lot depth
- -
- Heating
- Forced air, Natural gas
- Fire place(s)
- 1
- Main level
- Foyer
- 39’4” x 29’6”
- Laundry room
- 22’12” x 29’6”
- Dining room
- 39’4” x 29’6”
- Living room
- 55’9” x 36’1”
- Office
- 39’4” x 52’6”
- 2pc Bathroom
- 19’8” x 15’1”
- Second level
- 4pc Bathroom
- 36’1” x 16’5”
- Primary Bedroom
- 39’4” x 68’11”
- Bedroom
- 39’4” x 36’1”
- Bedroom
- 36’1” x 29’6”
- Bedroom
- 42’8” x 36’1”
- 5pc Ensuite bath
- 34’9” x 31’6”
- Basement
- 2pc Bathroom
- 19’8” x 16’5”
- Hobby room
- 39’4” x 39’4”
- Storage
- 42’8” x 32’10”
- Living room
- 91’10” x 49’3”
Listing Brokerage
- MLS® Listing
- 24013604
- Brokerage
- ADVANCED REALTY SOLUTIONS INC.
Similar homes for sale
These homes have similar price range, details and proximity to 119 HEDGE MAPLE









