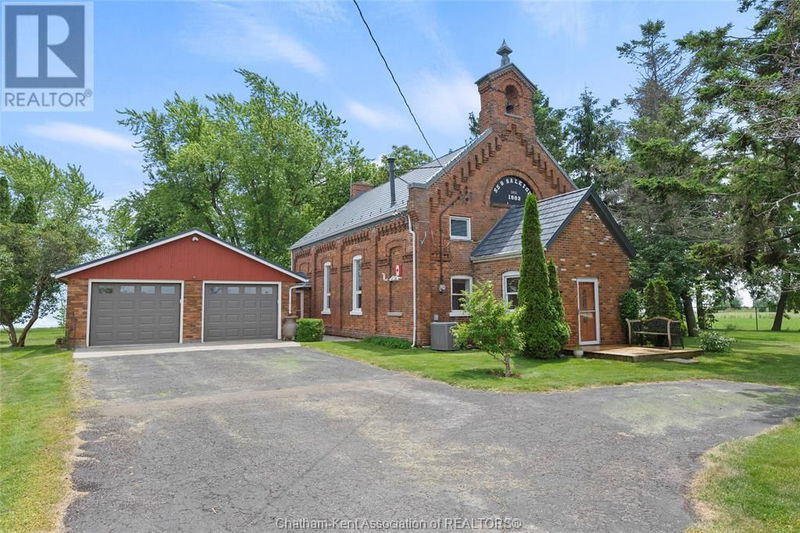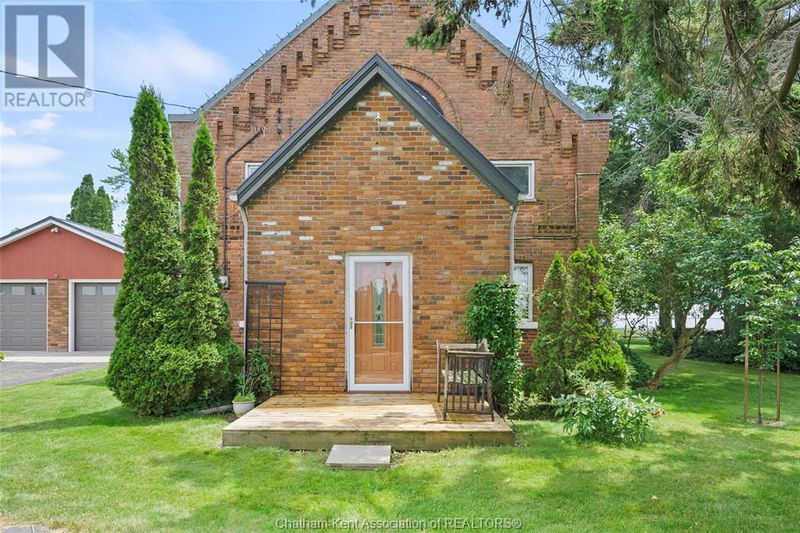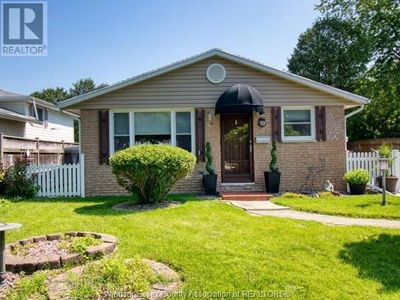6630 TALBOT
| Merlin
$899,000.00
Listed 4 months ago
- 3 bed
- 1 bath
- - sqft
- - parking
- Single Family
Property history
- Now
- Listed on Jun 19, 2024
Listed for $899,000.00
111 days on market
Location & area
Schools nearby
Home Details
- Description
- Enjoy the sunrise over Lake Erie in this fully renovated historic school house situated on a 1.7 acre lot filled with mature trees. Main level living with 10 ft ceilings and original restored hardwood floors. Open concept living and dining room is well lit with tall windows and has a beautiful brick natural gas fireplace. The main level is also home to the primary bedroom with 3pc ensuite and laundry/utility room. The living room has a walk-out to a glass conservatory with natural gas fireplace, so you can enjoy morning coffee year round. Two bedrooms are located upstairs. A large attached two car garage with additional storage area and rear shed area, is connected to the home with a mudroom that walks out to the rear patio and side porch. The home has a metal roof, updated windows and full HVAC with air conditioning. This lot has 173 ft of frontage. Be sure to view the full iGuide virtual tour in listing on Realtor.ca. 15 min drive to nearby Chatham. Municipal water connected (id:39198)
- Additional media
- https://youriguide.com/6630_talbot_trail_merlin_on/
- Property taxes
- $3,402.00 per year / $283.50 per month
- Basement
- -
- Year build
- 1883
- Type
- Single Family
- Bedrooms
- 3
- Bathrooms
- 1
- Parking spots
- Total
- Floor
- Hardwood, Ceramic/Porcelain
- Balcony
- -
- Pool
- -
- External material
- Brick | Other
- Roof type
- -
- Lot frontage
- -
- Lot depth
- -
- Heating
- Forced air, Natural gas, Furnace
- Fire place(s)
- 2
- Second level
- Bedroom
- 30’6” x 26’3”
- Bedroom
- 30’10” x 26’3”
- Main level
- Laundry room
- 30’10” x 23’4”
- 3pc Ensuite bath
- 30’10” x 26’7”
- Primary Bedroom
- 31’2” x 42’12”
- Storage
- 76’9” x 24’11”
- Sunroom
- 33’2” x 45’11”
- Mud room
- 26’11” x 24’11”
- Foyer
- 34’1” x 29’10”
- Dining room
- 3’7” x 58’1”
- Living room
- 56’5” x 65’7”
- Kitchen
- 49’10” x 52’2”
Listing Brokerage
- MLS® Listing
- 24014278
- Brokerage
- ROYAL LEPAGE PEIFER REALTY Brokerage
Similar homes for sale
These homes have similar price range, details and proximity to 6630 TALBOT








