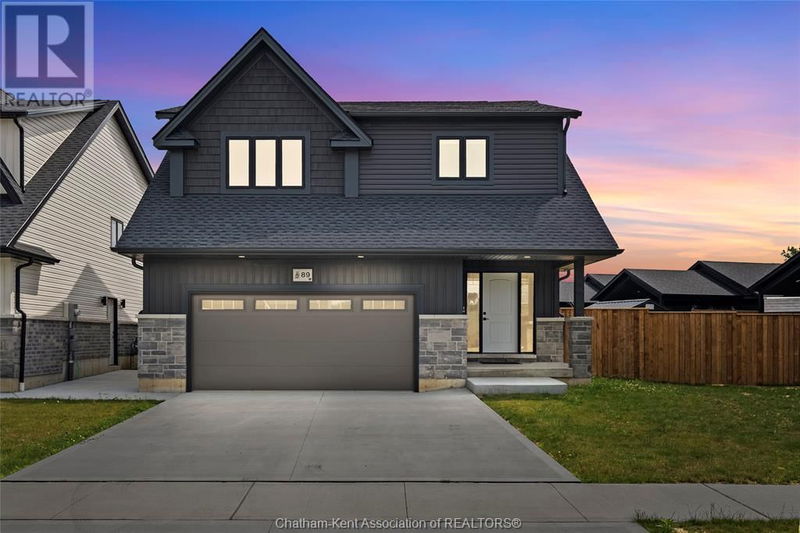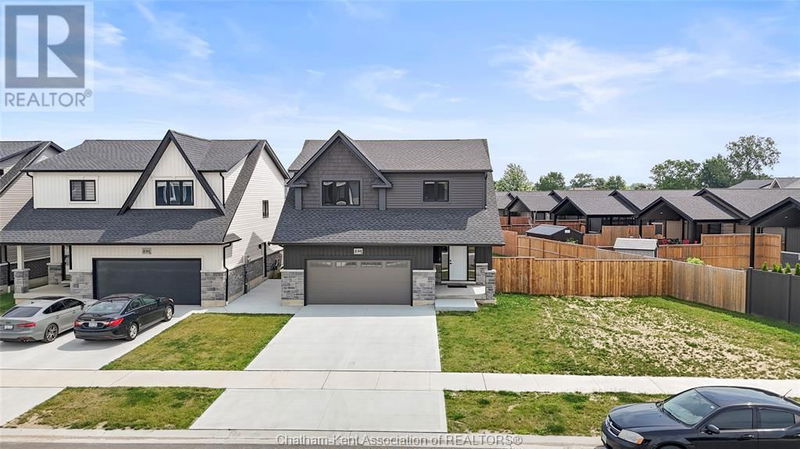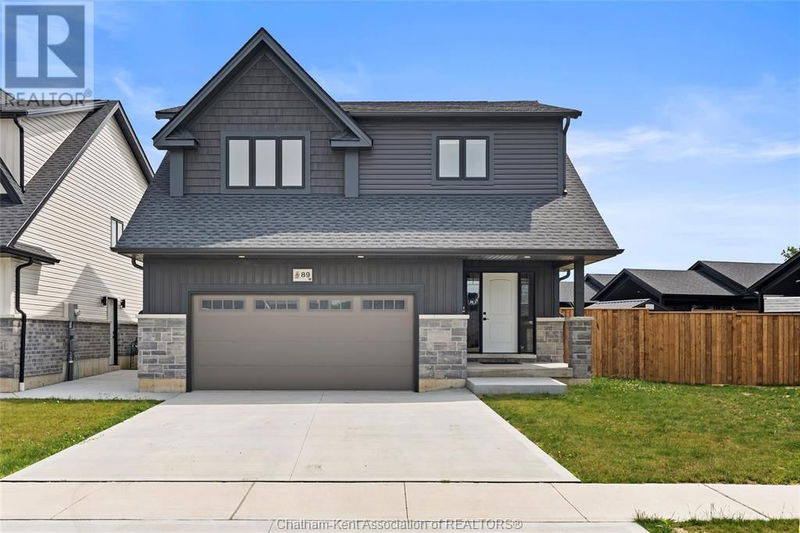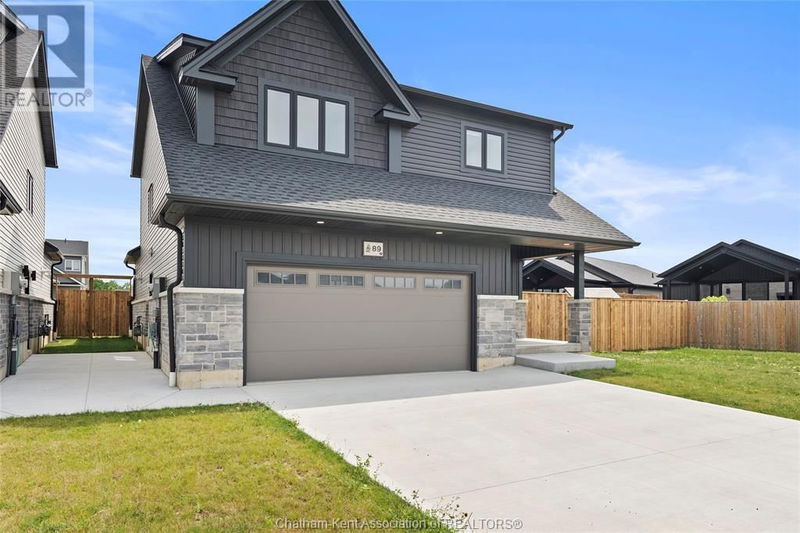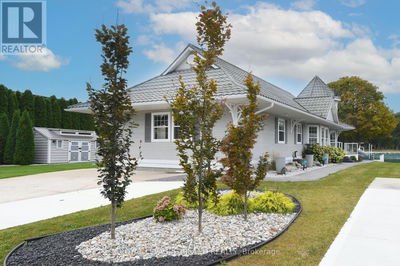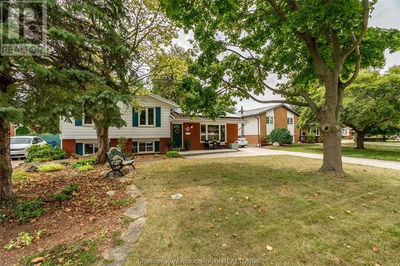89 CABOT
| Chatham
$749,000.00
Listed 3 months ago
- 3 bed
- 4 bath
- 2,208 sqft
- - parking
- Single Family
Property history
- Now
- Listed on Jul 5, 2024
Listed for $749,000.00
95 days on market
Location & area
Schools nearby
Home Details
- Description
- Discover the perfect multi-generational living or income potential in this expansive 2-storey home located in the sought-after Landings subdivision on a large lot! Unlike standard models, this home boasts a wider design, offering a larger garage and a spacious layout. The main floor's open-concept design is perfect for entertaining, featuring a beautiful kitchen with quartz countertops, an island, walk-in pantry, and cabinetry extending toward the patio door. Enjoy the vaulted ceilings, a gas fireplace and massive 8x16 patio doors that open to a concrete covered porch and a fully fenced backyard. Upstairs, you'll find 3 generously sized bedrooms and a convenient laundry room. The primary bedroom boasts a large walk-in closet and an en-suite bathroom featuring a tiled shower! With a separate entrance, the fully finished basement features a spacious bedroom, a large family room/dining area, and a potential for kitchen that has roughed in plumbing and electrical. Don't delay, call today! (id:39198)
- Additional media
- https://youriguide.com/vjkf7_89_cabot_trl_chatham_on/
- Property taxes
- $7,335.05 per year / $611.25 per month
- Basement
- -
- Year build
- 2022
- Type
- Single Family
- Bedrooms
- 3 + 1
- Bathrooms
- 4
- Parking spots
- Total
- Floor
- Laminate, Ceramic/Porcelain
- Balcony
- -
- Pool
- -
- External material
- Brick | Aluminum/Vinyl
- Roof type
- -
- Lot frontage
- -
- Lot depth
- -
- Heating
- Forced air, Heat Recovery Ventilation (HRV), Natural gas, Ductless
- Fire place(s)
- 1
- Basement
- Bedroom
- 45’3” x 32’10”
- Other
- 67’11” x 35’9”
- Living room
- 62’8” x 45’3”
- 3pc Bathroom
- 37’5” x 24’7”
- Other
- 26’3” x 24’3”
- Utility room
- 47’3” x 27’11”
- Second level
- 3pc Ensuite bath
- 36’9” x 35’1”
- Primary Bedroom
- 54’2” x 45’7”
- Laundry room
- 35’5” x 16’1”
- 4pc Bathroom
- 38’9” x 29’2”
- Bedroom
- 40’8” x 36’9”
- Bedroom
- 40’8” x 36’9”
- Main level
- 2pc Bathroom
- 13’5” x 16’1”
- Living room/Fireplace
- 93’10” x 64’12”
- Kitchen/Dining room
- 106’8” x 36’1”
- Foyer
- 27’11” x 25’3”
Listing Brokerage
- MLS® Listing
- 24015112
- Brokerage
- ROYAL LEPAGE PEIFER REALTY Brokerage
Similar homes for sale
These homes have similar price range, details and proximity to 89 CABOT
