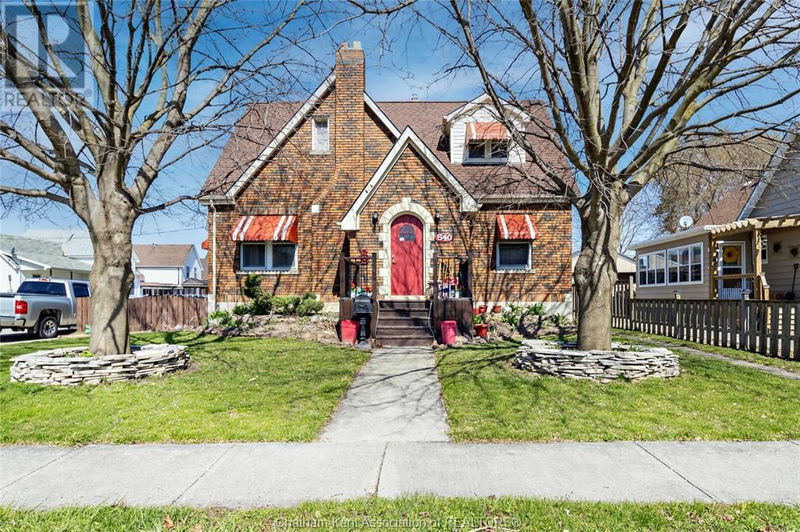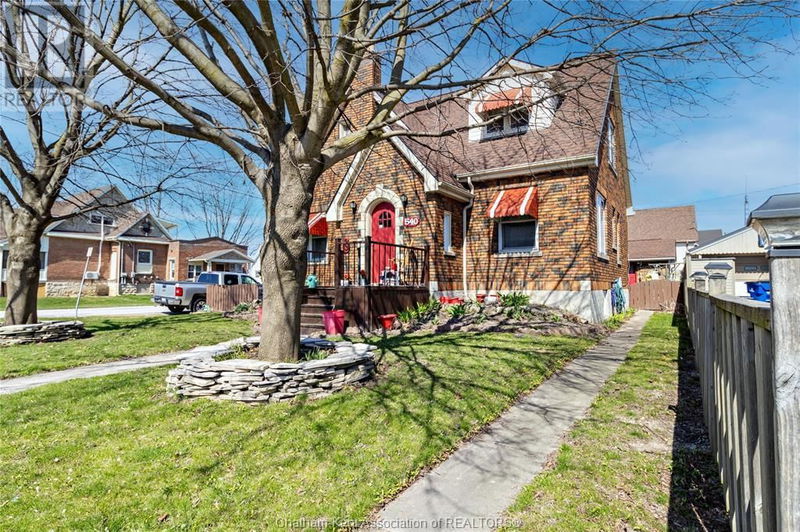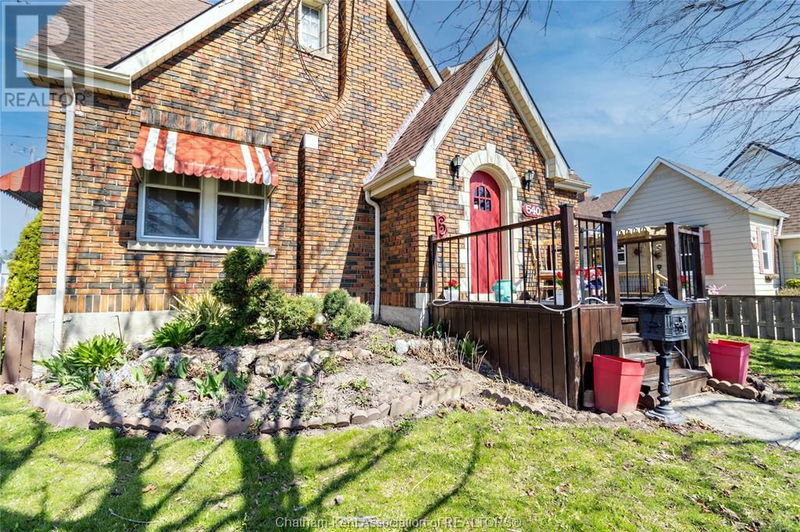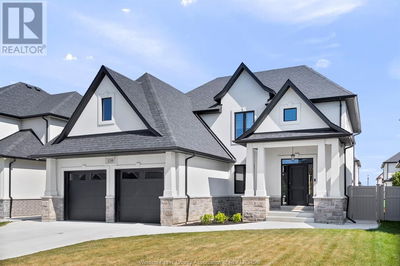540 ELIZABETH
| Wallaceburg
$369,900.00
Listed 3 months ago
- 4 bed
- 2 bath
- 1,729 sqft
- - parking
- Single Family
Property history
- Now
- Listed on Jul 22, 2024
Listed for $369,900.00
78 days on market
Location & area
Schools nearby
Home Details
- Description
- Welcome to 540 Elizabeth Street, a brick 1.5 Storey home with 3+1 Bedrooms, 2 Full Baths and a Detached Garage located just a short walk from downtown Wallaceburg and the Sydenham River! This well cared for home is just waiting for your finishing touches and features a main floor Bedroom, Living Room with faux Fireplace, Dining area and spacious Kitchen with Pantry. Upstairs you’ll find 3 more Bedrooms and a 4-pc Bath. The finished basement offers a large Family Room, Laundry room, Utility area and more storage. Outside you’ll love the Deck off the Kitchen with a Gazebo for your outdoor entertaining, the mature Gardens, a backyard water feature that provides soothing ambient noise, ample storage in the garage, newer shingles and more! Note: Central A/C is not working. Seller will payout the tankless water heater financing at closing. (id:39198)
- Additional media
- https://unbranded.youriguide.com/540_elizabeth_st_wallaceburg_on/
- Property taxes
- $2,762.00 per year / $230.17 per month
- Basement
- -
- Year build
- 1945
- Type
- Single Family
- Bedrooms
- 4
- Bathrooms
- 2
- Parking spots
- Total
- Floor
- Hardwood, Carpeted, Ceramic/Porcelain
- Balcony
- -
- Pool
- -
- External material
- Brick
- Roof type
- -
- Lot frontage
- -
- Lot depth
- -
- Heating
- Forced air, Natural gas, Furnace
- Fire place(s)
- -
- Basement
- Utility room
- 26’7” x 29’10”
- Storage
- 32’2” x 33’6”
- Storage
- 21’8” x 27’11”
- Recreation room
- 83’0” x 71’10”
- Laundry room
- 41’0” x 27’3”
- Second level
- Storage
- 20’0” x 70’10”
- Primary Bedroom
- 60’0” x 36’5”
- Bedroom
- 31’10” x 51’10”
- Bedroom
- 40’0” x 38’5”
- 4pc Bathroom
- 13’6” x 26’7”
- Main level
- 3pc Bathroom
- 21’8” x 18’1”
- Bedroom
- 26’7” x 39’1”
- Living room
- 40’8” x 66’7”
- Kitchen
- 29’10” x 57’1”
- Dining room
- 41’8” x 36’1”
Listing Brokerage
- MLS® Listing
- 24016828
- Brokerage
- EXIT REALTY CK ELITE
Similar homes for sale
These homes have similar price range, details and proximity to 540 ELIZABETH









