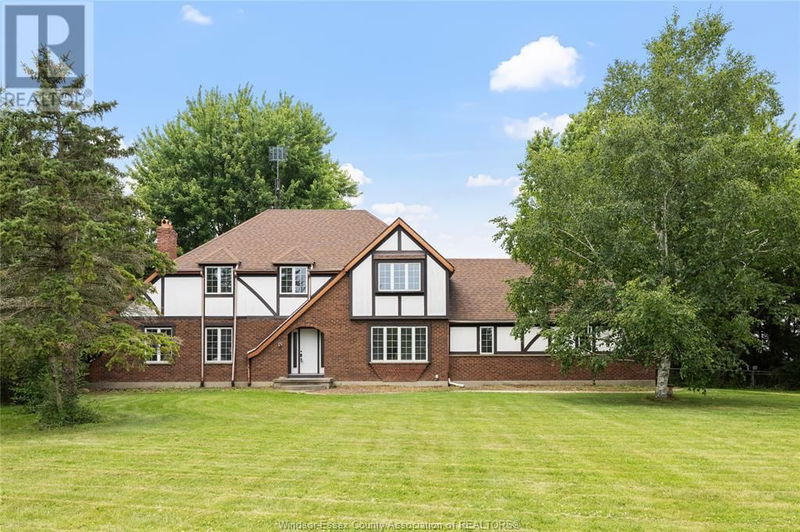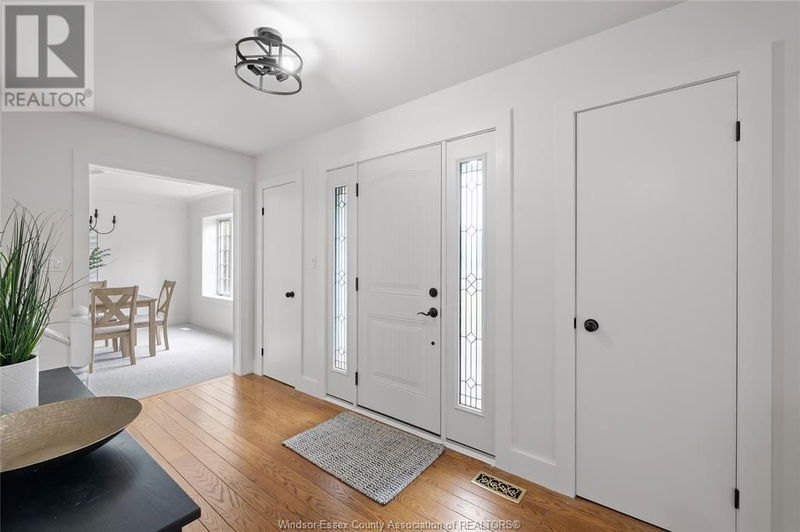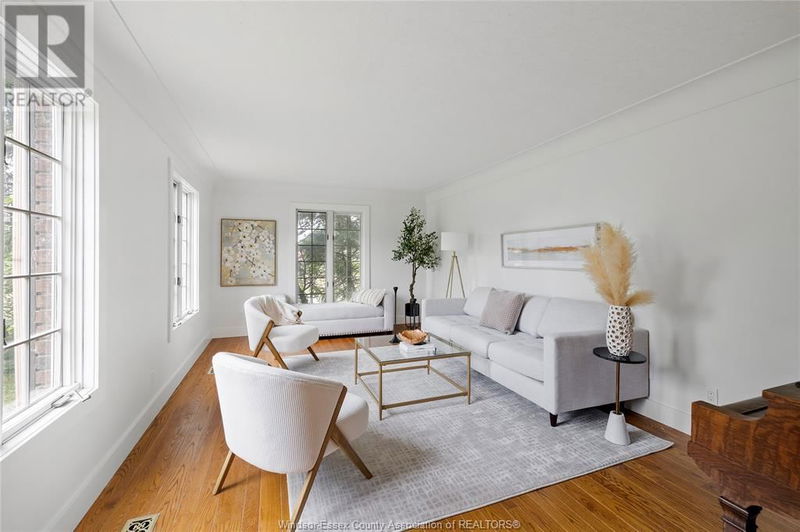4595 Talbot Trail
| Merlin
$739,900.00
Listed 3 months ago
- 4 bed
- 3 bath
- - sqft
- - parking
- Single Family
Property history
- Now
- Listed on Jul 11, 2024
Listed for $739,900.00
90 days on market
Location & area
Schools nearby
Home Details
- Description
- Custom Built One Owner Home with 4 bedrooms and 2.5 baths. This spacious Two Storey on .78 acres is nestled among trees for ultimate privacy. As you enter through the front door you will love the natural light that shines throughout the main level living room and dining room both with hardwood floors. Additional family room with woodstove opens up to a rear sunroom with outside access. The eat in kitchen has been updated with stone countertops. A half bath, laundry room and mudroom finish off this level. Scale the beautiful stairs to the 2nd level which has 4 bedrooms on the same floor. Master suite with walk in closet and potential to add another bathroom. Lower level has a full bath and is ready for your finishing touches. Attached 2 car garage. Located on paved road with municipal water and natural gas and views of Lake Erie. Beautiful home waiting for its new family! (id:39198)
- Additional media
- https://my.matterport.com/show/?m=3ei6wXHVi9Z
- Property taxes
- -
- Basement
- -
- Year build
- 1980
- Type
- Single Family
- Bedrooms
- 4
- Bathrooms
- 3
- Parking spots
- Total
- Floor
- Hardwood, Carpeted, Ceramic/Porcelain
- Balcony
- -
- Pool
- -
- External material
- Brick | Aluminum/Vinyl
- Roof type
- -
- Lot frontage
- -
- Lot depth
- -
- Heating
- Natural gas, Furnace
- Fire place(s)
- 1
- Basement
- 3pc Bathroom
- 21’8” x 25’7”
- Other
- 79’1” x 141’5”
- Second level
- 4pc Bathroom
- 28’3” x 27’7”
- Other
- 20’0” x 36’9”
- Bedroom
- 37’9” x 41’12”
- Bedroom
- 43’4” x 41’12”
- Bedroom
- 26’7” x 36’1”
- Primary Bedroom
- 59’1” x 43’8”
- Main level
- 2pc Bathroom
- 21’12” x 16’1”
- Sunroom
- 28’7” x 36’9”
- Laundry room
- 33’10” x 18’8”
- Foyer
- 34’9” x 43’12”
- Family room
- 38’9” x 52’10”
- Living room
- 40’4” x 63’4”
- Dining room
- 39’8” x 36’5”
- Eating area
- 38’9” x 19’0”
- Kitchen
- 38’9” x 26’7”
Listing Brokerage
- MLS® Listing
- 24016028
- Brokerage
- DEERBROOK REALTY INC. - 178
Similar homes for sale
These homes have similar price range, details and proximity to 4595 Talbot Trail









