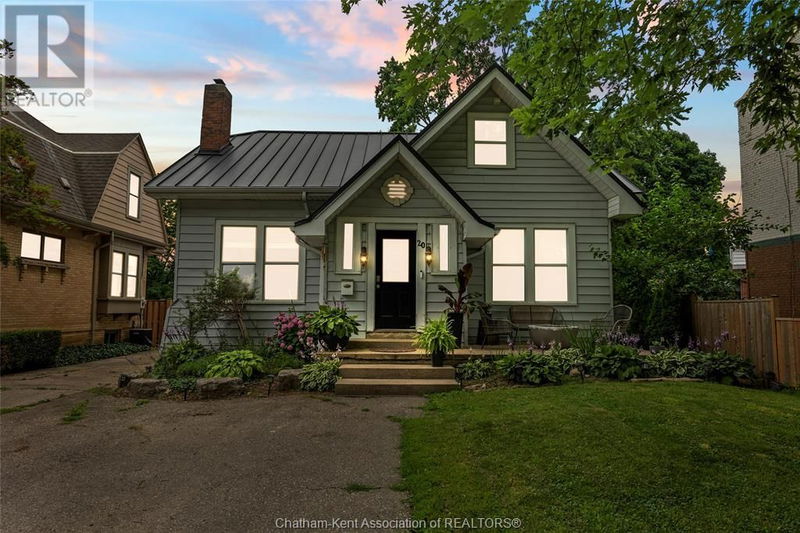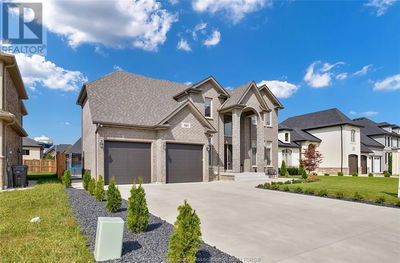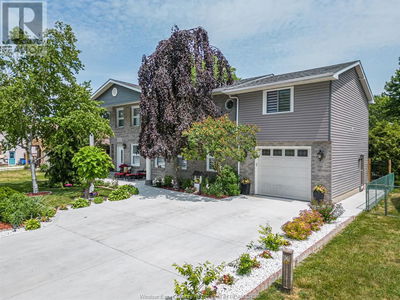20 VICTORIA
| Chatham
$439,000.00
Listed 3 months ago
- 5 bed
- 2 bath
- 1,966 sqft
- - parking
- Single Family
Property history
- Now
- Listed on Jul 11, 2024
Listed for $439,000.00
89 days on market
Location & area
Schools nearby
Home Details
- Description
- This spacious home featuring 5 bedrooms and 2 full bathrooms, is perfect for families seeking both character and convenience. With UC(OS) zoning, it’s also an ample opportunity for a potential office, clinic, mixed use RES/COM and so much more to facilitate your business needs. Located just a short walk from the downtown core, this home boasts elegant high ceilings, crown mouldings, and a spacious floorplan with plenty of room for the growing family. The main floor offers a large kitchen with an island and ample cabinetry ideal for entertaining and culinary creativity, a spacious living room perfect for relaxation and family gatherings, 3 bedrooms, a 4pc bath and a laundry room that was previously used as a 6th bedroom.Upstairs, you'll find 2 large bedrooms and an updated 3pc bathroom with a soaker tub. The full basement offers additional storage space and 2nd laundry area. Embrace the convenience of a family home with business opportunities. Permitted uses attached in documents (id:39198)
- Additional media
- https://www.youtube.com/watch?v=AK6CSMdYPzs
- Property taxes
- $4,268.43 per year / $355.70 per month
- Basement
- -
- Year build
- 1900
- Type
- Single Family
- Bedrooms
- 5
- Bathrooms
- 2
- Parking spots
- Total
- Floor
- Laminate, Carpeted
- Balcony
- -
- Pool
- -
- External material
- Aluminum/Vinyl
- Roof type
- -
- Lot frontage
- -
- Lot depth
- -
- Heating
- Forced air, Natural gas
- Fire place(s)
- -
- Basement
- Other
- 47’7” x 21’4”
- Other
- 98’5” x 78’9”
- Laundry room
- 53’2” x 44’3”
- Second level
- 3pc Bathroom
- 42’12” x 21’4”
- Bedroom
- 43’8” x 40’0”
- Bedroom
- 40’0” x 40’0”
- Main level
- Bedroom
- 34’1” x 32’10”
- Bedroom
- 36’5” x 34’5”
- Laundry room
- 32’2” x 24’7”
- Foyer
- 33’2” x 28’10”
- 4pc Bathroom
- 26’7” x 20’0”
- Primary Bedroom
- 39’8” x 36’5”
- Kitchen
- 49’10” x 43’4”
- Living room
- 64’4” x 49’3”
- Foyer
- 27’11” x 13’9”
Listing Brokerage
- MLS® Listing
- 24016054
- Brokerage
- ROYAL LEPAGE PEIFER REALTY Brokerage
Similar homes for sale
These homes have similar price range, details and proximity to 20 VICTORIA









