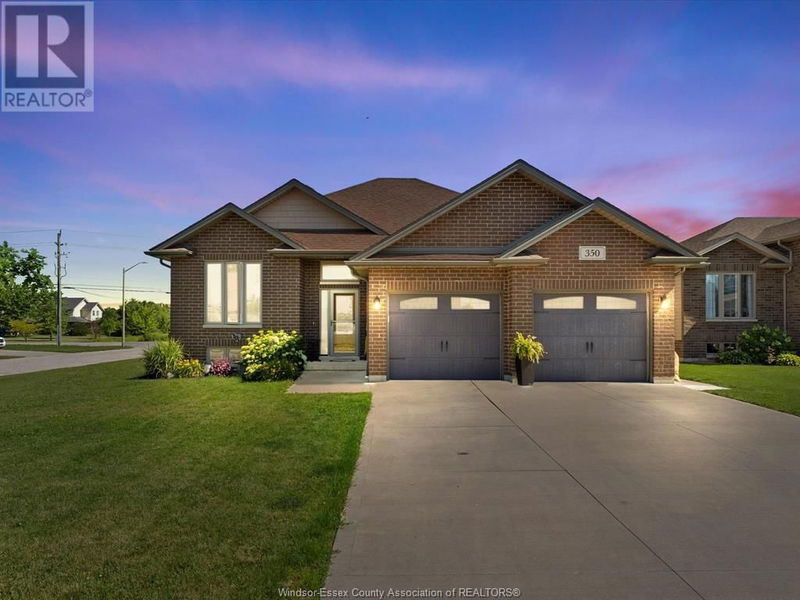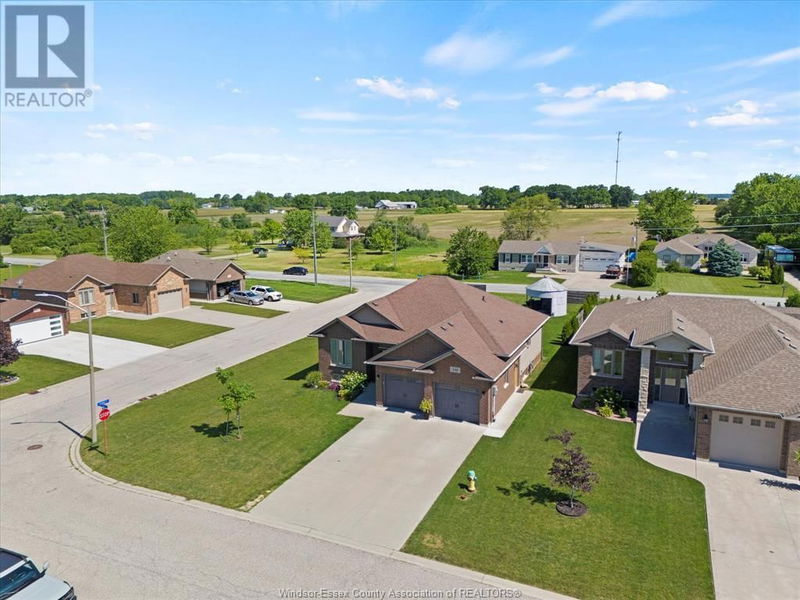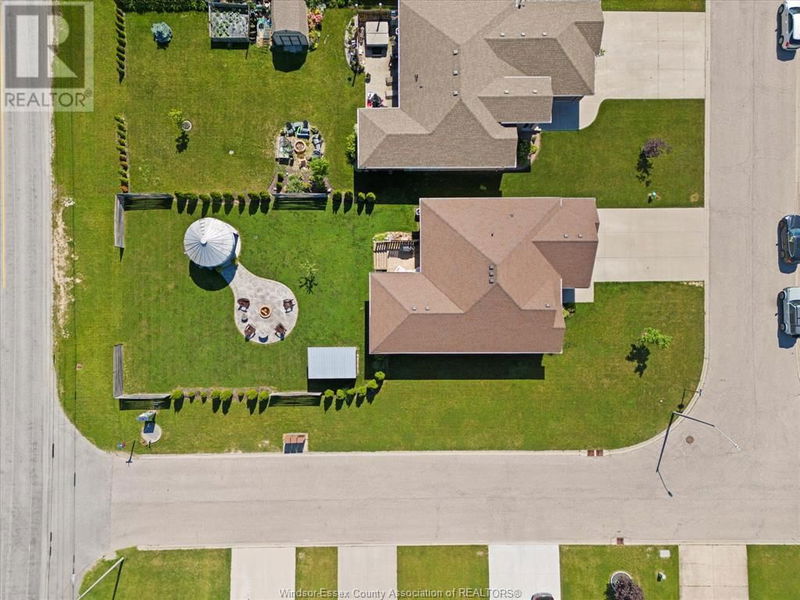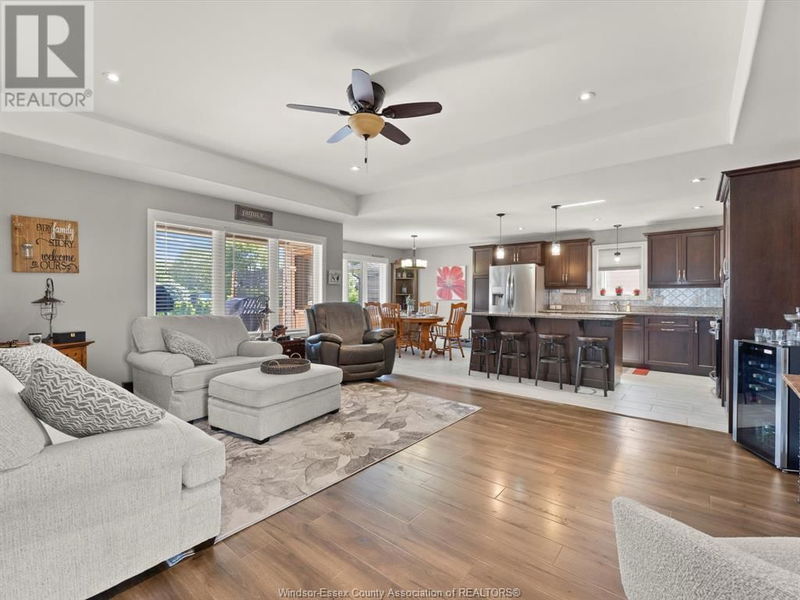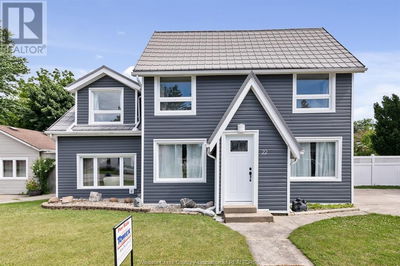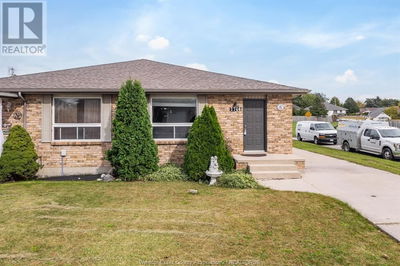350 Sellick
| Harrow
$799,999.00
Listed 2 months ago
- 3 bed
- 3 bath
- - sqft
- - parking
- Single Family
Property history
- Now
- Listed on Jul 31, 2024
Listed for $799,999.00
69 days on market
Location & area
Schools nearby
Home Details
- Description
- Look no further! This newer immaculate 3+2 bedroom, 3 bath raised ranch w/fully finished basement situated on a fantastic corner lot is the ultimate family home. Main floor features include, primary bedroom w/3pc ensuite & walk-in closet, laundry, 2 more bedrooms, full bath, open concept living/kitchen/dining room w/access to an intimate deck & stairs leading to a large tranquil backyard. Here you will find a unique gathering area offering a freshly poured concrete patio/fire pit meandering to a one-of-a kind silo style gazebo w/electricity. Lower level boasts an XL family room with gas fireplace, 3pc bathroom + 2 bedrooms + hookups for a 2nd lower level laundry. Plenty of storage in the shed & double garage + gas BBQ hookup. Conveniently located steps to all essentials in town & The Greenway walking trail. 10 mins to wineries/Lake Erie & 20 mins to South Windsor. It’s time to move in & start making beautiful memories! (id:39198)
- Additional media
- https://my.matterport.com/show/?m=Kw8wgCB9MF1
- Property taxes
- -
- Basement
- -
- Year build
- 2017
- Type
- Single Family
- Bedrooms
- 3 + 2
- Bathrooms
- 3
- Parking spots
- Total
- Floor
- Hardwood, Ceramic/Porcelain
- Balcony
- -
- Pool
- -
- External material
- Brick | Aluminum/Vinyl
- Roof type
- -
- Lot frontage
- -
- Lot depth
- -
- Heating
- Forced air, Heat Recovery Ventilation (HRV), Natural gas, Furnace
- Fire place(s)
- 1
- Lower level
- Utility room
- 26’3” x 72’2”
- 3pc Bathroom
- 27’11” x 19’8”
- Bedroom
- 36’1” x 32’10”
- Bedroom
- 42’8” x 68’11”
- Family room/Fireplace
- 104’12” x 60’8”
- Main level
- Foyer
- 19’8” x 24’7”
- 4pc Bathroom
- 26’3” x 22’12”
- Bedroom
- 39’4” x 36’1”
- Bedroom
- 39’4” x 36’1”
- Other
- 22’12” x 19’8”
- 3pc Ensuite bath
- 26’3” x 19’8”
- Primary Bedroom
- 44’3” x 42’8”
- Dining room
- 26’3” x 36’1”
- Kitchen
- 49’3” x 36’1”
- Living room
- 68’11” x 50’10”
Listing Brokerage
- MLS® Listing
- 24017551
- Brokerage
- JUMP REALTY INC.
Similar homes for sale
These homes have similar price range, details and proximity to 350 Sellick
