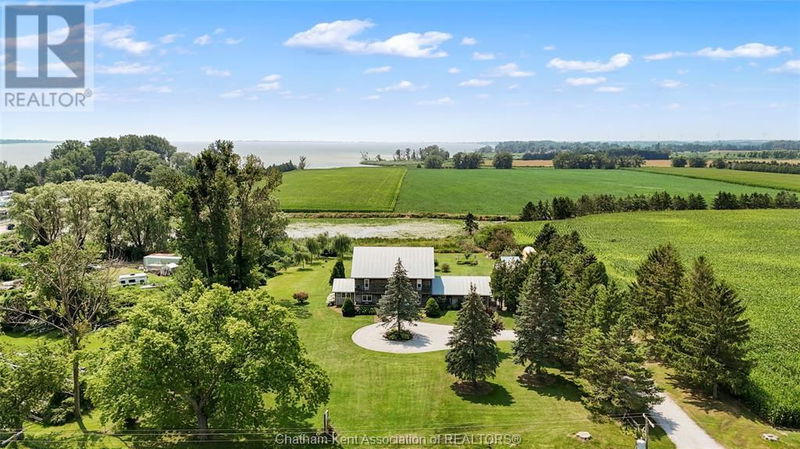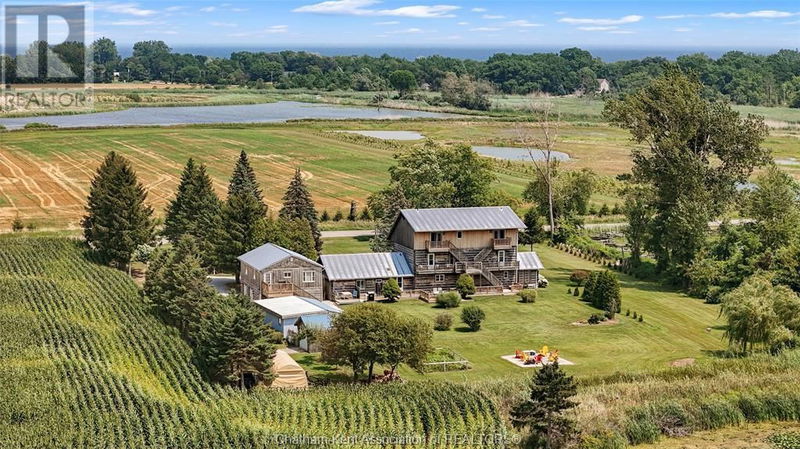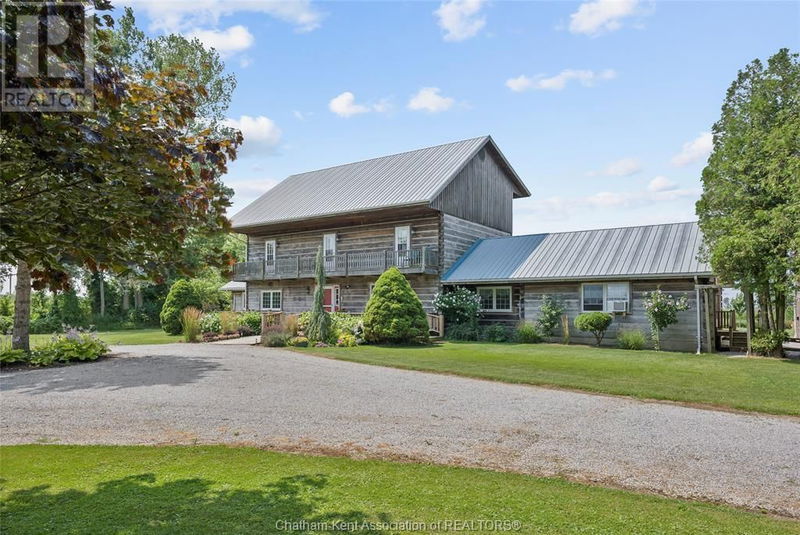18288 KENT BRIDGE
| Morpeth
$1,299,000.00
Listed 2 months ago
- 8 bed
- 8 bath
- - sqft
- - parking
- Single Family
Property history
- Now
- Listed on Aug 6, 2024
Listed for $1,299,000.00
63 days on market
Location & area
Schools nearby
Home Details
- Description
- Nestled on the edge of Rondeau Provincial Park on a spacious 1.7-acre lot, this impressive log-style home features 6 bedrooms and 6.5 bathrooms and is currently operated as a successful bed and breakfast. From the moment you step inside, you are greeted with a warm, inviting atmosphere rich in character. The home boasts 3 fully equipped kitchens, ideal for a bed-and-breakfast operation or other rental/ business/income opportunities. Enjoy breathtaking sunrises and sunsets from the front and back balconies. This versatile property offers potential for rental units, including a granny suite and features a 24 x 36 heated shop with stylish living quarters above offering 2 bedrooms, a 4th kitchen and a 3pc bathroom. Lovingly maintained over the years, this unique property presents endless possibilities, whether you wish to continue its current use as a B&B or explore new ventures. Steps from the beach and Rondeau Provincial Park! Enjoy nearby walking trails, biking, fishing and birding! (id:39198)
- Additional media
- https://youriguide.com/18288_kent_bridge_rd_morpeth_on/
- Property taxes
- $7,059.88 per year / $588.32 per month
- Basement
- -
- Year build
- 1989
- Type
- Single Family
- Bedrooms
- 8
- Bathrooms
- 8
- Parking spots
- Total
- Floor
- Hardwood, Laminate, Ceramic/Porcelain
- Balcony
- -
- Pool
- -
- External material
- Wood | Log
- Roof type
- -
- Lot frontage
- -
- Lot depth
- -
- Heating
- Baseboard heaters, Forced air, Electric, Natural gas, Ductless
- Fire place(s)
- 2
- Second level
- Bedroom
- 37’9” x 36’5”
- 3pc Bathroom
- 26’7” x 26’3”
- Bedroom
- 39’9” x 37’5”
- Living room
- 39’8” x 37’5”
- Dining room
- 37’5” x 22’12”
- Kitchen
- 41’0” x 37’5”
- Living room
- 52’2” x 42’12”
- 4pc Ensuite bath
- 25’11” x 13’6”
- Bedroom
- 38’5” x 32’10”
- Den
- 41’8” x 38’1”
- 4pc Ensuite bath
- 23’4” x 16’5”
- Bedroom
- 46’3” x 38’1”
- Dining room
- 49’3” x 32’10”
- Kitchen
- 43’0” x 32’10”
- Third level
- 4pc Ensuite bath
- 25’11” x 13’6”
- Bedroom
- 57’5” x 50’6”
- Living room
- 44’7” x 36’5”
- 3pc Ensuite bath
- 23’4” x 13’6”
- Bedroom
- 57’5” x 52’10”
- Main level
- Bedroom
- 40’8” x 40’8”
- 3pc Bathroom
- 24’11” x 20’1”
- Kitchen
- 32’6” x 21’12”
- Family room
- 46’7” x 38’5”
- Den
- 46’3” x 39’8”
- 5pc Ensuite bath
- 43’0” x 31’6”
- Primary Bedroom
- 53’6” x 43’0”
- Utility room
- 24’3” x 14’1”
- 2pc Bathroom
- 24’3” x 6’11”
- Laundry room
- 39’4” x 34’5”
- Living room/Fireplace
- 64’12” x 39’4”
- Dining room
- 45’11” x 44’11”
- Kitchen
- 57’1” x 45’7”
- Foyer
- 36’5” x 24’7”
Listing Brokerage
- MLS® Listing
- 24017943
- Brokerage
- ROYAL LEPAGE PEIFER REALTY Brokerage
Similar homes for sale
These homes have similar price range, details and proximity to 18288 KENT BRIDGE




