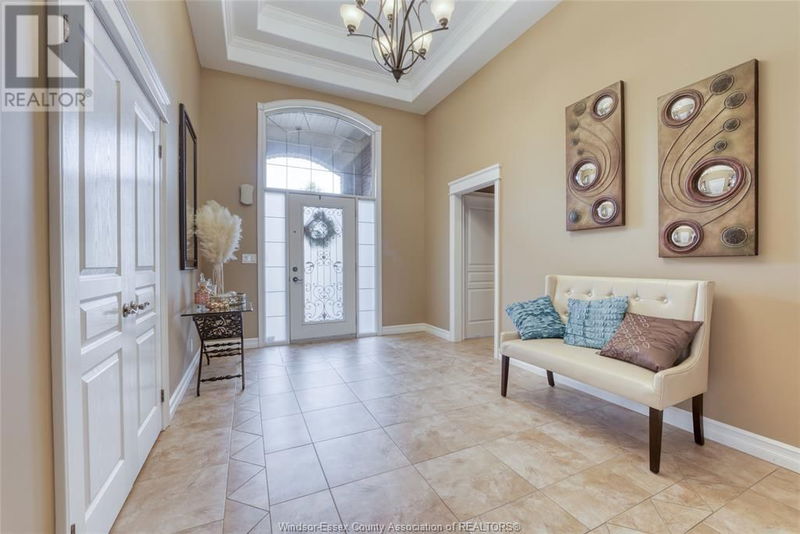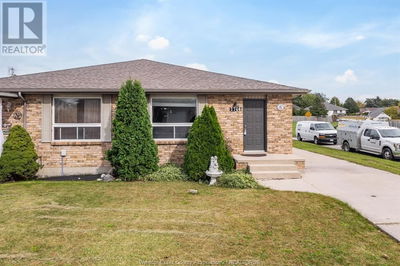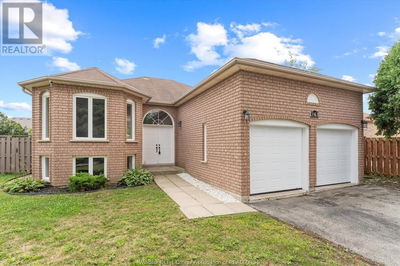196 Ellison
| Leamington
$969,900.00
Listed 3 months ago
- 3 bed
- 3 bath
- 1,983 sqft
- - parking
- Single Family
Property history
- Now
- Listed on Jul 25, 2024
Listed for $969,900.00
76 days on market
Location & area
Schools nearby
Home Details
- Description
- This full brick ranch boasts 1,983 sq ft above grade and a total of 3,966 sq ft. Built in 2007, it features 5 beds and 3 full baths. The 2.5-car heated garage with a stamped concrete drive is perfect for all your needs. The open-concept main floor offers granite countertops, custom cabinetry, a gas fireplace, and hardwood floors. The main floor also includes a mudroom and laundry off the garage. The kitchen leads to an elevated deck overlooking the backyard. The finished basement has a wet bar, a 2nd living area, a kitchenette, a full walkout to a covered patio, a cold room, and ample storage. The backyard oasis includes a fully fenced yard, a pergola, a large shed with hydro, a hot tub, and a sprinkler system. Additional upgrades include a security system, central vacuum, energy-efficient windows, and upgraded lighting. This home is ideally located near schools, parks, hospitals, and local amenities, making it perfect for family living and entertaining. (id:39198)
- Additional media
- https://youriguide.com/196_ellison_ave_leamington_on/
- Property taxes
- -
- Basement
- -
- Year build
- 2007
- Type
- Single Family
- Bedrooms
- 3 + 2
- Bathrooms
- 3
- Parking spots
- Total
- Floor
- Hardwood, Ceramic/Porcelain
- Balcony
- -
- Pool
- -
- External material
- Brick | Stone
- Roof type
- -
- Lot frontage
- -
- Lot depth
- -
- Heating
- Forced air, Heat Recovery Ventilation (HRV), Natural gas, Furnace
- Fire place(s)
- 1
- Basement
- 3pc Bathroom
- 0’0” x 0’0”
- Enclosed porch
- 0’0” x 0’0”
- Fruit cellar
- 0’0” x 0’0”
- Bedroom
- 0’0” x 0’0”
- Bedroom
- 0’0” x 0’0”
- Living room/Fireplace
- 0’0” x 0’0”
- Main level
- 4pc Bathroom
- 0’0” x 0’0”
- 4pc Ensuite bath
- 0’0” x 0’0”
- Storage
- 0’0” x 0’0”
- Bedroom
- 0’0” x 0’0”
- Bedroom
- 0’0” x 0’0”
- Primary Bedroom
- 0’0” x 0’0”
- Laundry room
- 0’0” x 0’0”
- Mud room
- 0’0” x 0’0”
- Kitchen
- 0’0” x 0’0”
- Dining room
- 0’0” x 0’0”
- Living room/Fireplace
- 0’0” x 0’0”
- Foyer
- 0’0” x 0’0”
Listing Brokerage
- MLS® Listing
- 24017216
- Brokerage
- DEERBROOK REALTY INC. - 175
Similar homes for sale
These homes have similar price range, details and proximity to 196 Ellison









