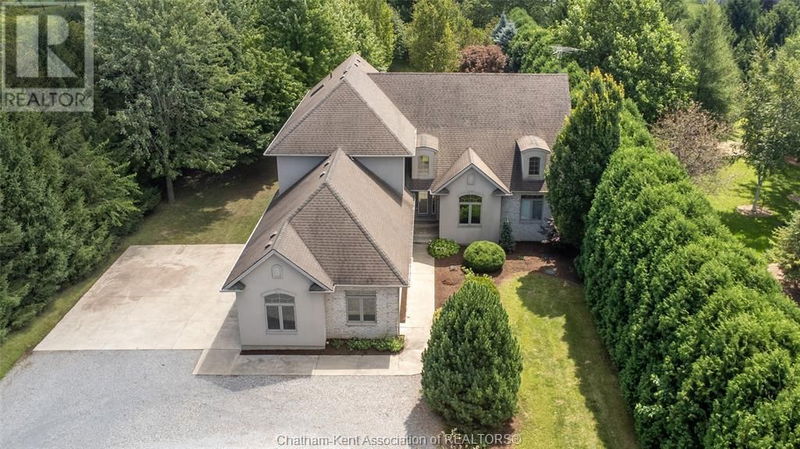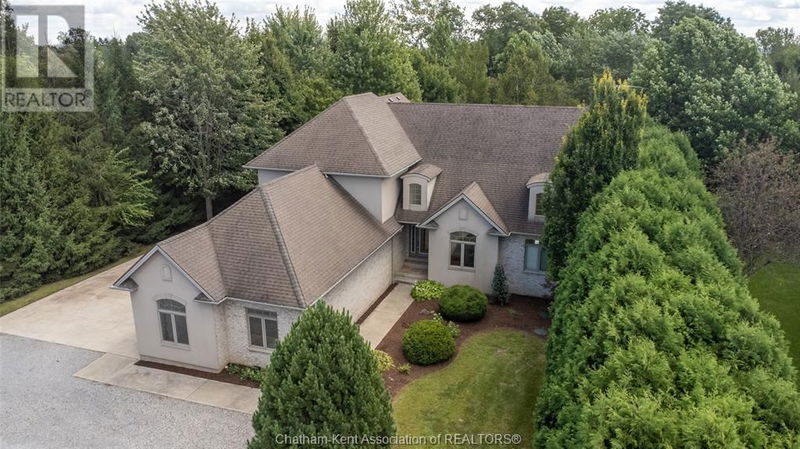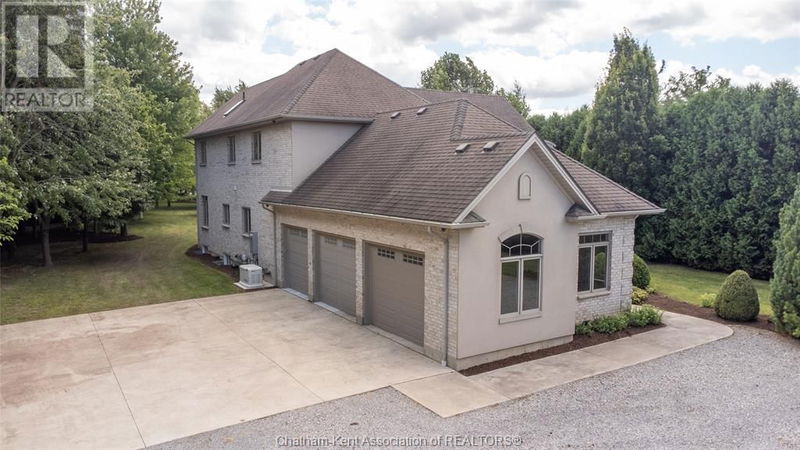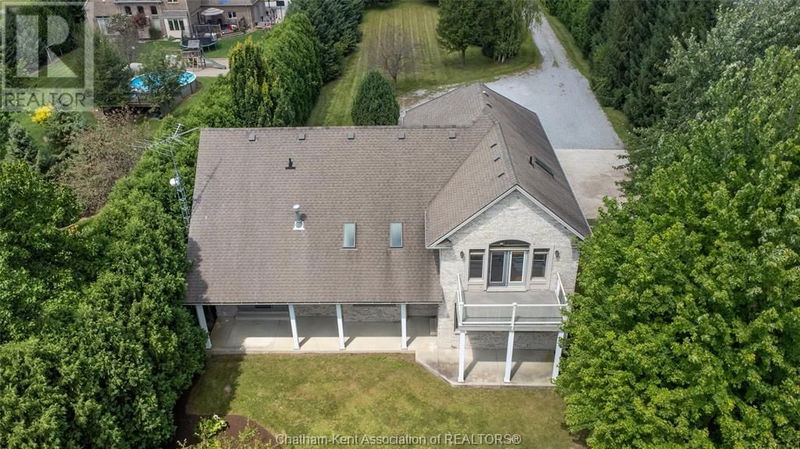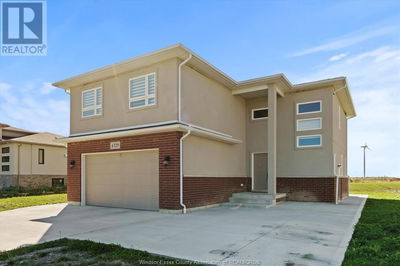6972 Grande River
| Chatham-Kent
$1,099,999.00
Listed about 2 months ago
- 4 bed
- 4 bath
- 2,992 sqft
- - parking
- Single Family
Property history
- Now
- Listed on Aug 13, 2024
Listed for $1,099,999.00
57 days on market
Location & area
Schools nearby
Home Details
- Description
- Come discover sheer elegance and luxury at this custom built executive two storey estate with river views. Situated on 2 acres of prime riverfront and just minutes to Chatham and Mitchell's Bay. This home boasts an open concept layout with cathedral ceilings throughout. The numerous skylights and large windows allow for ample natural light. Walkout to your balcony with your morning coffee and ponder the beautifully landscaped oasis. With a mature treed lot and a state of the art security system, your privacy needs are taken care of. Storage isn’t a concern here with multiple walk-in closets and a large walk-in pantry. Don’t forget about the attached triple garage! The full basement is awaiting your finishes. Only 22 years young, this distinct home has been tastefully cared for over the years. Don't delay on this prestigious piece of Chatham-Kent real estate. Call today for your private tour. (id:39198)
- Additional media
- https://youriguide.com/6972_grande_river_line_pain_court_on/
- Property taxes
- $8,284.04 per year / $690.34 per month
- Basement
- -
- Year build
- 2002
- Type
- Single Family
- Bedrooms
- 4
- Bathrooms
- 4
- Parking spots
- Total
- Floor
- Hardwood, Carpeted, Ceramic/Porcelain
- Balcony
- -
- Pool
- -
- External material
- Brick | Concrete/Stucco
- Roof type
- -
- Lot frontage
- -
- Lot depth
- -
- Heating
- Forced air, Natural gas, Furnace
- Fire place(s)
- 1
- Main level
- Workshop
- 143’1” x 72’6”
- Laundry room
- 26’7” x 31’10”
- 2pc Bathroom
- 16’5” x 18’8”
- 2pc Bathroom
- 16’5” x 18’8”
- 5pc Ensuite bath
- 45’11” x 26’3”
- Bedroom
- 49’3” x 45’11”
- Kitchen
- 57’9” x 77’1”
- Living room
- 50’6” x 73’2”
- Office
- 32’10” x 39’4”
- Foyer
- 26’3” x 32’10”
- Lower level
- Recreation room
- 177’2” x 126’8”
- Second level
- 4pc Bathroom
- 39’4” x 13’6”
- Bedroom
- 56’1” x 35’9”
- Bedroom
- 36’5” x 39’1”
- Bedroom
- 39’1” x 36’9”
- Storage
- 49’6” x 19’8”
Listing Brokerage
- MLS® Listing
- 24018468
- Brokerage
- ADVANCED REALTY SOLUTIONS INC.
Similar homes for sale
These homes have similar price range, details and proximity to 6972 Grande River
