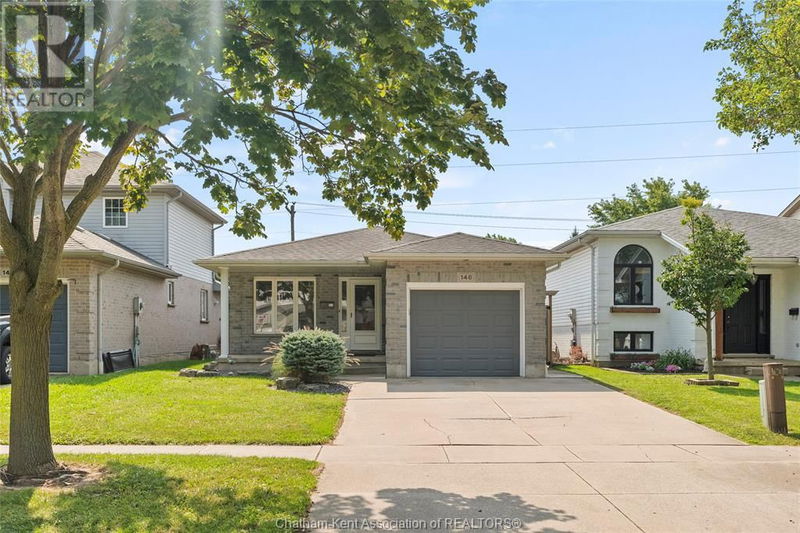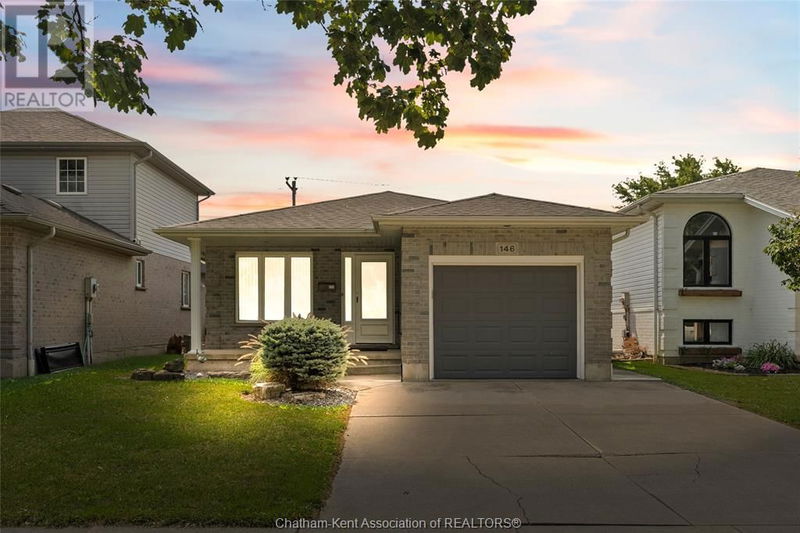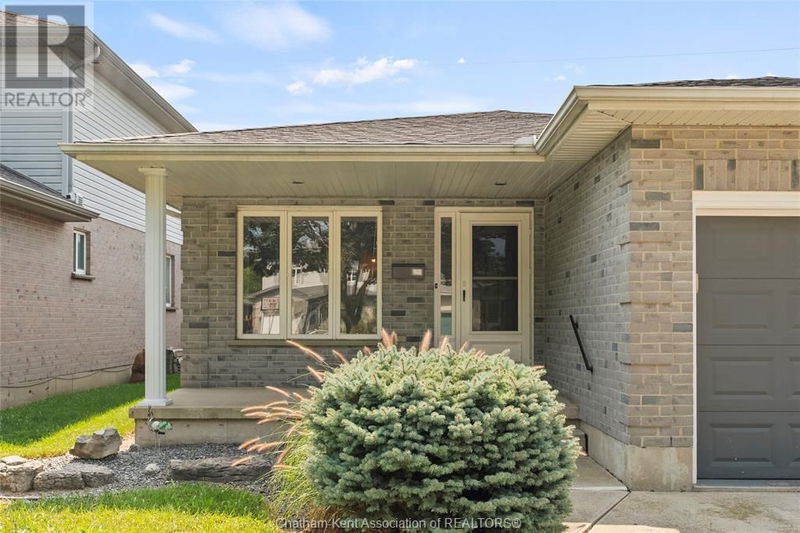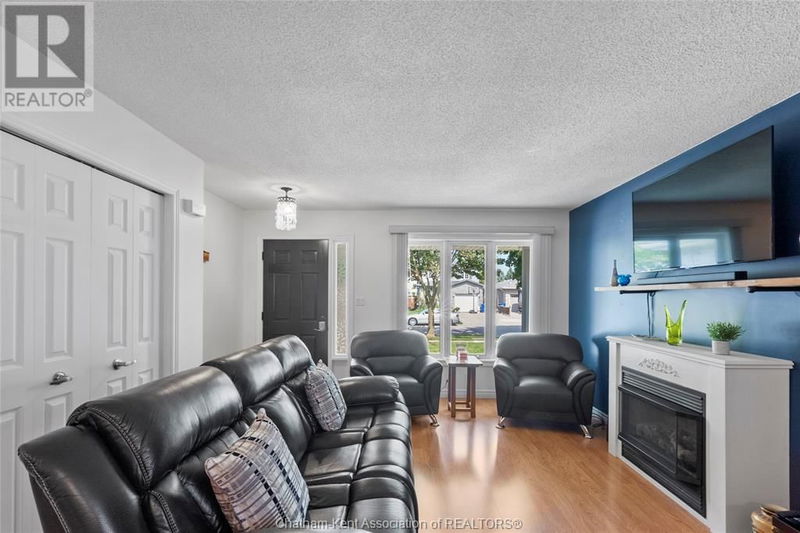146 BRISTOL
| Chatham
$524,900.00
Listed about 1 month ago
- 3 bed
- 2 bath
- - sqft
- - parking
- Single Family
Property history
- Now
- Listed on Aug 28, 2024
Listed for $524,900.00
42 days on market
Location & area
Schools nearby
Home Details
- Description
- This meticulously cared-for south side brick bungalow is a rare find, located in a desirable area with no rear neighbors and direct access to a walking trail leading to Mud Creek. The main floor offers an open-concept kitchen, dining, and living area with a natural gas fireplace, 3 bedrooms, a 4pc bath, and a patio door leading to a beautiful backyard oasis. The fully finished basement with a separate entrance was completed by Rumble Homes in 2018 and features 2 potential bedrooms, a den, a large rec room with a wet bar and a 3pc bathroom. The fully fenced in yard backs onto greenspace and boasts a huge rear deck reinforced for a hot tub, a pergola, and a unique finished shed with a loft, insulated walls in Douglas fir, and rough-in for heated floors. This greener home is equipped with R60 insulation in the attic and newer furnace and heat pump (2022) enhancing energy efficiency and comfort. This home shines with pride of ownership throughout. Call today! (id:39198)
- Additional media
- https://youriguide.com/146_bristol_dr_chatham_on
- Property taxes
- $3,538.36 per year / $294.86 per month
- Basement
- -
- Year build
- 1997
- Type
- Single Family
- Bedrooms
- 3
- Bathrooms
- 2
- Parking spots
- Total
- Floor
- Laminate, Ceramic/Porcelain
- Balcony
- -
- Pool
- -
- External material
- Brick
- Roof type
- -
- Lot frontage
- -
- Lot depth
- -
- Heating
- Heat Pump, Natural gas
- Fire place(s)
- 1
- Lower level
- 3pc Bathroom
- 30’6” x 28’7”
- Other
- 36’5” x 36’1”
- Other
- 39’4” x 34’9”
- Den
- 35’1” x 29’11”
- Laundry room
- 36’5” x 36’9”
- Recreation room
- 103’0” x 45’11”
- Main level
- 4pc Bathroom
- 38’9” x 24’11”
- Bedroom
- 32’6” x 29’10”
- Bedroom
- 43’4” x 29’2”
- Primary Bedroom
- 41’12” x 39’1”
- Dining room
- 41’0” x 35’5”
- Kitchen
- 42’8” x 41’8”
- Living room/Fireplace
- 47’7” x 41’0”
Listing Brokerage
- MLS® Listing
- 24019647
- Brokerage
- ROYAL LEPAGE PEIFER REALTY Brokerage
Similar homes for sale
These homes have similar price range, details and proximity to 146 BRISTOL









