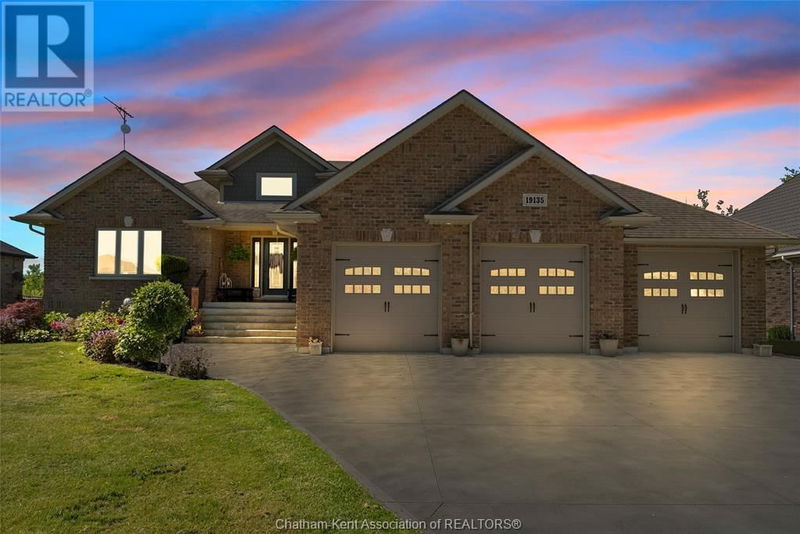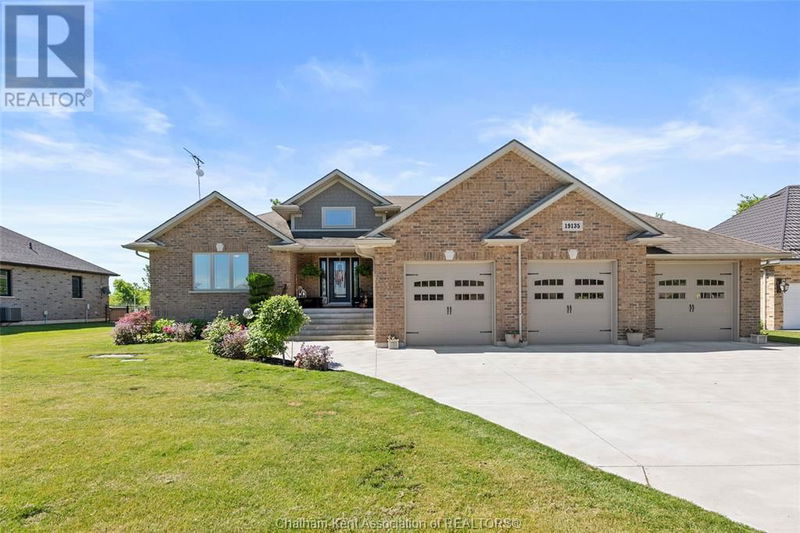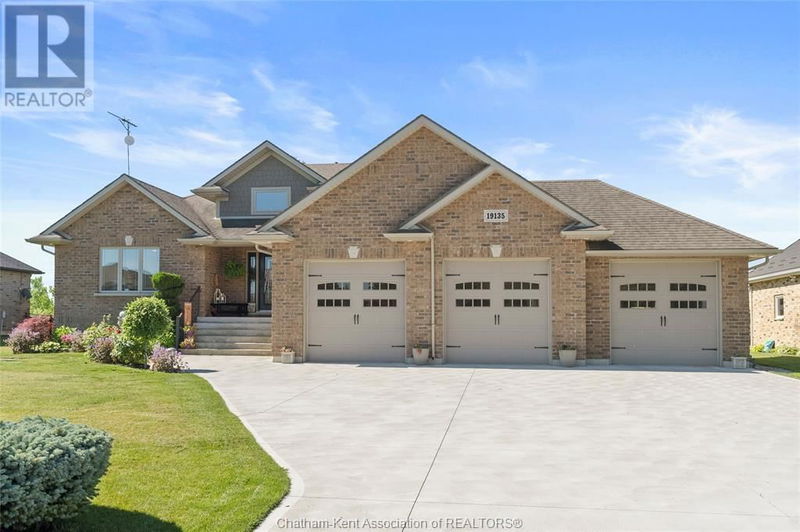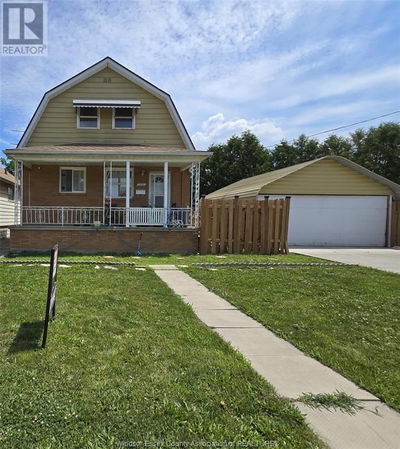19135 CREST RIVER
| Lighthouse Cove
$1,238,000.00
Listed about 1 month ago
- 2 bed
- 2 bath
- - sqft
- - parking
- Single Family
Property history
- Now
- Listed on Sep 3, 2024
Listed for $1,238,000.00
35 days on market
Location & area
Schools nearby
Home Details
- Description
- Discover the epitome of waterfront living in this exquisite custom-built all-brick home offering over 2,200sqft of main-level living space, complemented by a full basement and a triple-car garage. As you step into the grand foyer, you'll be welcomed by soaring vaulted ceilings and an impressive open-concept layout. The gourmet kitchen is a chef's dream complete with ample cabinetry, a built-in coffee station, a spacious island, and a walk-in pantry that connects to a laundry room with direct access to the garage. The dining area and the primary suite both open to a 16ft x 22ft covered porch creating an ideal setting for outdoor gatherings and relaxation by the waterfront. The primary suite offers a large ensuite bathroom with a luxurious tiled shower and a walk-in closet. The open concept basement further enhances the living space with 2 additional bedrooms, a roughed-in bathroom, and ample storage space. Enjoy boating, swimming, and world-class fishing, a short boat ride away! (id:39198)
- Additional media
- https://youriguide.com/19135_crest_river_ave_tilbury_on/
- Property taxes
- $7,007.87 per year / $583.99 per month
- Basement
- -
- Year build
- 2013
- Type
- Single Family
- Bedrooms
- 2 + 2
- Bathrooms
- 2
- Parking spots
- Total
- Floor
- Hardwood, Laminate, Carpeted, Ceramic/Porcelain
- Balcony
- -
- Pool
- -
- External material
- Brick
- Roof type
- -
- Lot frontage
- -
- Lot depth
- -
- Heating
- Forced air, Natural gas
- Fire place(s)
- 1
- Basement
- Utility room
- 64’4” x 38’9”
- Storage
- 33’2” x 18’4”
- Storage
- 35’9” x 18’4”
- Storage
- 57’9” x 20’8”
- Bedroom
- 38’9” x 38’5”
- Bedroom
- 52’10” x 38’1”
- Recreation room
- 153’7” x 88’7”
- Main level
- Bedroom
- 49’6” x 41’8”
- 4pc Ensuite bath
- 58’5” x 27’7”
- Primary Bedroom
- 58’5” x 49’10”
- 4pc Bathroom
- 34’5” x 24’11”
- Other
- 36’5” x 17’9”
- Laundry room
- 42’8” x 36’5”
- Dining room
- 40’0” x 39’4”
- Kitchen
- 67’3” x 36’5”
- Living room/Fireplace
- 78’9” x 56’2”
- Foyer
- 55’9” x 33’2”
Listing Brokerage
- MLS® Listing
- 24019660
- Brokerage
- ROYAL LEPAGE PEIFER REALTY Brokerage
Similar homes for sale
These homes have similar price range, details and proximity to 19135 CREST RIVER









