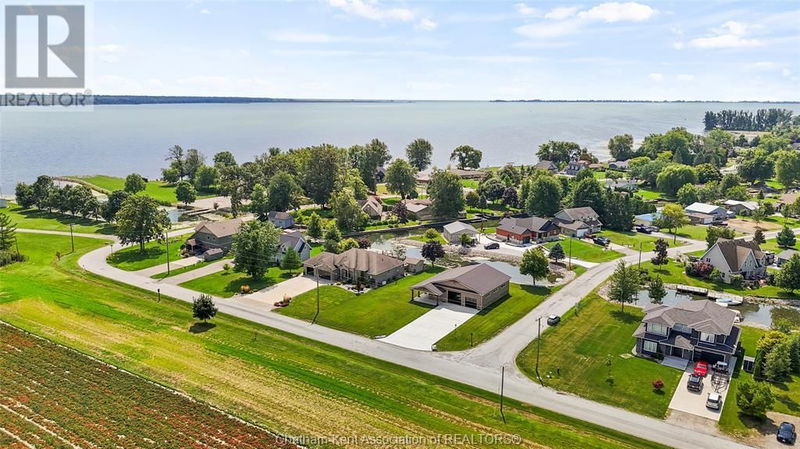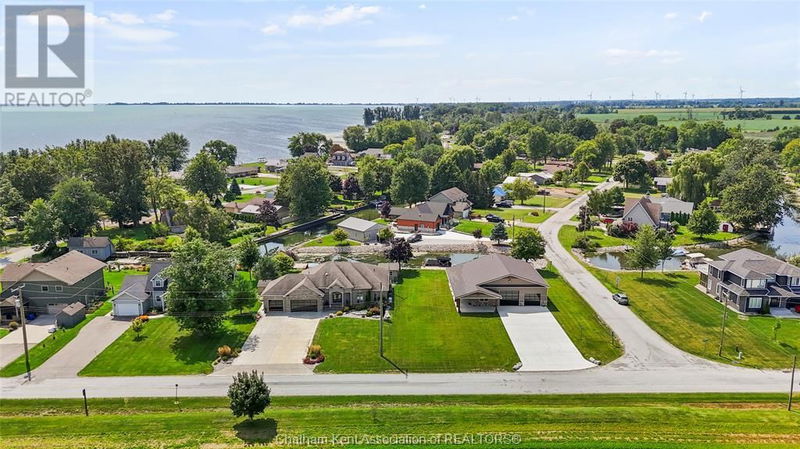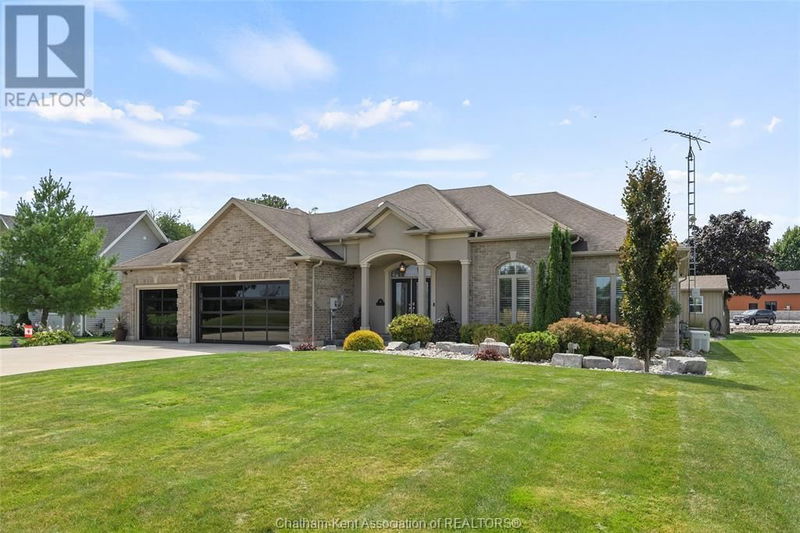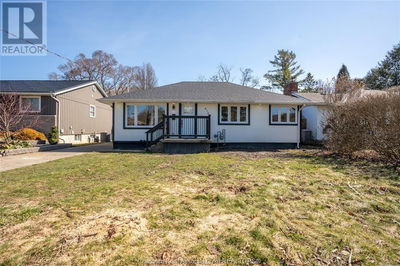18340 MARINE PARK
| Morpeth
$1,749,000.00
Listed about 1 month ago
- 3 bed
- 2 bath
- - sqft
- - parking
- Single Family
Property history
- Now
- Listed on Aug 28, 2024
Listed for $1,749,000.00
42 days on market
Location & area
Schools nearby
Home Details
- Description
- Experience the waterfront lifestyle with this one of a kind package nestled in beautiful Rondeau Bay Estates! This all brick ranch style home with a triple car heated garage offers 3 bedrooms and 2 full bathrooms with the primary featuring a walk in closet and ensuite. Enjoy backyard access from the primary suite or off of the main open concept kitchen/living room combination that leads to a large covered porch with automatic screens! The backyard staycation offers a true oasis with a heated in ground swimming pool, pool house, shed, 2 composite docks and 185’ of waterfront on the canal! Enjoy the serenity and views of Rondeau Bay! Adjacent to the home is an incredible 46‘x50‘ shop boasting a massive space for entertainment, projects, storage or future endeavours! This impeccable build is equipped with premium finishes, including a wet bar, 3pc bathroom, mezzanine with forklift doors, pot lights, in floor heat and more! A detailed feature sheet is available upon request! Call today! (id:39198)
- Additional media
- https://youriguide.com/18340_marine_park_dr_morpeth_on/
- Property taxes
- $8,835.40 per year / $736.28 per month
- Basement
- -
- Year build
- 2007
- Type
- Single Family
- Bedrooms
- 3
- Bathrooms
- 2
- Parking spots
- Total
- Floor
- Hardwood, Ceramic/Porcelain
- Balcony
- -
- Pool
- Inground pool, Pool equipment
- External material
- Brick
- Roof type
- -
- Lot frontage
- -
- Lot depth
- -
- Heating
- Forced air, Natural gas, Floor heat
- Fire place(s)
- 1
- Main level
- 3pc Bathroom
- 30’6” x 13’6”
- Bedroom
- 42’8” x 32’10”
- Bedroom
- 47’11” x 32’2”
- 5pc Ensuite bath
- 47’11” x 31’10”
- Primary Bedroom
- 82’0” x 62’8”
- Mud room
- 67’3” x 51’6”
- Dining room
- 40’4” x 34’9”
- Kitchen
- 47’7” x 40’4”
- Living room/Fireplace
- 73’10” x 70’10”
- Foyer
- 40’0” x 32’6”
Listing Brokerage
- MLS® Listing
- 24019675
- Brokerage
- ROYAL LEPAGE PEIFER REALTY Brokerage
Similar homes for sale
These homes have similar price range, details and proximity to 18340 MARINE PARK









