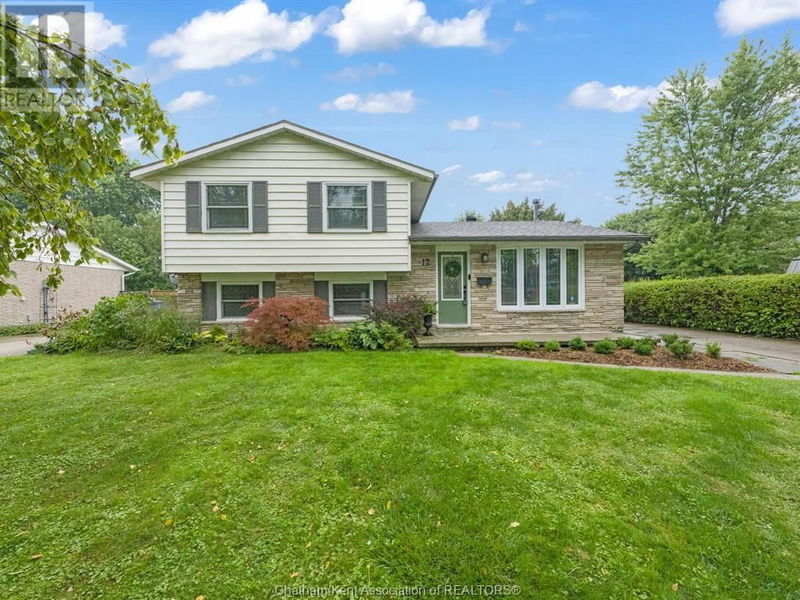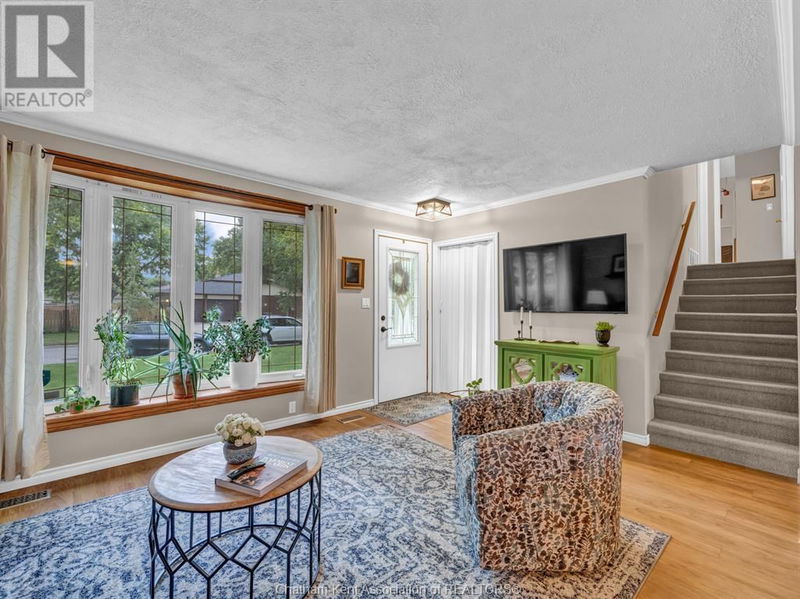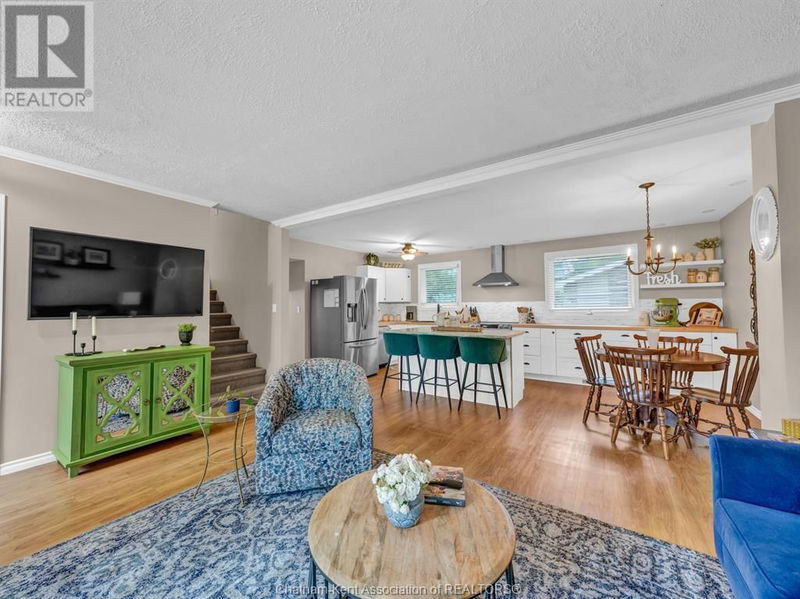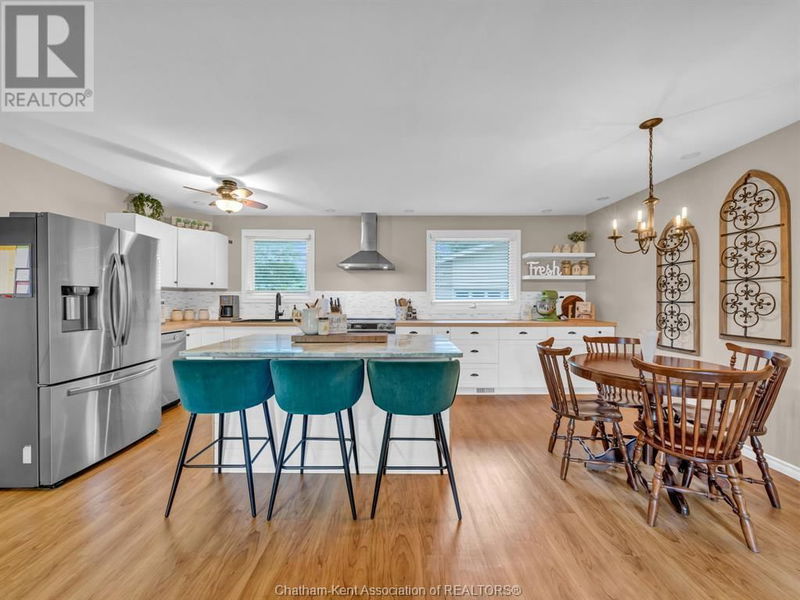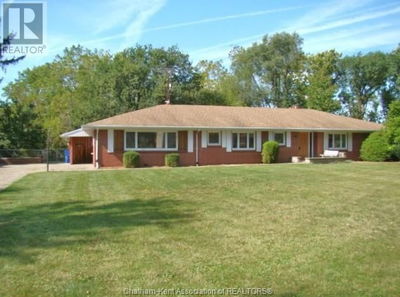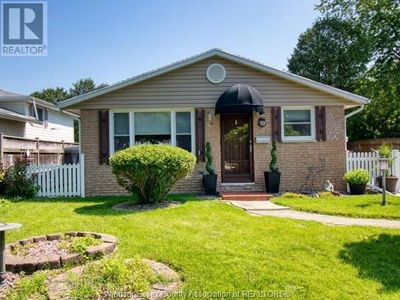12 Crane
| Chatham
$499,900.00
Listed about 1 month ago
- 3 bed
- 3 bath
- 1,019 sqft
- - parking
- Single Family
Property history
- Now
- Listed on Aug 28, 2024
Listed for $499,900.00
41 days on market
Location & area
Schools nearby
Home Details
- Description
- Welcome to your new home in birdland! This delightful 4-level side split is full of character, starting with its bright and airy open-concept living space that immediately feels warm and inviting. The kitchen, a blend of style and function, is ready for your culinary creativity with plenty of counter space and storage to match. With 3 spacious bedrooms and 1.5 baths, including a clever extra shower in the laundry room. The lower level of this home features a cozy family room with a wood burning fireplace, perfect to cozy up to while unwinding after a long day. Step outside to find a large, detached garage that’s more than just a place to park. Whether you need a workshop, storage for your outdoor gear, or a space to pursue your hobbies, this garage is ready to accommodate your needs. This home has been well maintained and not one to miss! The basement has been waterproofed and has 2 new sump pumps with a transferrable warranty. (id:39198)
- Additional media
- -
- Property taxes
- $3,645.59 per year / $303.80 per month
- Basement
- -
- Year build
- 1972
- Type
- Single Family
- Bedrooms
- 3
- Bathrooms
- 3
- Parking spots
- Total
- Floor
- Laminate, Carpeted, Ceramic/Porcelain, Cushion/Lino/Vinyl
- Balcony
- -
- Pool
- -
- External material
- Brick | Aluminum/Vinyl
- Roof type
- -
- Lot frontage
- -
- Lot depth
- -
- Heating
- Forced air, Natural gas
- Fire place(s)
- 1
- Lower level
- 1pc Bathroom
- 0’0” x 0’0”
- Laundry room
- 62’4” x 36’1”
- Recreation room
- 49’3” x 36’1”
- Basement
- 2pc Bathroom
- 0’0” x 0’0”
- Office
- 29’6” x 32’10”
- Family room/Fireplace
- 45’11” x 65’7”
- Second level
- Primary Bedroom
- 39’4” x 36’1”
- Bedroom
- 32’10” x 42’8”
- Bedroom
- 27’11” x 29’6”
- 4pc Bathroom
- 0’0” x 0’0”
- Main level
- Living room
- 39’4” x 37’9”
- Kitchen/Dining room
- 49’3” x 36’1”
Listing Brokerage
- MLS® Listing
- 24019688
- Brokerage
- Re/Max Preferred Realty Ltd.
Similar homes for sale
These homes have similar price range, details and proximity to 12 Crane
