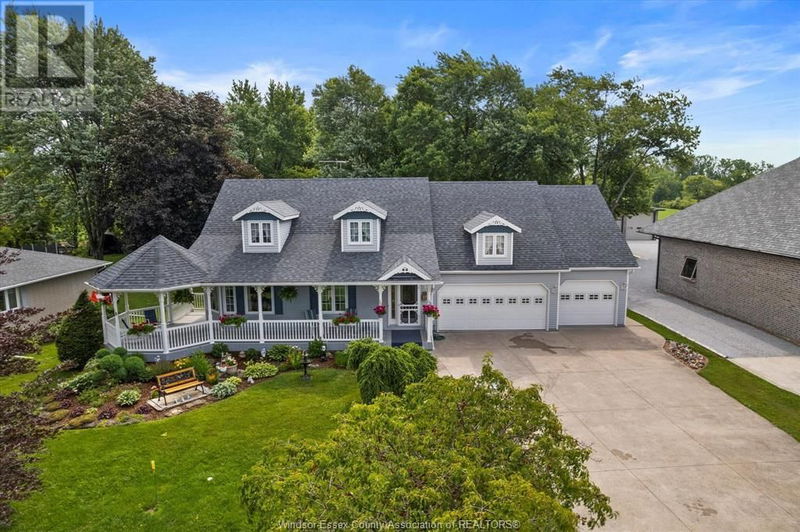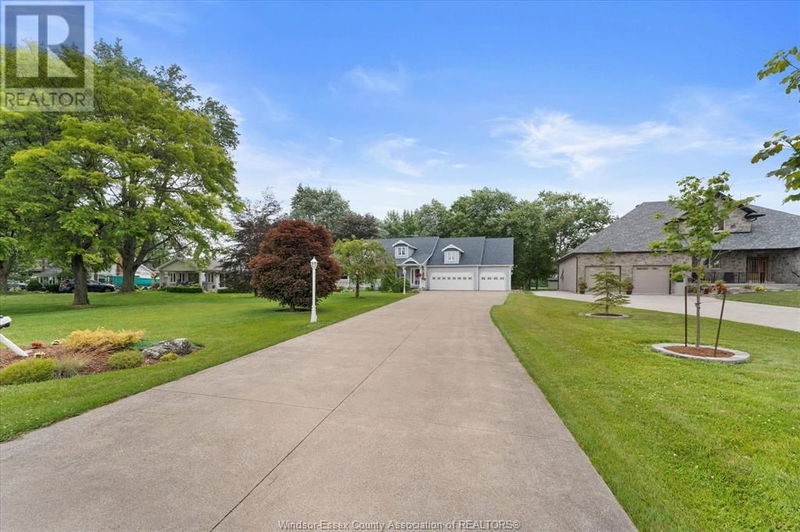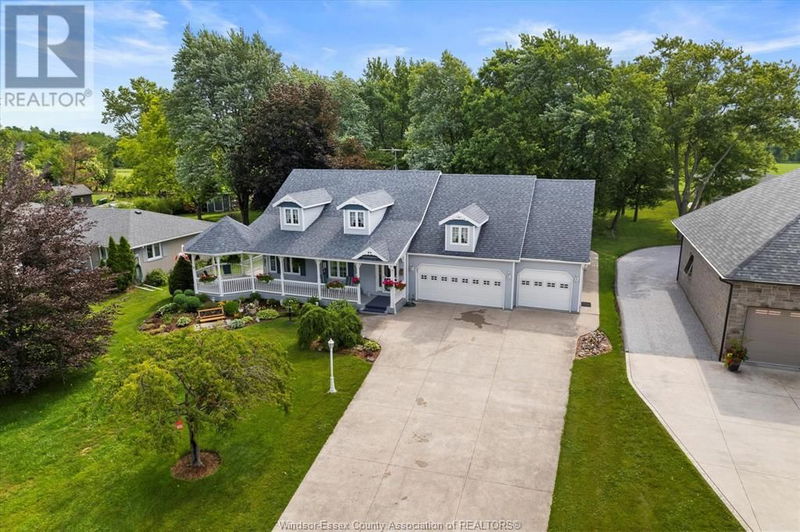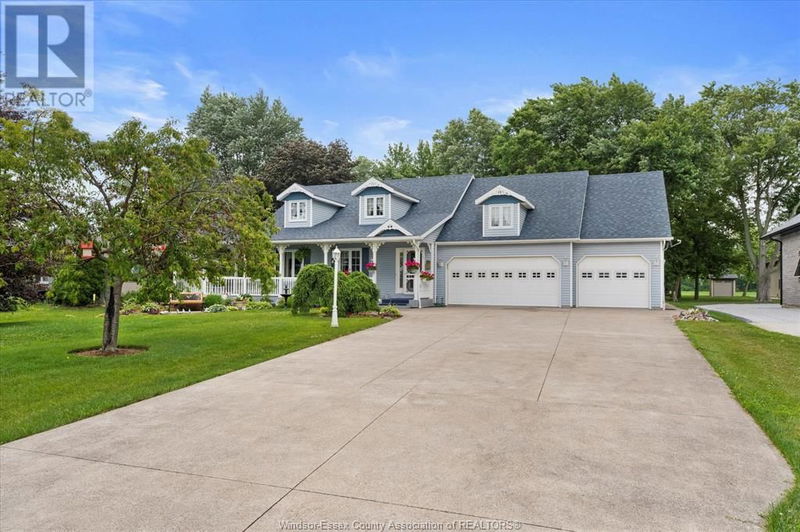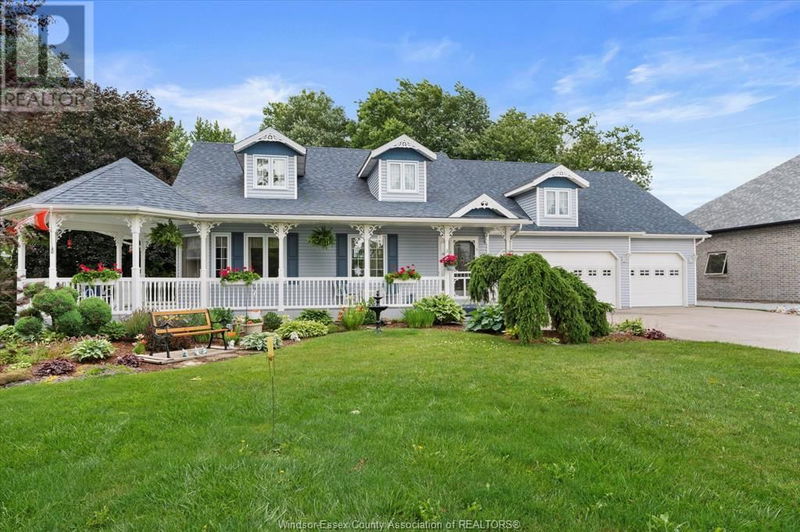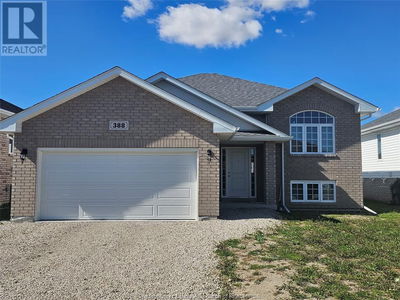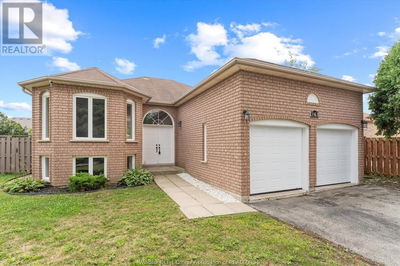963 FRONT
| Amherstburg
$1,199,900.00
Listed about 1 month ago
- 3 bed
- 3 bath
- - sqft
- - parking
- Single Family
Property history
- Now
- Listed on Aug 28, 2024
Listed for $1,199,900.00
43 days on market
Location & area
Schools nearby
Home Details
- Description
- Luxurious waterfront living .at its finest! Stunning custom designed ranch style home with a 3 car garage. Nestled on a picturesque 3/4 acre lot. This exceptional property boasts an enviable waterfront lot offering breathtaking views of the Detroit River. As you step inside you will be greeted by an open concept and spacious floor plan, flooded with natural light. Grand living area with elegant hrwd floors and large windows that perfectly frame the mesmerizing river views. Enjoy morning coffees and gorgeous sunsets on your private wrap around deck. Gourmet kitchen with top-of-the-line stainless steel appliances, custom cabinetry, and generous island for entertaining. Adjacent dining area flows seamlessly into the living room creating an ideal place for entertaining. Primary suite has its own private access to the rear deck and rear yard with endless possibilities for gardening, recreation, or even adding a pool to create your own private oasis. (id:39198)
- Additional media
- https://youriguide.com/963_front_rd_s_amherstburg_on/
- Property taxes
- -
- Basement
- -
- Year build
- 2002
- Type
- Single Family
- Bedrooms
- 3
- Bathrooms
- 3
- Parking spots
- Total
- Floor
- Hardwood, Carpeted, Ceramic/Porcelain, Cushion/Lino/Vinyl
- Balcony
- -
- Pool
- -
- External material
- Aluminum/Vinyl
- Roof type
- -
- Lot frontage
- -
- Lot depth
- -
- Heating
- Forced air, Heat Recovery Ventilation (HRV), Natural gas, Furnace
- Fire place(s)
- 1
- Main level
- 3pc Bathroom
- 0’0” x 0’0”
- 3pc Bathroom
- 0’0” x 0’0”
- 4pc Bathroom
- 0’0” x 0’0”
- Sunroom
- 0’0” x 0’0”
- Laundry room
- 0’0” x 0’0”
- Bedroom
- 0’0” x 0’0”
- Bedroom
- 0’0” x 0’0”
- Primary Bedroom
- 0’0” x 0’0”
- Dining room
- 0’0” x 0’0”
- Kitchen
- 0’0” x 0’0”
- Living room/Fireplace
- 0’0” x 0’0”
- Foyer
- 0’0” x 0’0”
- Lower level
- Storage
- 0’0” x 0’0”
- Workshop
- 0’0” x 0’0”
- Family room
- 0’0” x 0’0”
Listing Brokerage
- MLS® Listing
- 24019783
- Brokerage
- RE/MAX PREFERRED REALTY LTD. - 586
Similar homes for sale
These homes have similar price range, details and proximity to 963 FRONT
