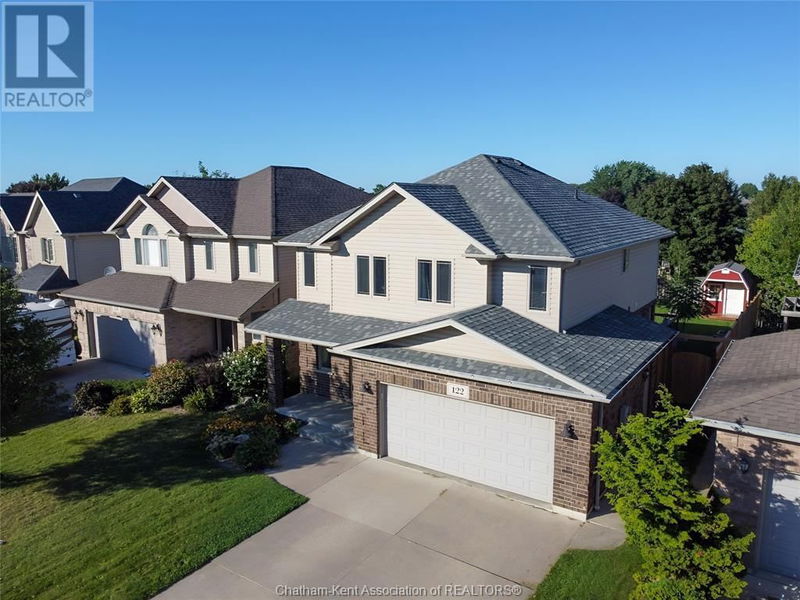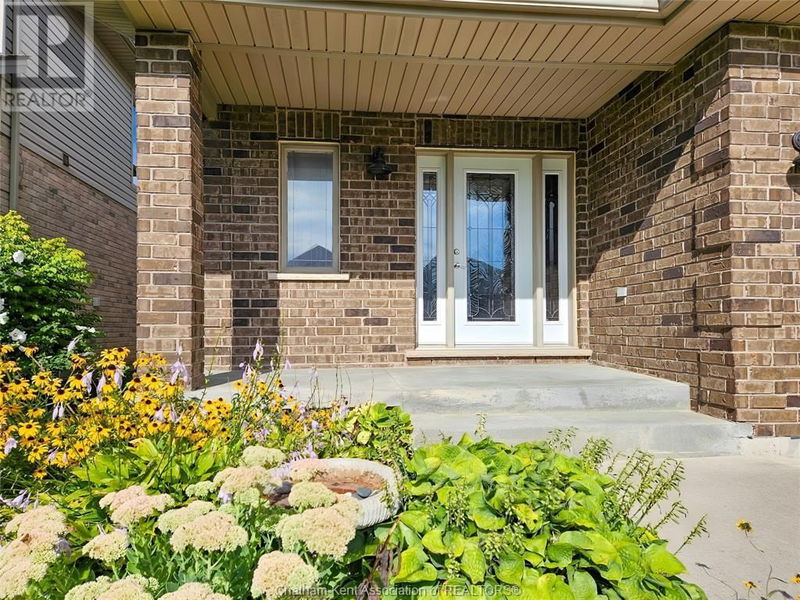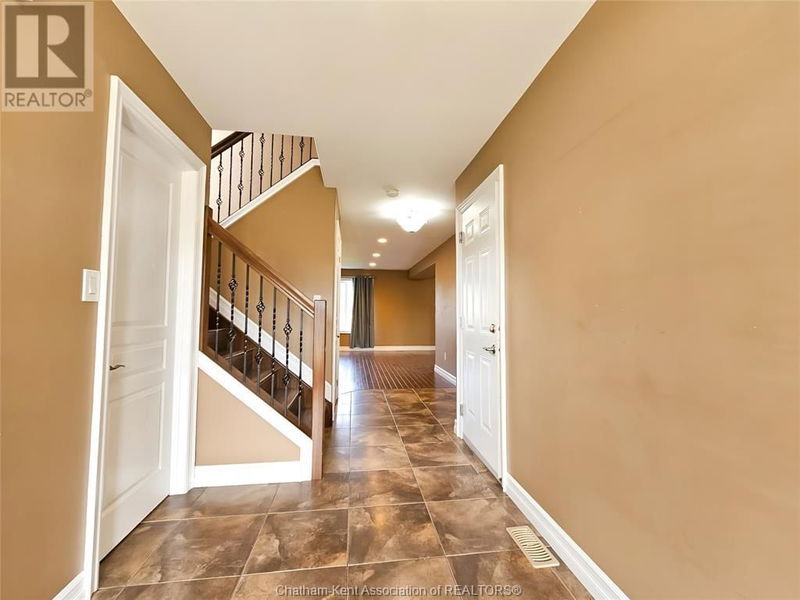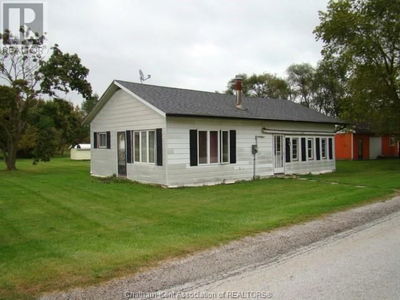122 Smithfield
| Chatham
$675,000.00
Listed about 1 month ago
- 4 bed
- 4 bath
- - sqft
- - parking
- Single Family
Property history
- Now
- Listed on Sep 5, 2024
Listed for $675,000.00
33 days on market
Location & area
Schools nearby
Home Details
- Description
- Discover Your Dream Home at 122 Smithfield Circle! This spacious two-storey family residence boasts four generously-sized bedrooms and 3.5 bathrooms, including a luxurious ensuite bath in the primary bedroom. The main floor features a seamless open concept design, combining the living room, dining area, and kitchen. Patio doors open up to a stunning two-tiered deck, perfect for outdoor entertaining, and a large rear yard with an underground sprinkler system to keep your garden lush and vibrant.The fully finished lower level is an entertainer’s delight, featuring a versatile office space, a family room with a bonus area, and an additional three-piece bath. Roof was replaced in May 2020. Other updates include backup sump pump, vinyl flooring in basement, deck, shed, fence and cabinets in laundry room. If you’re looking for room to grow and entertain, this home has it all. Don’t miss the chance to make it yours. Contact us today to arrange a viewing! (id:39198)
- Additional media
- -
- Property taxes
- $6,755.00 per year / $562.92 per month
- Basement
- -
- Year build
- 2010
- Type
- Single Family
- Bedrooms
- 4
- Bathrooms
- 4
- Parking spots
- Total
- Floor
- Laminate, Ceramic/Porcelain
- Balcony
- -
- Pool
- -
- External material
- Brick | Aluminum/Vinyl
- Roof type
- -
- Lot frontage
- -
- Lot depth
- -
- Heating
- Forced air, Natural gas
- Fire place(s)
- -
- Second level
- Bedroom
- 39’1” x 39’4”
- Laundry room
- 25’7” x 17’9”
- Bedroom
- 40’8” x 25’7”
- 4pc Ensuite bath
- 0’0” x 0’0”
- 4pc Bathroom
- 0’0” x 0’0”
- Bedroom
- 34’5” x 41’0”
- Primary Bedroom
- 47’7” x 44’7”
- Lower level
- 3pc Bathroom
- 0’0” x 0’0”
- Office
- 38’1” x 32’2”
- Recreation room
- 43’4” x 35’9”
- Family room
- 57’9” x 45’11”
- Main level
- 2pc Bathroom
- 0’0” x 0’0”
- Foyer
- 41’0” x 21’8”
- Eating area
- 38’9” x 41’8”
- Kitchen
- 41’8” x 37’5”
- Living room
- 55’1” x 46’11”
Listing Brokerage
- MLS® Listing
- 24019985
- Brokerage
- GAGNER & ASSOCIATES EXCEL REALTY SERVICES INC. Brokerage
Similar homes for sale
These homes have similar price range, details and proximity to 122 Smithfield









