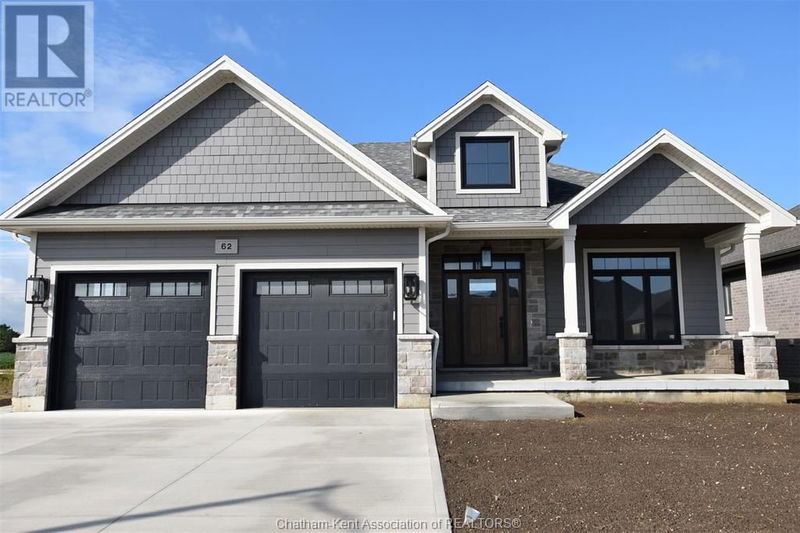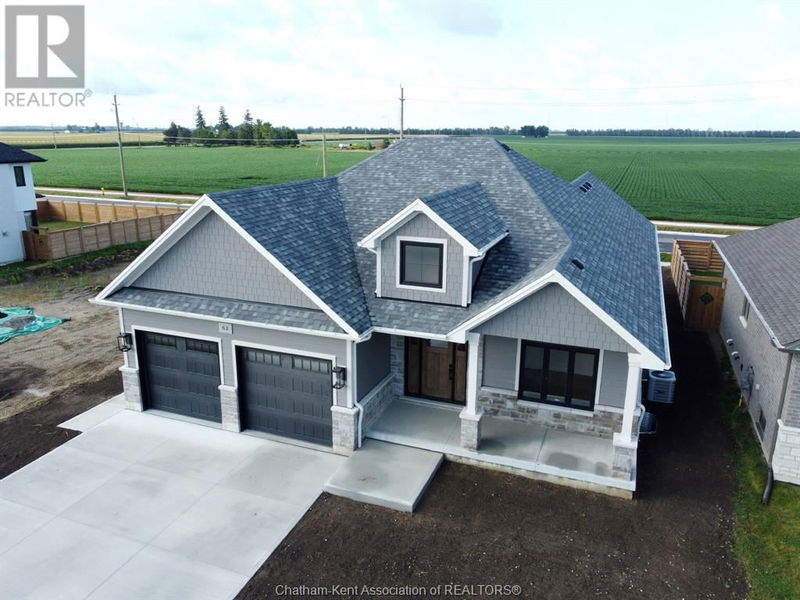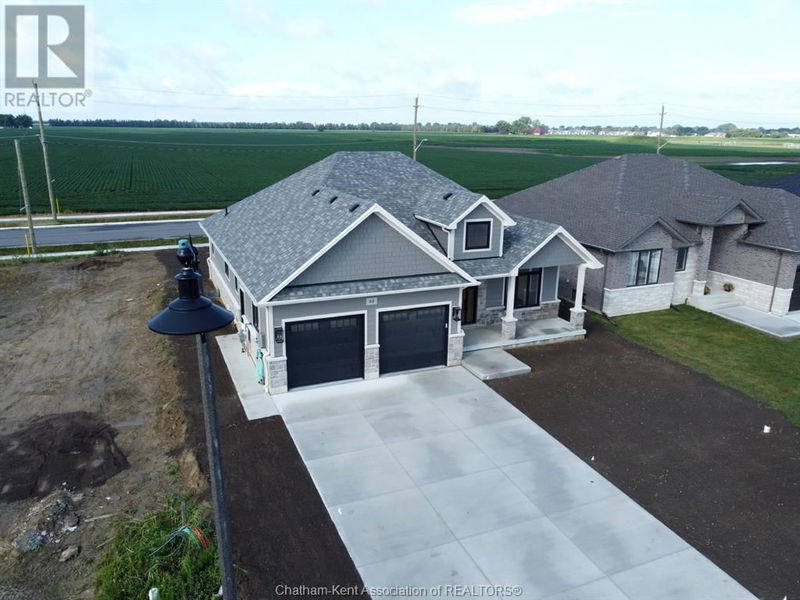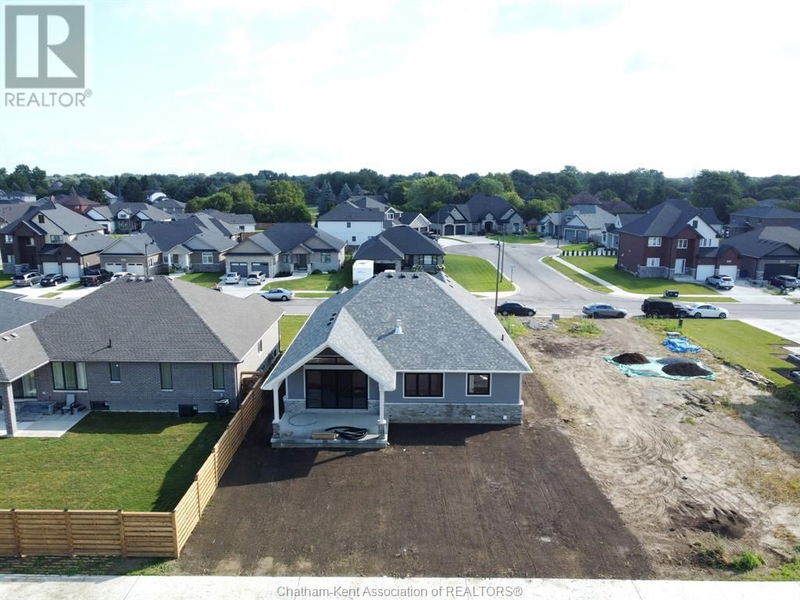62 Dundee
| Chatham
$929,000.00
Listed about 2 months ago
- 2 bed
- 3 bath
- - sqft
- - parking
- Single Family
Property history
- Now
- Listed on Aug 17, 2024
Listed for $929,000.00
53 days on market
Location & area
Schools nearby
Home Details
- Description
- 4 bed, 3 bath ready to go custom executive ranch with 1834 square feet. 9' ceilings, open concept, large bright windows, oversized patio door to covered concrete patio. Inviting front porch and entry with closets, garage entry with mudroom area and laundry. Custom windmill kitchen with island and quartz counters plus pantry, dining area and living combo with cathedral ceiling, gas fireplace with built-in cabinets and floating shelves for modern decor. Convenient main floor laundry with windmill cabinets. Full 4pc bath, main floor office, 2 bedrooms, large master with custom ensuite, walk-in shower with glass door. Extra positive feature for this home is the finished basement with large familyroom, 2 bedrooms, full bath, hobby/rec room + storage. Double concrete drive, 2 car attached garage with quiet belt drive doors. Front and rear concrete porch and patio with wood ceilings lends to the character. Quality construction with attention to detail and immediate possession. (id:39198)
- Additional media
- https://youtu.be/rlZKmpE0hN0
- Property taxes
- -
- Basement
- -
- Year build
- 2024
- Type
- Single Family
- Bedrooms
- 2 + 2
- Bathrooms
- 3
- Parking spots
- Total
- Floor
- Hardwood, Ceramic/Porcelain
- Balcony
- -
- Pool
- -
- External material
- Brick | Aluminum/Vinyl
- Roof type
- -
- Lot frontage
- -
- Lot depth
- -
- Heating
- Forced air, Natural gas, Furnace
- Fire place(s)
- 1
- Basement
- Other
- 37’9” x 62’4”
- Utility room
- 30’10” x 78’9”
- 3pc Bathroom
- 19’8” x 43’12”
- Bedroom
- 36’1” x 41’4”
- Bedroom
- 36’1” x 40’0”
- Family room
- 75’6” x 67’3”
- Main level
- 5pc Ensuite bath
- 27’3” x 32’10”
- Primary Bedroom
- 46’7” x 41’0”
- Bedroom
- 35’9” x 34’5”
- 4pc Bathroom
- 18’4” x 34’5”
- Office
- 38’5” x 35’9”
- Living room/Dining room
- 59’1” x 73’10”
- Kitchen
- 42’8” x 34’9”
- Laundry room
- 19’8” x 26’11”
- Mud room
- 19’8” x 28’7”
- Foyer
- 32’10” x 27’11”
Listing Brokerage
- MLS® Listing
- 24019008
- Brokerage
- CAMPBELL CHATHAM-KENT REALTY LTD. Brokerage
Similar homes for sale
These homes have similar price range, details and proximity to 62 Dundee








