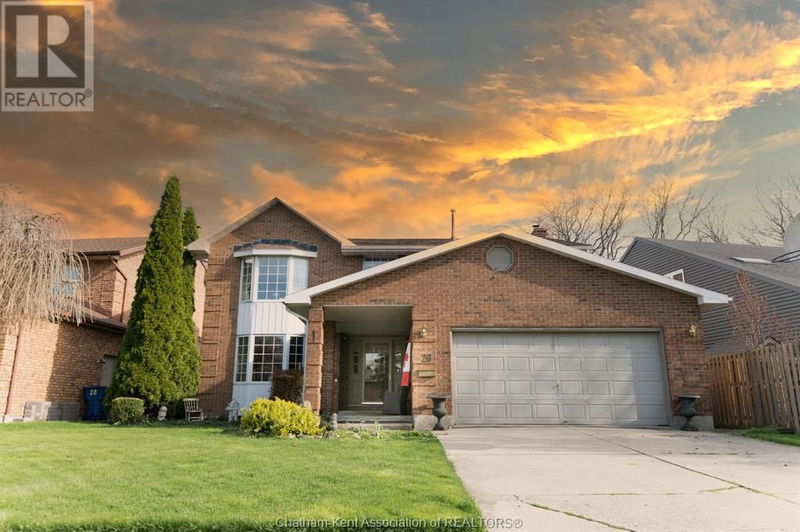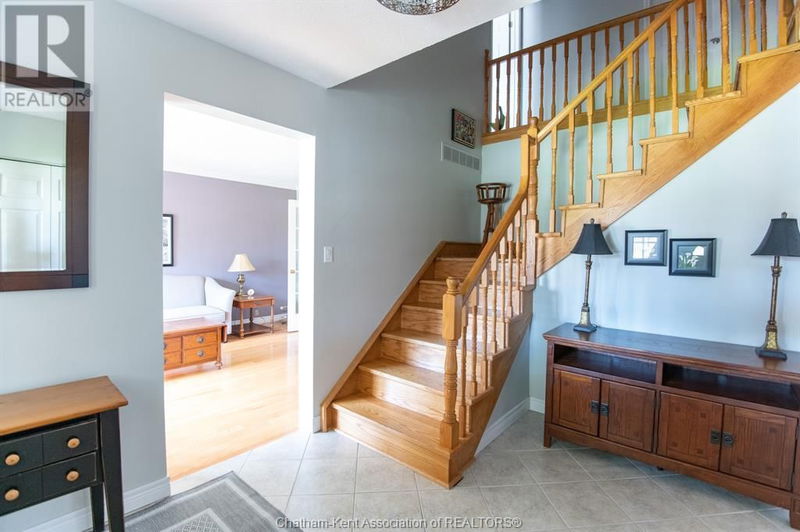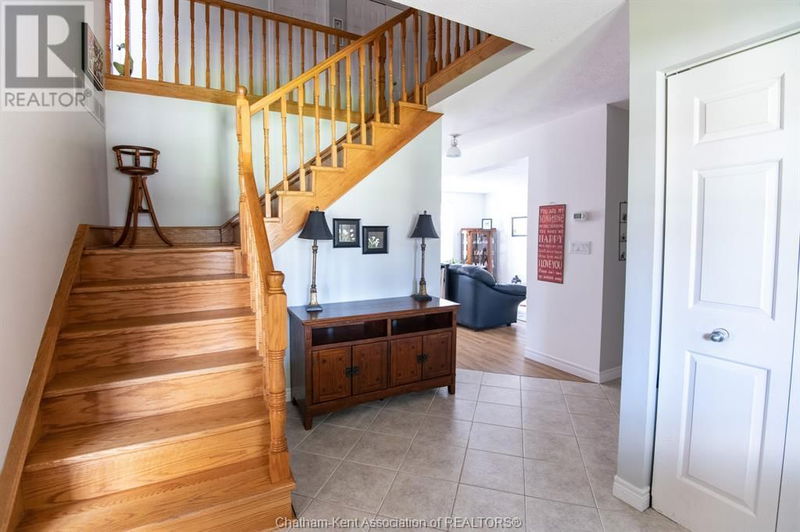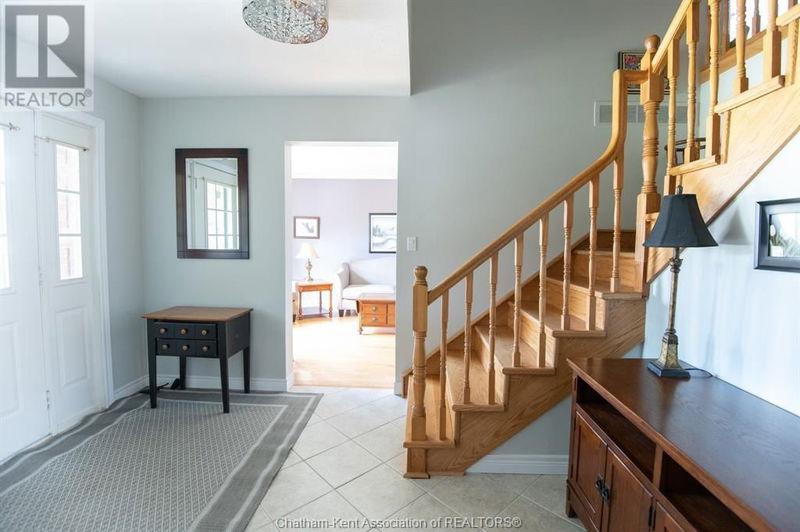26 Algonquian
| Chatham
$679,000.00
Listed about 2 months ago
- 4 bed
- 3 bath
- 2,200 sqft
- - parking
- Single Family
Property history
- Now
- Listed on Aug 23, 2024
Listed for $679,000.00
47 days on market
Location & area
Schools nearby
Home Details
- Description
- EXPERIENCE THE GRANDEUR WHEN YOU STEP INSIDE THIS EXECUTIVE BUILT 2 STOREY HOME ON ONE OF CHATHAM'S MOST SOUGHT AFTER SOUTHSIDE STREETS! This family friendly home features 4 large bedrooms all toghether on the upper level, including the expansive primary suite with walk in closet and full ensuite. On the main level you will find a newly updated kitchen/family room (2022) with quartz countertops and electric fireplace, formal livingroom with french doors leading into the dining room. Main floor laundry, half bath. All new flooring (2022). The partially finished basement is a great play space for the kids or potential man cave with solid oak bar, a hobby/workshop and furnace room with loads of storage. Back yard features a 16' X 32' pool! This home is perfect for that growing family and it's location offers great accesss to all that Chatham has to offer including great school district, walking trails, golf course, shopping and more. (id:39198)
- Additional media
- -
- Property taxes
- $6,100.00 per year / $508.33 per month
- Basement
- -
- Year build
- 1985
- Type
- Single Family
- Bedrooms
- 4
- Bathrooms
- 3
- Parking spots
- Total
- Floor
- Hardwood, Laminate, Carpeted, Ceramic/Porcelain
- Balcony
- -
- Pool
- Inground pool, Pool equipment
- External material
- Brick
- Roof type
- -
- Lot frontage
- -
- Lot depth
- -
- Heating
- Forced air, Natural gas
- Fire place(s)
- -
- Lower level
- Storage
- 68’11” x 78’9”
- Hobby room
- 19’8” x 32’10”
- Playroom
- 91’10” x 75’6”
- Second level
- 4pc Bathroom
- 31’2” x 25’11”
- Bedroom
- 30’10” x 38’5”
- Bedroom
- 53’6” x 35’1”
- Bedroom
- 40’8” x 45’11”
- 4pc Ensuite bath
- 18’1” x 31’6”
- Primary Bedroom
- 41’0” x 68’7”
- Main level
- 2pc Bathroom
- 0’0” x 0’0”
- Laundry room
- 22’12” x 20’4”
- Family room
- 38’5” x 62’4”
- Kitchen
- 40’4” x 51’10”
- Dining room
- 41’8” x 39’1”
- Living room
- 38’9” x 56’9”
- Foyer
- 26’3” x 37’9”
Listing Brokerage
- MLS® Listing
- 24019294
- Brokerage
- ROYAL LEPAGE PEIFER REALTY Brokerage
Similar homes for sale
These homes have similar price range, details and proximity to 26 Algonquian









