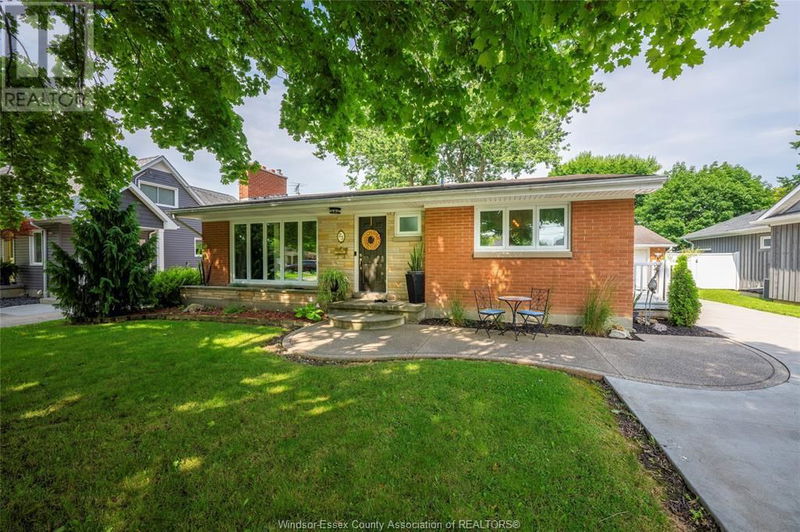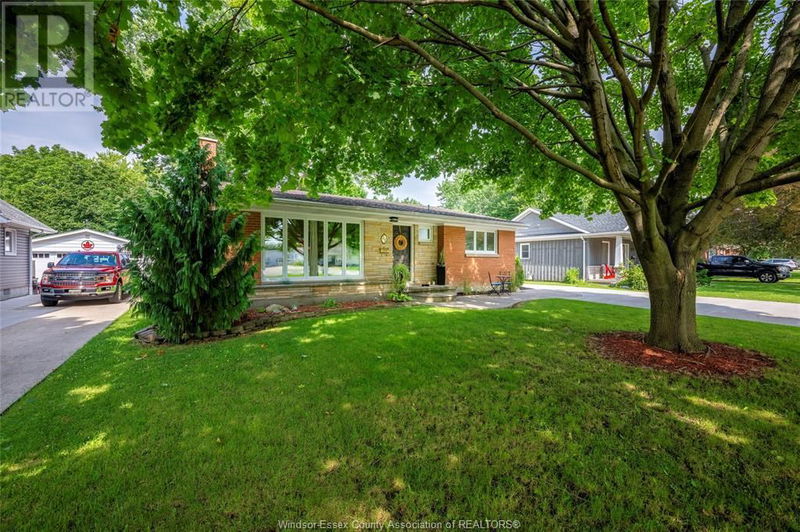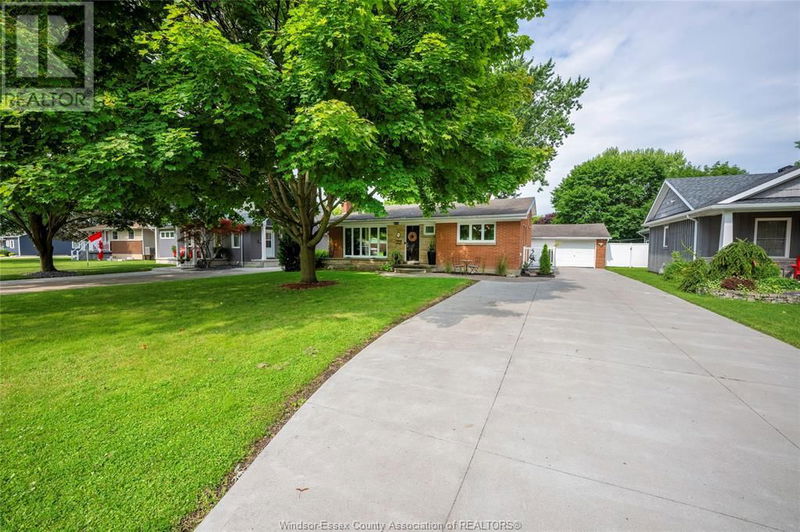23 CHESTNUT
| Wallaceburg
$415,000.00
Listed about 1 month ago
- 3 bed
- 2 bath
- - sqft
- - parking
- Single Family
Property history
- Now
- Listed on Sep 5, 2024
Listed for $415,000.00
33 days on market
Location & area
Schools nearby
Home Details
- Description
- Welcome home to 23 Chestnut Dr. This 3 level backsplit is in a great area, sits on a large lot and is perfect for a first time home buyer or small family. Features you'll love include the wood burning fireplace and gas fireplace, newer kitchen with quartz countertops, huge cement driveway and exposed aggregate front walkway, rear deck with gazebo and fenced yard and double car detached garage with wood stove. Boiler was updated in 2016. Close to schools, parks and shopping. Easy commute to Sarnia/Chatham or Bluewater bridge. (id:39198)
- Additional media
- https://youriguide.com/23_chestnut_dr_wallaceburg_on/
- Property taxes
- -
- Basement
- -
- Year build
- -
- Type
- Single Family
- Bedrooms
- 3
- Bathrooms
- 2
- Parking spots
- Total
- Floor
- Laminate, Carpeted, Ceramic/Porcelain, Cushion/Lino/Vinyl
- Balcony
- -
- Pool
- -
- External material
- Brick | Aluminum/Vinyl
- Roof type
- -
- Lot frontage
- -
- Lot depth
- -
- Heating
- Boiler, Natural gas
- Fire place(s)
- 2
- Basement
- Laundry room
- 0’0” x 0’0”
- Utility room
- 0’0” x 0’0”
- Family room/Fireplace
- 0’0” x 0’0”
- Second level
- Bedroom
- 0’0” x 0’0”
- Bedroom
- 0’0” x 0’0”
- Primary Bedroom
- 0’0” x 0’0”
- Bedroom
- 0’0” x 0’0”
- Main level
- 2pc Bathroom
- 0’0” x 0’0”
- Kitchen
- 0’0” x 0’0”
- Dining room
- 0’0” x 0’0”
- Living room/Fireplace
- 0’0” x 0’0”
Listing Brokerage
- MLS® Listing
- 24020442
- Brokerage
- RE/MAX PREFERRED REALTY LTD. - 586
Similar homes for sale
These homes have similar price range, details and proximity to 23 CHESTNUT









