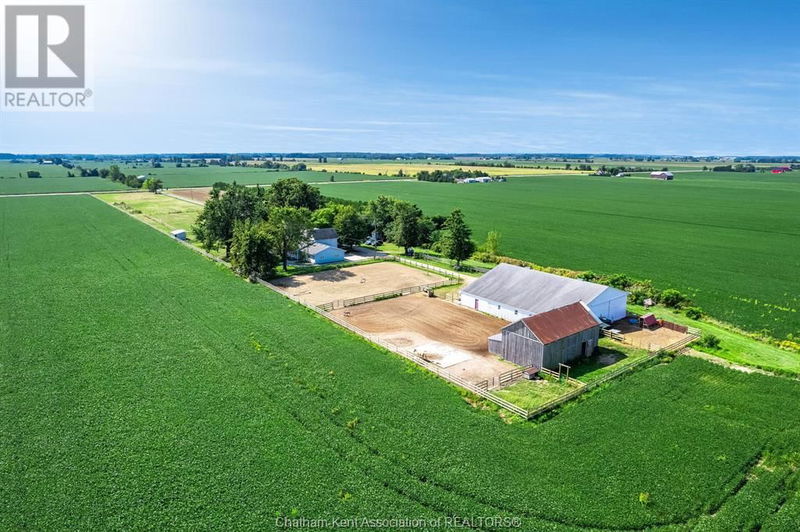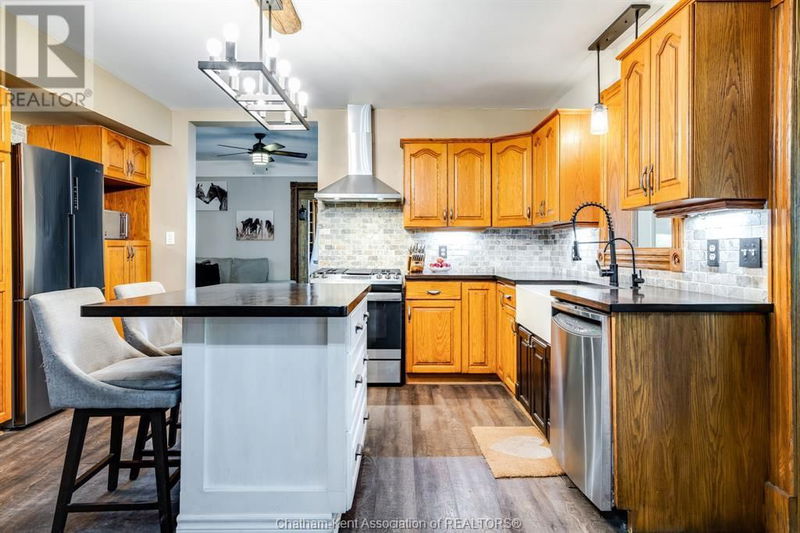1811 ESSEX COUNTY RD 14
| Leamington
$1,199,000.00
Listed 25 days ago
- 6 bed
- 3 bath
- - sqft
- - parking
- Agriculture
Property history
- Now
- Listed on Sep 12, 2024
Listed for $1,199,000.00
25 days on market
Location & area
Schools nearby
Home Details
- Description
- A rare opportunity to own a stunning 5 AC horse/hobby farm! Operating as a boarding facility with a 78x68 barn-riding arena, 5 stalls, hydro, storage, & tack room. 2nd barn highlights 4 stalls, hydro, & access to 1of 5 paddocks. Bonus 133x103ft illuminated outdoor arena. You will be impressed from the moment you enter this 6 bedrm 3 bath 4000sf home. The vestibule welcomes you to a dream kitchen with island & pantry French door leads to formal dining rm. The great room with soaring ceilings & wood stove opens to a custom library. Swoon over the fabulous master & 5pc ensuite w/ heated floor. Main level also features 2nd bedrm, 3pc bath/laundry & tranquil 3 season room-leads to a swim spa, deck/pergola & firepit. Upper level 4 bdrm, lounge, & 3pc bath. Entertain downstairs w/ games room, bar, & wine cellar. Indoor access to the 2.5 car garage fronts onto a 4-car concrete pad. This dream property has all of the perks! Visit our furry friends & see this spectacular property for yourself (id:39198)
- Additional media
- https://youtu.be/yYdkpR0NaMU
- Property taxes
- $4,726.68 per year / $393.89 per month
- Basement
- -
- Year build
- 1880
- Type
- Agriculture
- Bedrooms
- 6
- Bathrooms
- 3
- Parking spots
- Total
- Floor
- Hardwood, Carpeted, Ceramic/Porcelain, Cushion/Lino/Vinyl
- Balcony
- -
- Pool
- -
- External material
- Aluminum/Vinyl
- Roof type
- -
- Lot frontage
- -
- Lot depth
- -
- Heating
- Heat Pump, Propane, Wood, Furnace
- Fire place(s)
- 1
- Basement
- Storage
- 43’4” x 38’9”
- Games room
- 80’5” x 49’3”
- Second level
- 3pc Bathroom
- 31’2” x 14’5”
- Living room
- 56’9” x 38’9”
- Bedroom
- 51’2” x 27’7”
- Bedroom
- 50’10” x 27’3”
- Bedroom
- 37’5” x 30’10”
- Bedroom
- 45’3” x 38’5”
- Main level
- Other
- 37’9” x 44’11”
- Great room
- 83’4” x 48’7”
- Sunroom
- 49’6” x 47’3”
- Dining room
- 48’7” x 53’2”
- 5pc Ensuite bath
- 52’2” x 22’4”
- Primary Bedroom
- 53’10” x 49’10”
- 3pc Bathroom
- 28’7” x 49’10”
- Bedroom
- 38’1” x 37’9”
- Kitchen
- 71’10” x 46’3”
- Mud room
- 57’9” x 22’8”
Listing Brokerage
- MLS® Listing
- 24020445
- Brokerage
- CAMPBELL CHATHAM-KENT REALTY LTD. Brokerage
Similar homes for sale
These homes have similar price range, details and proximity to 1811 ESSEX COUNTY RD 14




