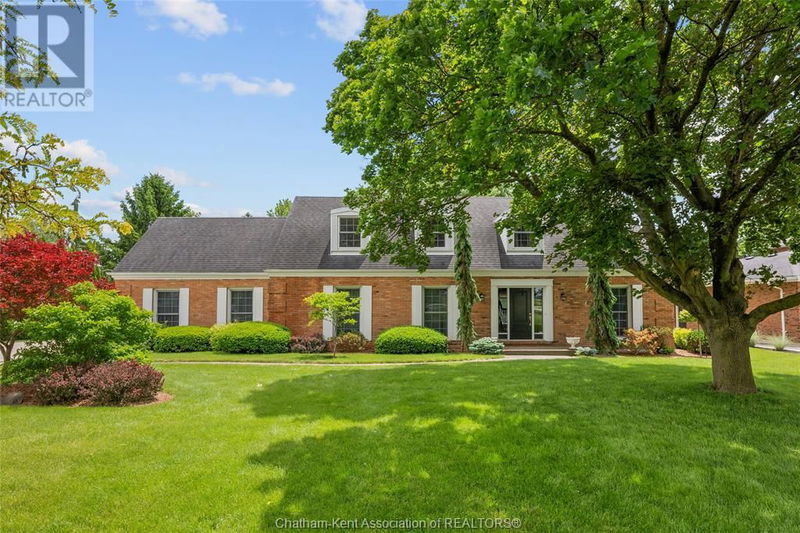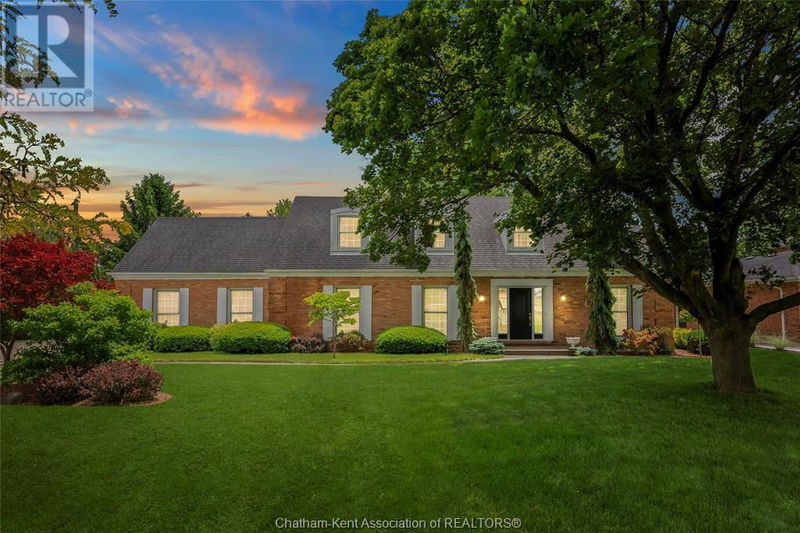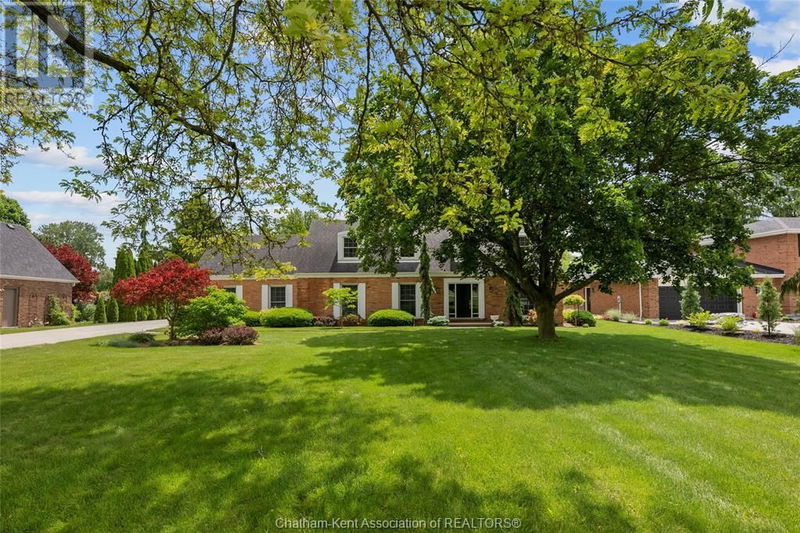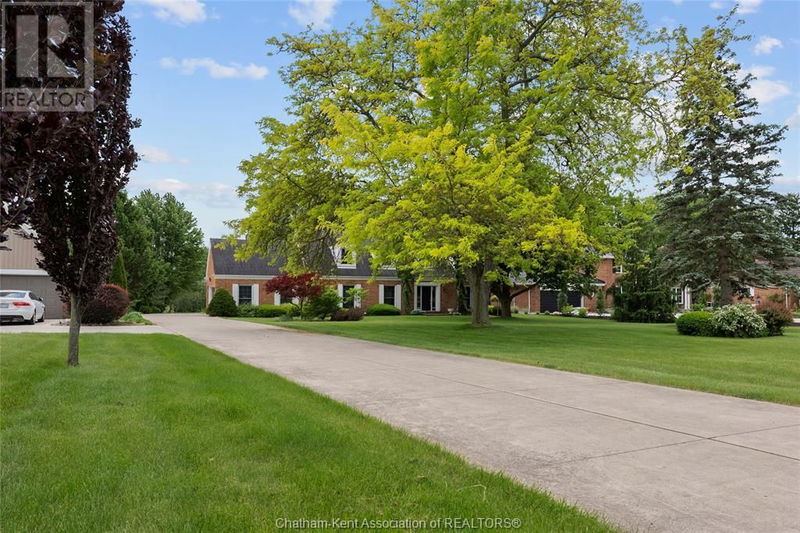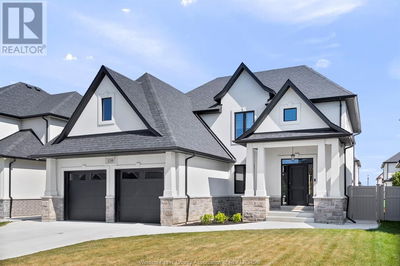7908 Grande River
| Chatham
$799,000.00
Listed about 1 month ago
- 4 bed
- 3 bath
- 2,800 sqft
- - parking
- Single Family
Property history
- Now
- Listed on Sep 6, 2024
Listed for $799,000.00
32 days on market
Location & area
Schools nearby
Home Details
- Description
- Located in one of the most prestigious areas of Chatham, this tastefully designed brick home exudes curb appeal and class. Situated on a beautifully landscaped .937 acre lot that backs onto the water with stunning views, it offers tranquility and privacy. Your own outdoor oasis awaits in the backyard with an in-ground pool surrounded by stamped concrete with a backdrop of the river. The traditional family-oriented layout boasts a living room, plus a spacious family room with large patio doors with water views. The kitchen is incredibly functional and lends itself to entertaining a number of guests. The traditional dining room offers a haven to create memories with family and friends around the table. Upstairs there are four generously sized bedrooms for everyone in the family. The primary suite features an ensuite, and juliet balcony overlooking the water! Huge basement that has the potential to add even more living space.This home has been cherished by the same family for 54 years. (id:39198)
- Additional media
- https://unbranded.youriguide.com/7908_grande_river_line_chatham_on/
- Property taxes
- $7,740.68 per year / $645.06 per month
- Basement
- -
- Year build
- 1970
- Type
- Single Family
- Bedrooms
- 4
- Bathrooms
- 3
- Parking spots
- Total
- Floor
- Hardwood, Carpeted, Ceramic/Porcelain, Cushion/Lino/Vinyl
- Balcony
- -
- Pool
- Inground pool
- External material
- Brick | Aluminum/Vinyl
- Roof type
- -
- Lot frontage
- -
- Lot depth
- -
- Heating
- Forced air, Natural gas, Furnace
- Fire place(s)
- 1
- Basement
- Utility room
- 58’1” x 39’9”
- Storage
- 95’6” x 40’4”
- Recreation room
- 160’1” x 47’7”
- Second level
- 3pc Ensuite bath
- 0’0” x 0’0”
- 4pc Bathroom
- 0’0” x 0’0”
- Bedroom
- 42’4” x 32’10”
- Bedroom
- 36’9” x 33’2”
- Bedroom
- 46’3” x 32’10”
- Primary Bedroom
- 48’11” x 41’12”
- Main level
- 2pc Bathroom
- 0’0” x 0’0”
- Laundry room
- 32’2” x 29’10”
- Family room/Fireplace
- 75’9” x 36’5”
- Dining room
- 45’7” x 36’5”
- Kitchen
- 75’9” x 42’12”
- Living room
- 52’2” x 36’5”
Listing Brokerage
- MLS® Listing
- 24020446
- Brokerage
- ROYAL LEPAGE PEIFER REALTY Brokerage
Similar homes for sale
These homes have similar price range, details and proximity to 7908 Grande River
