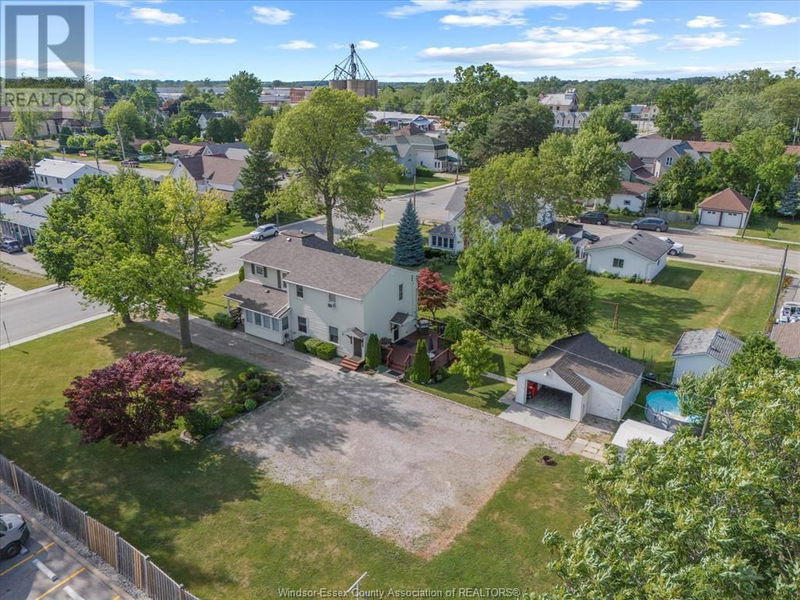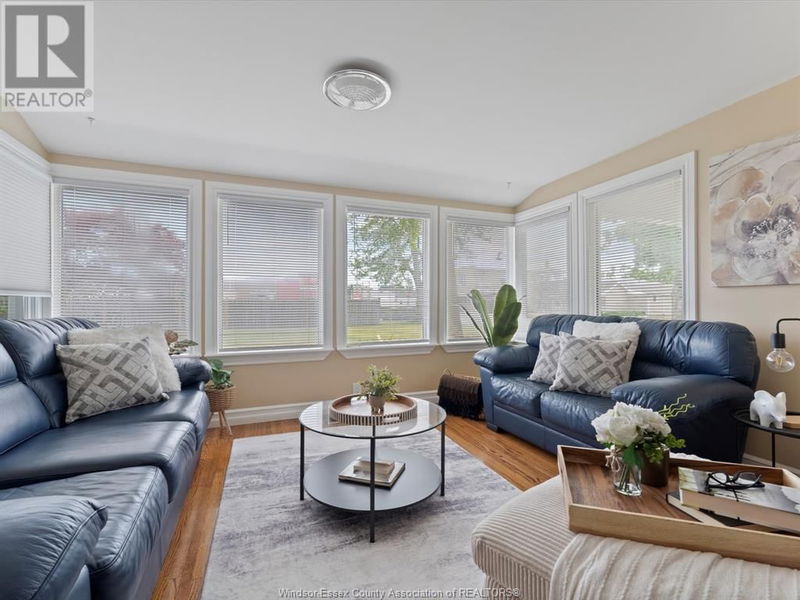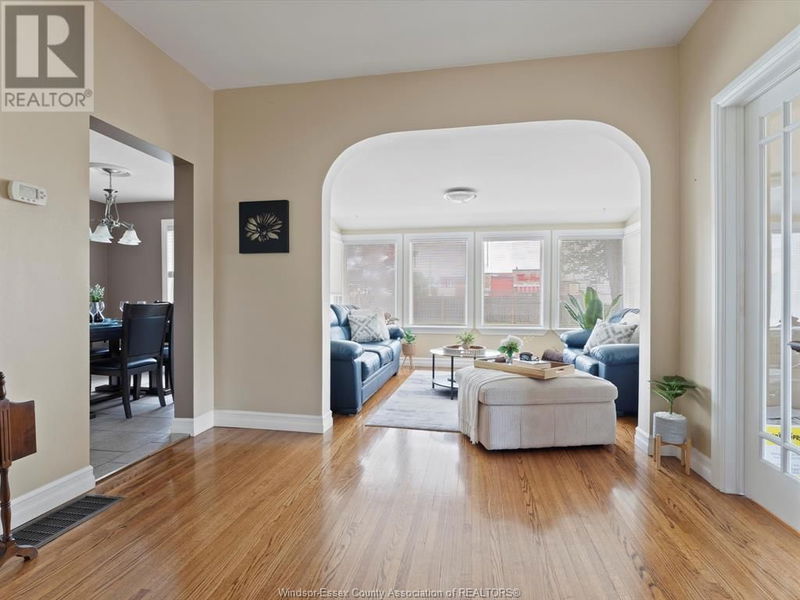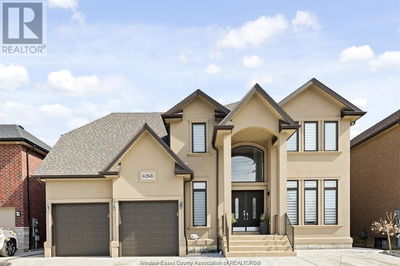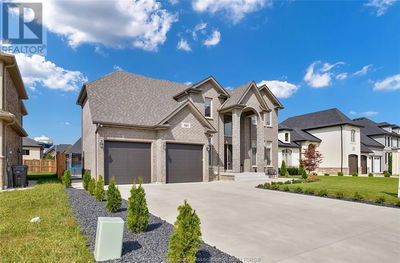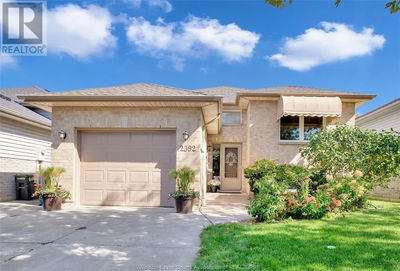134 Queen
| Harrow
$899,999.00
Listed about 1 month ago
- 5 bed
- 3 bath
- - sqft
- - parking
- Single Family
Property history
- Now
- Listed on Sep 6, 2024
Listed for $899,999.00
32 days on market
Location & area
Schools nearby
Home Details
- Description
- Welcome investors, multi-generational families & savvy home owners, this one of a kind property is a fantastic opportunity in the heart of Harrow. Beautiful large legal duplex situated on a DOUBLE lot, brand new roof, ample parking, 1 car insulated garage/workshop, 2x sheds (1 shed w/power & water), a/g pool. Main level unit ft. 2 beds, 1 full bath, living rm, gorgeous kitchen/din rm, glorious sunroom drenched in natural light, hardwood flrs, forced air furnace & A/C, tankless h/w heater+spacious back deck w/gas BBQ hookup. Upper Unit fts, 3bds, 1full bth+ a 1pc bath, kitchen, large living rm/dining rm, laundry rm, walk-in closet, window a/c+baseboard heat. Hydro separately metered/water shared/gas main unit only. Two access points to upper unit (1 separate exterior entrance+1 interior), interior access allows for both units to be used as one massive family home if desired. Great income potential or multi-family equity builder + opportunity to severe. Zoned Res w/Commercial Designation (id:39198)
- Additional media
- https://my.matterport.com/show/?m=8bngs7Sw6P9
- Property taxes
- -
- Basement
- -
- Year build
- -
- Type
- Single Family
- Bedrooms
- 5
- Bathrooms
- 3
- Parking spots
- Total
- Floor
- Hardwood, Laminate, Carpeted, Ceramic/Porcelain
- Balcony
- -
- Pool
- Above ground pool, Pool equipment
- External material
- Aluminum/Vinyl
- Roof type
- -
- Lot frontage
- -
- Lot depth
- -
- Heating
- Baseboard heaters, Forced air, Electric, Natural gas, Furnace
- Fire place(s)
- -
- Second level
- 1pc Bathroom
- 19’4” x 6’11”
- Bedroom
- 32’2” x 20’1”
- Bedroom
- 33’6” x 30’10”
- Primary Bedroom
- 43’4” x 34’5”
- Laundry room
- 23’11” x 16’9”
- Storage
- 11’6” x 13’1”
- 4pc Bathroom
- 36’5” x 32’6”
- Kitchen
- 36’5” x 32’6”
- Dining room
- 26’7” x 43’8”
- Living room
- 26’7” x 56’2”
- Foyer
- 11’6” x 10’10”
- Main level
- Sunroom
- 43’12” x 31’2”
- Living room
- 39’4” x 50’10”
- Foyer
- 12’10” x 10’10”
- Laundry room
- 26’7” x 25’3”
- 4pc Bathroom
- 21’12” x 25’3”
- Bedroom
- 36’5” x 35’5”
- Primary Bedroom
- 66’3” x 30’2”
- Den
- 36’5” x 35’5”
- Dining room
- 31’10” x 40’4”
- Kitchen
- 31’10” x 36’9”
- Foyer
- 17’5” x 9’10”
Listing Brokerage
- MLS® Listing
- 24020461
- Brokerage
- JUMP REALTY INC.
Similar homes for sale
These homes have similar price range, details and proximity to 134 Queen

