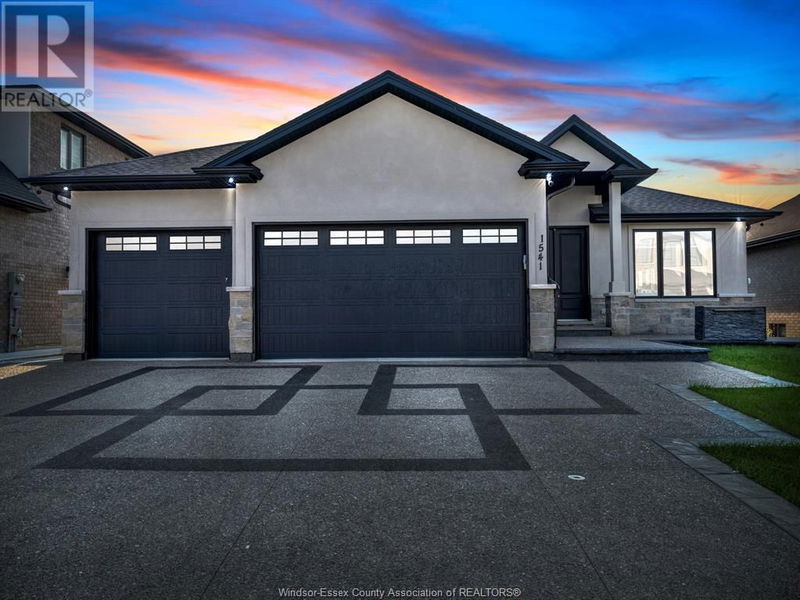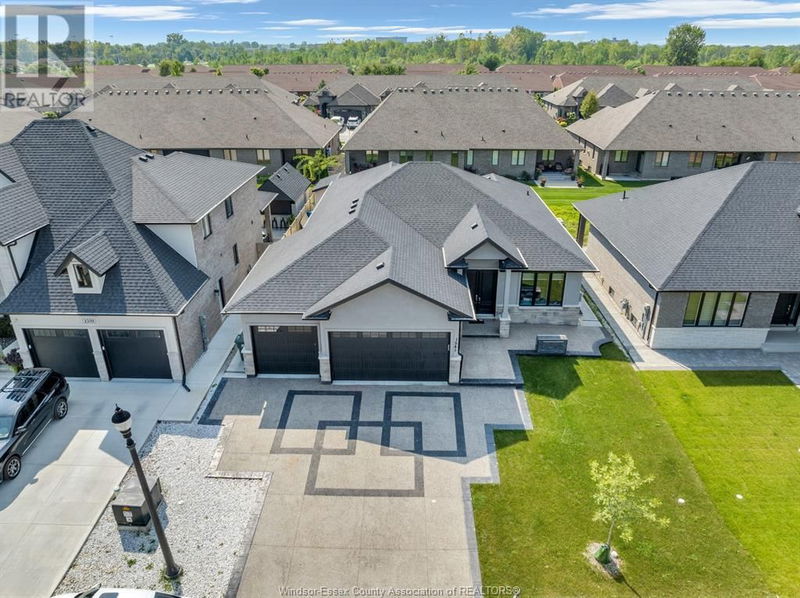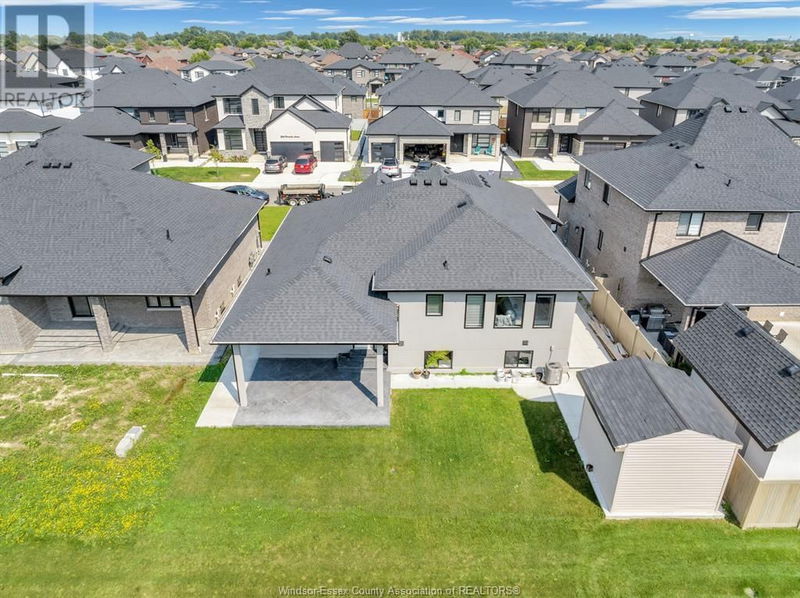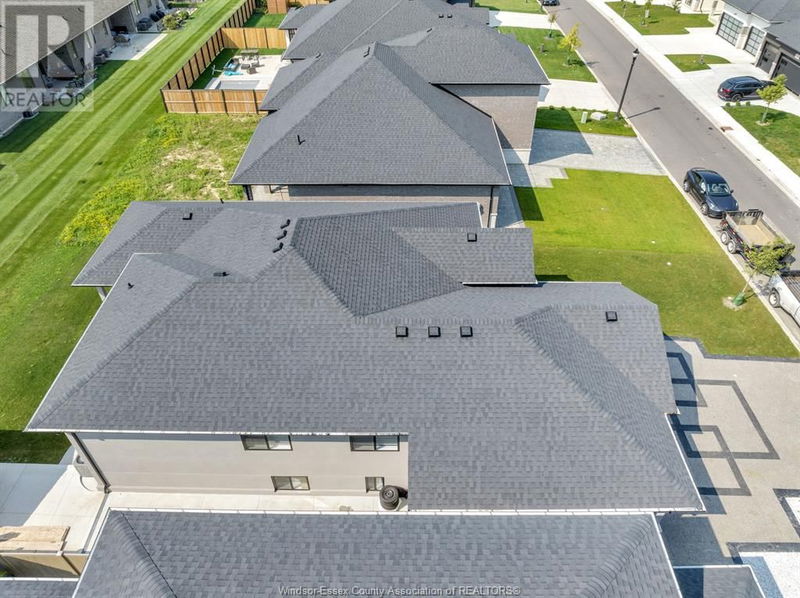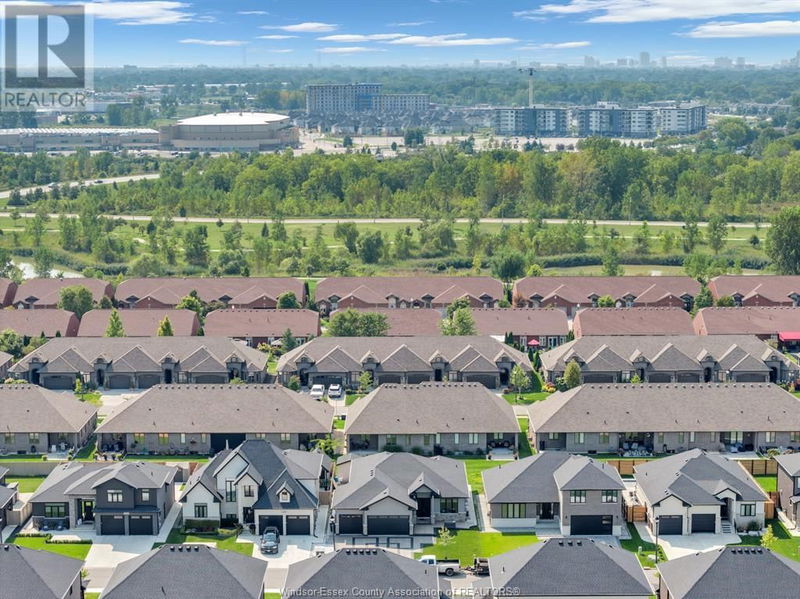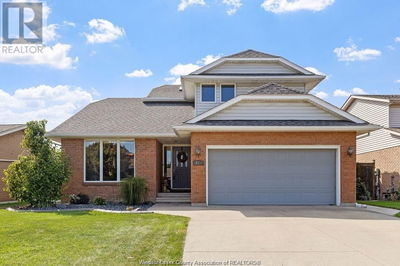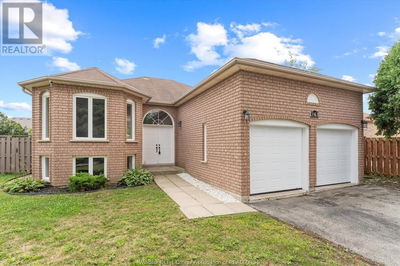1541 CLEARWATER
| Windsor
$1,059,900.00
Listed about 1 month ago
- 3 bed
- 4 bath
- - sqft
- - parking
- Single Family
Property history
- Now
- Listed on Sep 6, 2024
Listed for $1,059,900.00
33 days on market
Location & area
Schools nearby
Home Details
- Description
- Absolutely Stunning Custom Built 3+3 bedroom & 4 bathrooms massive house in desirable east Windsor (Aspen Lake)! Main floor features hardwood floors, living room with electric fireplace, bright and open concept kitchen with cabinets that are to the ceiling, stainless steel appliances, large stone island with plenty of seating, and large dining space perfect for hosting! 2nd floor Primary bedroom is an oasis with walk in closet, 4 pc bathroom with double vanity. 2nd floor also features 2 additional spacious bedrooms & another 4pc bathroom. Lower level is fully finished and features secondary living room with 1 bedroom, 4pc bathroom. Basement features 2 additional bedrooms & 4pc bath accessible to both bedrooms. Featuring upgraded 3 car garage for ample parking. Property is located close to Ganatchio Trail, schools, WFCU Center, expressway, shopping & battery plant! (id:39198)
- Additional media
- https://unbranded.youriguide.com/1541_clearwater_ave_windsor_on/
- Property taxes
- -
- Basement
- -
- Year build
- 2021
- Type
- Single Family
- Bedrooms
- 3 + 3
- Bathrooms
- 4
- Parking spots
- Total
- Floor
- Hardwood, Ceramic/Porcelain
- Balcony
- -
- Pool
- -
- External material
- Stone | Concrete/Stucco
- Roof type
- -
- Lot frontage
- -
- Lot depth
- -
- Heating
- Forced air, Natural gas, Furnace
- Fire place(s)
- 1
- Basement
- Bedroom
- 40’8” x 36’5”
- Bedroom
- 36’1” x 39’1”
- 4pc Bathroom
- 28’10” x 44’7”
- Lower level
- Recreation room
- 91’10” x 76’5”
- 4pc Bathroom
- 35’1” x 24’11”
- Bedroom
- 40’8” x 36’5”
- Second level
- 4pc Bathroom
- 32’2” x 30’10”
- Bedroom
- 33’2” x 45’3”
- Bedroom
- 36’1” x 45’7”
- 4pc Ensuite bath
- 34’1” x 23’4”
- Primary Bedroom
- 58’9” x 58’5”
- Main level
- Kitchen
- 47’11” x 59’1”
- Eating area
- 42’12” x 59’1”
- Foyer
- 0’0” x 0’0”
- Living room
- 36’1” x 65’3”
Listing Brokerage
- MLS® Listing
- 24020506
- Brokerage
- JUMP REALTY INC.
Similar homes for sale
These homes have similar price range, details and proximity to 1541 CLEARWATER
