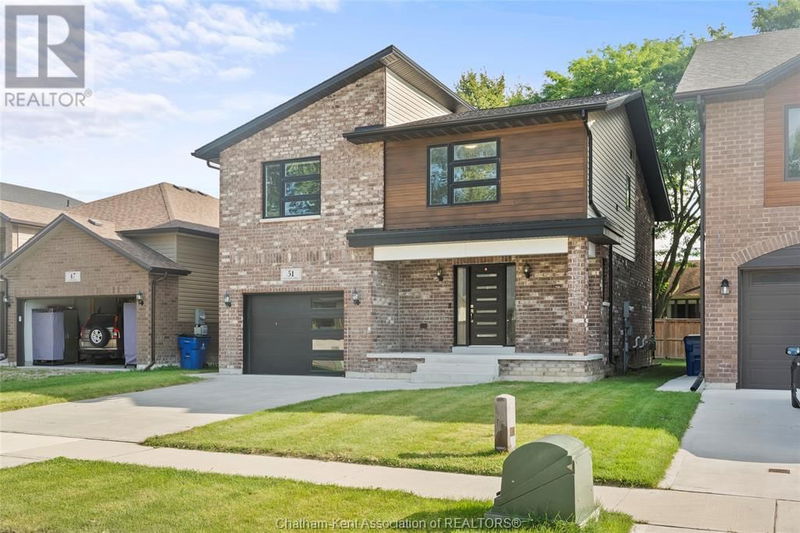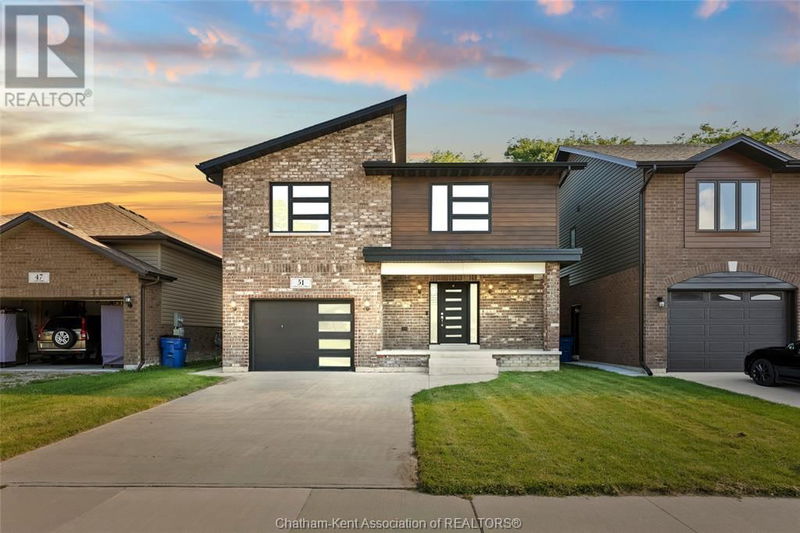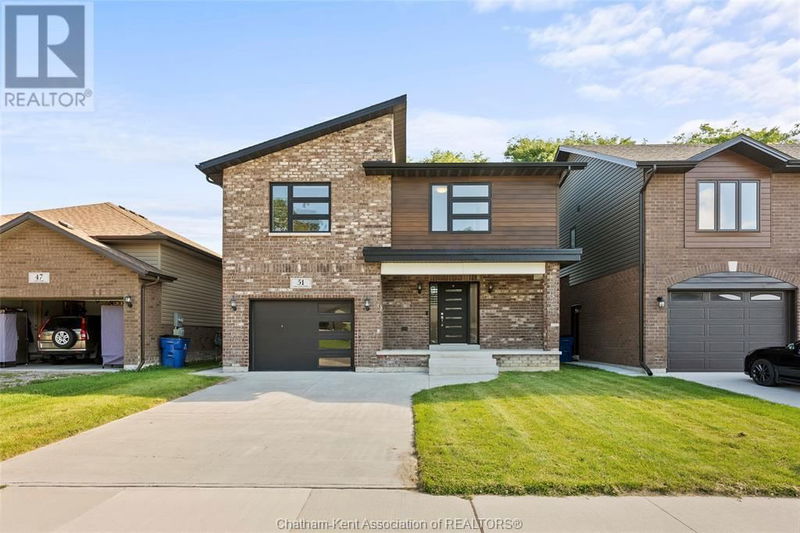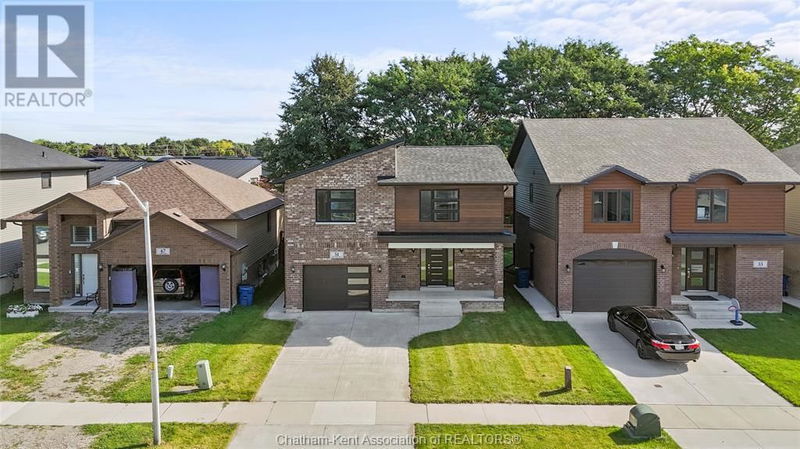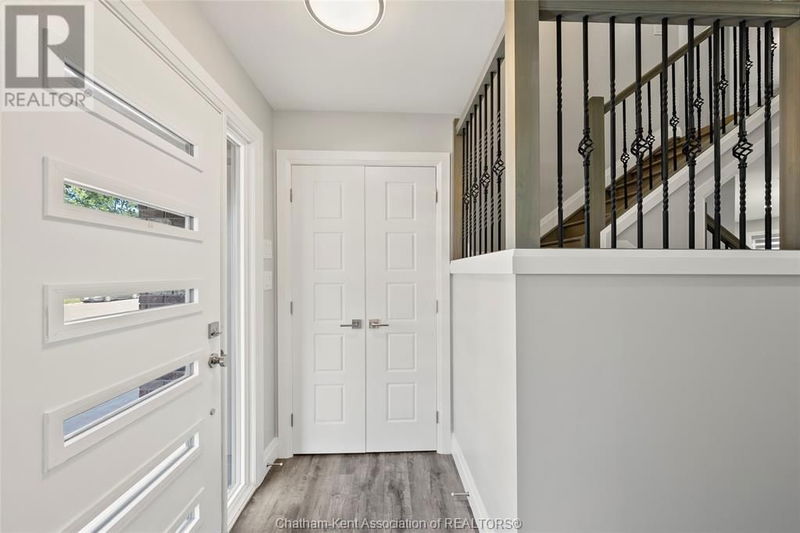51 CHURCHILL PARK
| Chatham
$574,900.00
Listed about 1 month ago
- 3 bed
- 3 bath
- - sqft
- - parking
- Single Family
Property history
- Now
- Listed on Sep 9, 2024
Listed for $574,900.00
31 days on market
Location & area
Schools nearby
Home Details
- Description
- Presenting a modern gem on the south side of Chatham located within walking distance to shopping, entertainment, and restaurants. Step inside to discover a spacious open-concept kitchen, dining, and living area that boats an impressive 20+ foot ceiling, creating an airy and inviting atmosphere. The kitchen boasts stainless steel appliances, an island and quartz countertops. Upstairs, you will find 3 bedrooms with walk in closets, including a primary suite with an upgraded ensuite bathroom, complete with a double vanity and a sleek tiled shower. The second floor also offers a convenient laundry room and a mezzanine overlooking the living room. The unfinished basement offers additional storage space and a roughed in bathroom for future development. Outside, the property features a concrete driveway, walkway, and backyard pad for relaxation. Come take a look at this South side gem today. This home is a perfect blend of modern living and thoughtful design, ready to welcome its next family. (id:39198)
- Additional media
- https://youriguide.com/51_churchill_pk_rd_chatham_on
- Property taxes
- $5,404.02 per year / $450.34 per month
- Basement
- -
- Year build
- 2020
- Type
- Single Family
- Bedrooms
- 3
- Bathrooms
- 3
- Parking spots
- Total
- Floor
- Ceramic/Porcelain, Cushion/Lino/Vinyl
- Balcony
- -
- Pool
- -
- External material
- Brick | Aluminum/Vinyl
- Roof type
- -
- Lot frontage
- -
- Lot depth
- -
- Heating
- Forced air, Natural gas
- Fire place(s)
- 1
- Basement
- Storage
- 98’1” x 95’6”
- Second level
- Laundry room
- 20’0” x 18’8”
- 4pc Bathroom
- 25’3” x 18’4”
- Bedroom
- 33’2” x 31’6”
- Bedroom
- 37’5” x 31’2”
- 4pc Ensuite bath
- 48’11” x 17’9”
- Primary Bedroom
- 49’6” x 48’7”
- Main level
- 2pc Bathroom
- 13’6” x 13’6”
- Kitchen
- 44’11” x 32’2”
- Living room/Fireplace
- 68’7” x 54’9”
Listing Brokerage
- MLS® Listing
- 24020627
- Brokerage
- ROYAL LEPAGE PEIFER REALTY Brokerage
Similar homes for sale
These homes have similar price range, details and proximity to 51 CHURCHILL PARK
