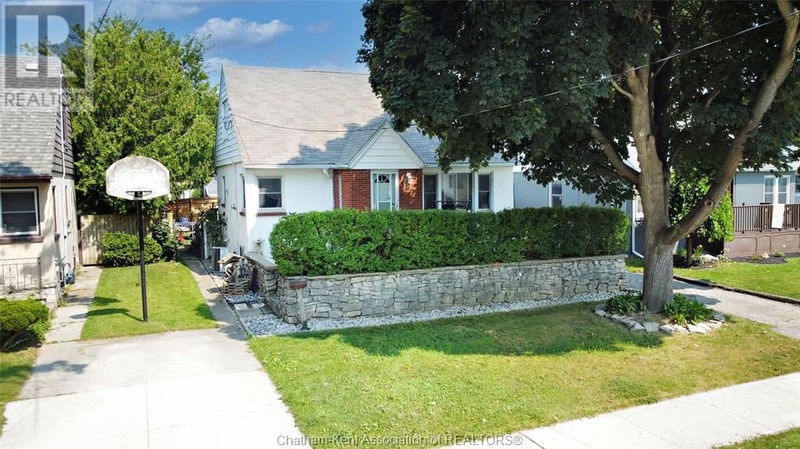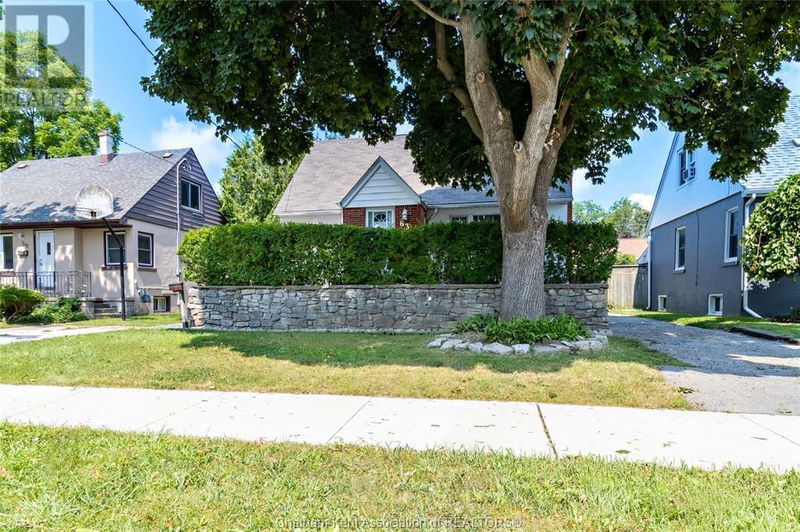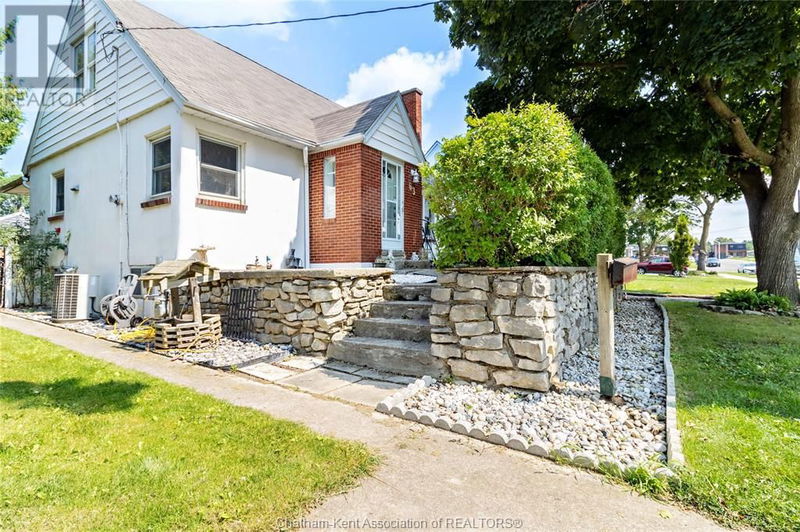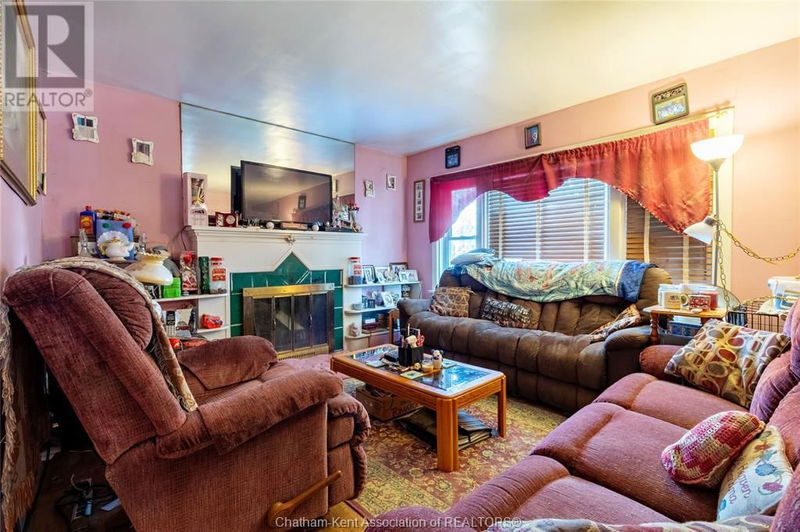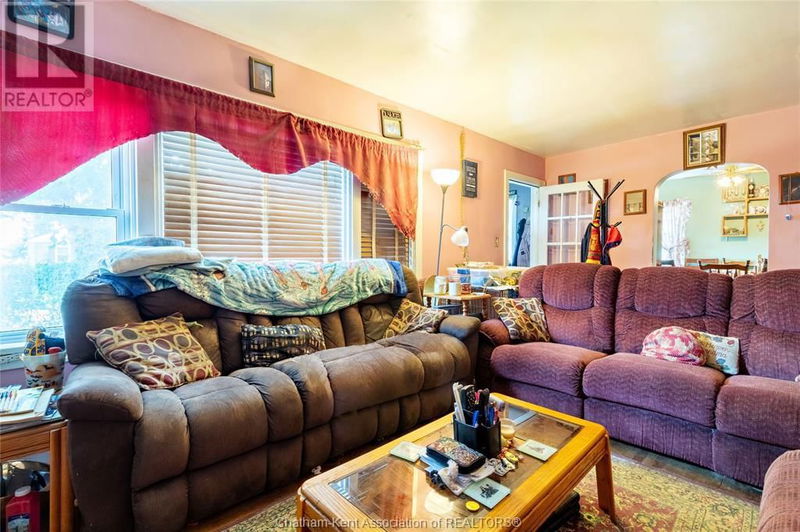63 WARWICK
| Chatham
$295,000.00
Listed 29 days ago
- 3 bed
- 2 bath
- - sqft
- - parking
- Single Family
Property history
- Now
- Listed on Sep 11, 2024
Listed for $295,000.00
29 days on market
- Aug 1, 2024
- 2 months ago
Terminated
Listed for $305,000.00 • on market
Location & area
Home Details
- Description
- This 3 Bedroom, 2 Bath 1-1/2 Storey home located in a desirable neighbourhood is worth checking out and is just waiting for your personal touch! The main floor features a wood-burning fireplace in the Living room, 1 large Bedroom, 4pc Bath, Dining room & Kitchen. Downstairs, you find the Laundry room, a Family room, another 3pc Bath, Office (currently being used as a Bedroom) Utility room & Cold storage. Upstairs you'll find 2 more good-sized Bedrooms with loads of storage space. Centrally located, you are close to schools, St.Clair College, and a wide variety of shopping. Updates include the roof (2023) and furnace (2017), vinyl windows, and 100amp service. Outside is a large porch, a fenced-in yard with a shed. If you're a handyman, investor, or first-time home buyer, this needs to be on your radar. (id:39198)
- Additional media
- https://unbranded.youriguide.com/63_warwick_dr_chatham_on/
- Property taxes
- $2,251.00 per year / $187.58 per month
- Basement
- -
- Year build
- 1950
- Type
- Single Family
- Bedrooms
- 3
- Bathrooms
- 2
- Parking spots
- Total
- Floor
- Hardwood, Carpeted, Ceramic/Porcelain
- Balcony
- -
- Pool
- -
- External material
- Brick | Aluminum/Vinyl | Concrete/Stucco
- Roof type
- -
- Lot frontage
- -
- Lot depth
- -
- Heating
- Forced air, Natural gas, Furnace
- Fire place(s)
- 1
- Lower level
- Cold room
- 16’1” x 22’4”
- Laundry room
- 38’5” x 40’8”
- Utility room
- 23’4” x 25’7”
- 3pc Bathroom
- 13’9” x 26’7”
- Hobby room
- 38’9” x 36’5”
- Family room
- 77’5” x 56’1”
- Second level
- Bedroom
- 41’0” x 32’2”
- Bedroom
- 40’8” x 31’2”
- Main level
- 4pc Bathroom
- 16’9” x 22’8”
- Primary Bedroom
- 38’9” x 36’1”
- Kitchen
- 38’9” x 35’1”
- Dining room
- 39’1” x 29’11”
- Living room/Fireplace
- 39’1” x 62’12”
Listing Brokerage
- MLS® Listing
- 24020918
- Brokerage
- EXIT REALTY CK ELITE
Similar homes for sale
These homes have similar price range, details and proximity to 63 WARWICK
