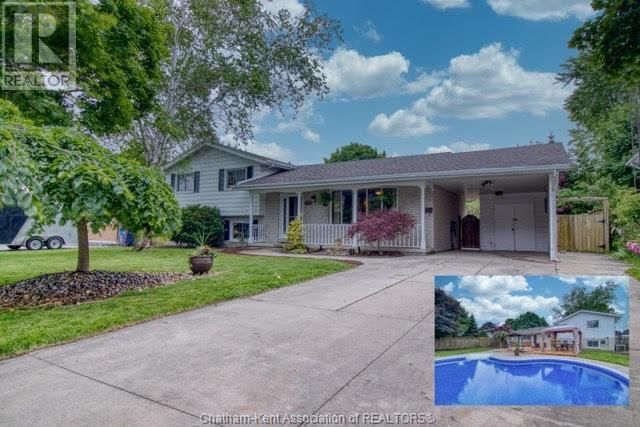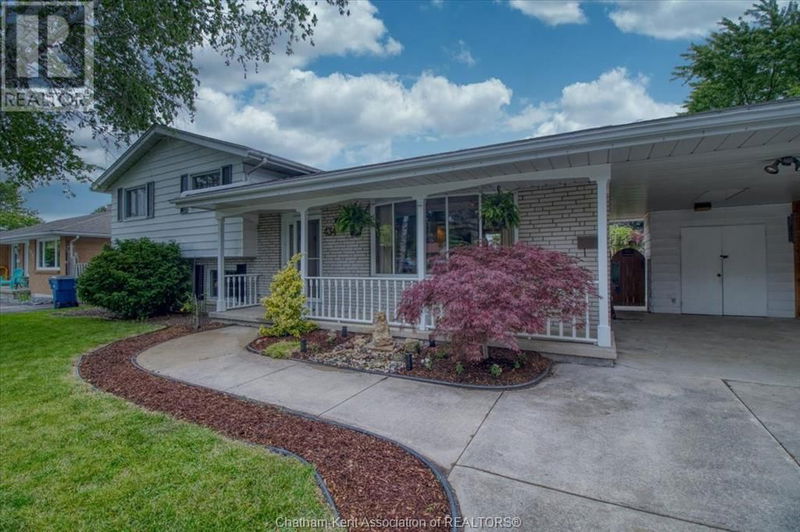434 Dora
| Wallaceburg
$497,900.00
Listed about 1 month ago
- 3 bed
- 2 bath
- - sqft
- - parking
- Single Family
Property history
- Now
- Listed on Sep 3, 2024
Listed for $497,900.00
35 days on market
Location & area
Schools nearby
Home Details
- Description
- Welcome to 434 Dora Dr, great location, in Wallaceburg ON! Shows pride of ownership. A beautiful open concept main floo, large living room, dining room and kitchen combo, great for entertaining, connecting all 3 rooms! A 3 level side split boasts 3 bedrooms on upper level, 4 pc bath, with a 4th bedroom or potential family room with gas fireplace and 3pc bath on lower level, with entry access to the backyard oasis. The sprawling new wood deck surrounds your fantastic heated inground pool. Stunningly landscaped, and fully fenced, backyard comes with a covered gazebo, covered wood swing set, pergola and BBQ, making it ready for your summer celebrations! Crawl space is insulated and carpeted, allowing for loads of storage. New pool liner 2024, approx 2 yr old appliances, newly rented HWT, new floors on the upper levels, and updated paint on main floor, entrance and upper level. New sump pump with battery backup. Move in ready! Ask your agent to view today! Rooms are staged by AI Virtual . (id:39198)
- Additional media
- https://wmevirtualtours.hd.pics/434-Dora-Dr/idx
- Property taxes
- $4,015.67 per year / $334.64 per month
- Basement
- -
- Year build
- 1969
- Type
- Single Family
- Bedrooms
- 3 + 1
- Bathrooms
- 2
- Parking spots
- Total
- Floor
- Laminate, Carpeted, Ceramic/Porcelain, Cushion/Lino/Vinyl
- Balcony
- -
- Pool
- Inground pool, Pool equipment
- External material
- Brick | Aluminum/Vinyl
- Roof type
- -
- Lot frontage
- -
- Lot depth
- -
- Heating
- Forced air, Natural gas
- Fire place(s)
- 1
- Lower level
- Utility room
- 11’6” x 26’7”
- Bedroom
- 56’5” x 37’9”
- 3pc Bathroom
- 18’8” x 17’1”
- Basement
- Laundry room
- 16’9” x 26’7”
- Second level
- 4pc Bathroom
- 21’8” x 24’7”
- Bedroom
- 39’8” x 29’6”
- Bedroom
- 30’10” x 28’7”
- Primary Bedroom
- 32’10” x 41’4”
- Main level
- Living room
- 38’5” x 55’5”
- Dining room
- 31’6” x 26’7”
- Kitchen
- 30’2” x 46’3”
Listing Brokerage
- MLS® Listing
- 24020015
- Brokerage
- ROYAL LEPAGE PEIFER REALTY Brokerage
Similar homes for sale
These homes have similar price range, details and proximity to 434 Dora









