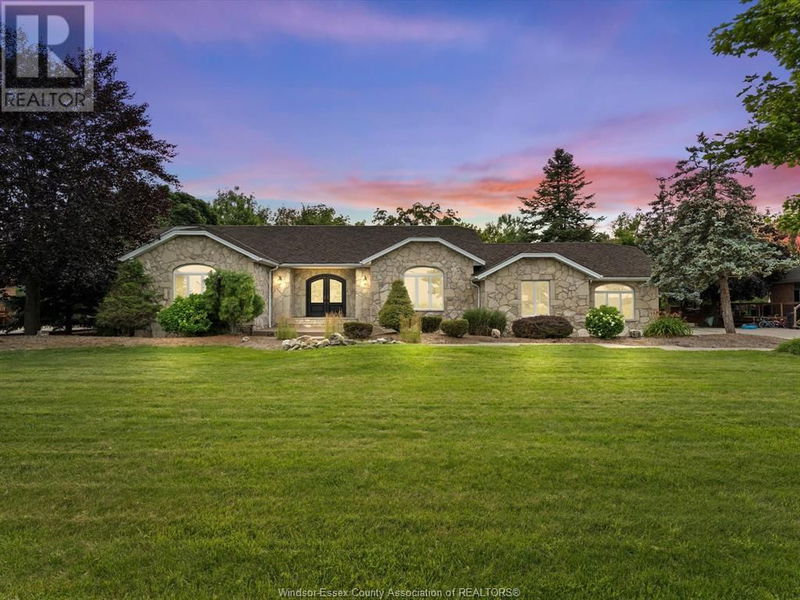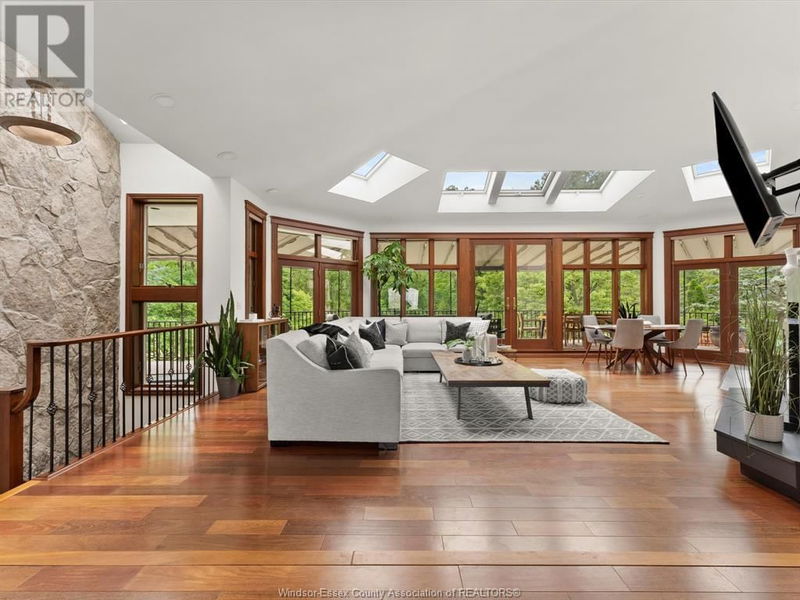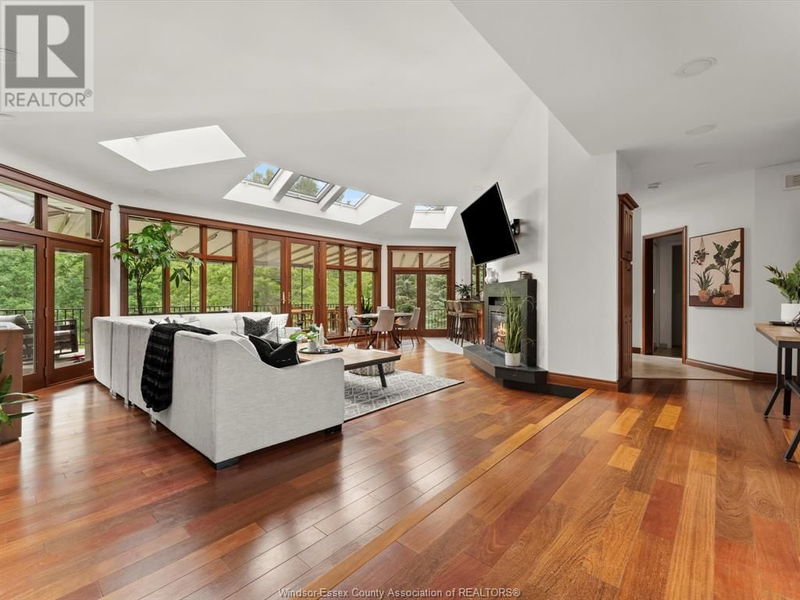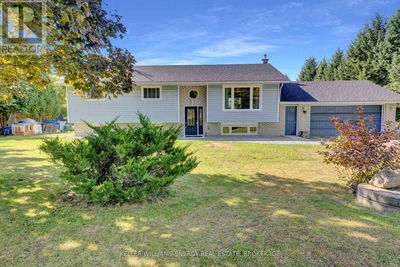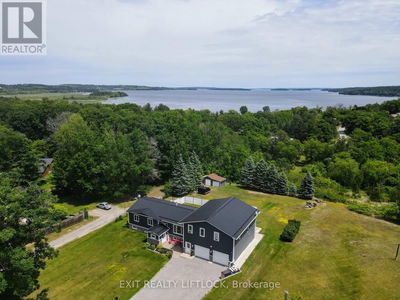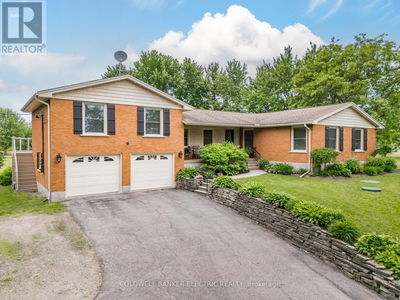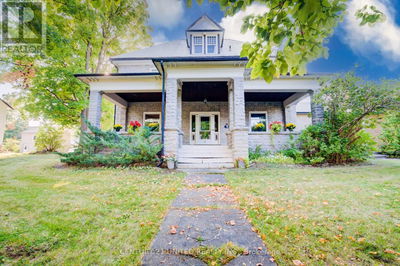1339 County Rd 27
| Lakeshore
$1,274,900.00
Listed about 1 month ago
- 6 bed
- 3 bath
- 2,368 sqft
- - parking
- Single Family
Property history
- Now
- Listed on Sep 3, 2024
Listed for $1,274,900.00
34 days on market
Location & area
Schools nearby
Home Details
- Description
- Welcome to 1339 County Road 27, a breathtaking flagstone ranch nestled on 1.5 acres of lush greenery along the scenic Belle River in Lakeshore. This custom-built masterpiece boasts floor-to-ceiling windows that offer stunning views from both levels of the home. The open-concept great room features skylights, a gas fireplace, & hardwood floors leading to a gourmet kitchen. Step outside to a massive covered terrace perfect for entertaining. The luxurious master suite offers terrace access, skylights, a spa-like en-suite, & a walk-in closet. The finished lower level features a walk-out to another patio, an in-law suite with a second kitchen, a wood-burning fireplace, & a laundry room. An underground sprinkler system ensuring a beautifully maintained landscape. Additional highlights include a 2.5-car garage with lower-level access and a spacious 26X22 workshop. This exceptional property blends luxury, comfort, & functionality, making it an ideal retreat for families & entertainers alike. (id:39198)
- Additional media
- https://my.matterport.com/show/?m=vKQTJvRETQi
- Property taxes
- -
- Basement
- -
- Year build
- 1989
- Type
- Single Family
- Bedrooms
- 6
- Bathrooms
- 3
- Parking spots
- Total
- Floor
- Hardwood, Carpeted, Ceramic/Porcelain
- Balcony
- -
- Pool
- -
- External material
- Stone
- Roof type
- -
- Lot frontage
- -
- Lot depth
- -
- Heating
- Forced air, Natural gas, Furnace
- Fire place(s)
- 2
- Main level
- 3pc Bathroom
- 27’7” x 0’0”
- Balcony
- 0’0” x 0’0”
- Bedroom
- 40’4” x 54’9”
- Bedroom
- 42’4” x 56’1”
- 5pc Ensuite bath
- 48’7” x 42’4”
- Primary Bedroom
- 49’10” x 66’11”
- Kitchen
- 39’8” x 63’12”
- Dining room
- 26’7” x 41’4”
- Living room/Fireplace
- 65’11” x 94’10”
- Foyer
- 19’8” x 33’10”
- Lower level
- 3pc Bathroom
- 33’2” x 29’6”
- Workshop
- 75’2” x 86’3”
- Laundry room
- 30’10” x 41’0”
- Bedroom
- 29’10” x 46’3”
- Bedroom
- 56’2” x 72’6”
- Family room
- 99’1” x 61’0”
- Kitchen
- 30’6” x 36’5”
- Living room/Fireplace
- 68’3” x 59’5”
Listing Brokerage
- MLS® Listing
- 24020049
- Brokerage
- JUMP REALTY INC.
Similar homes for sale
These homes have similar price range, details and proximity to 1339 County Rd 27
