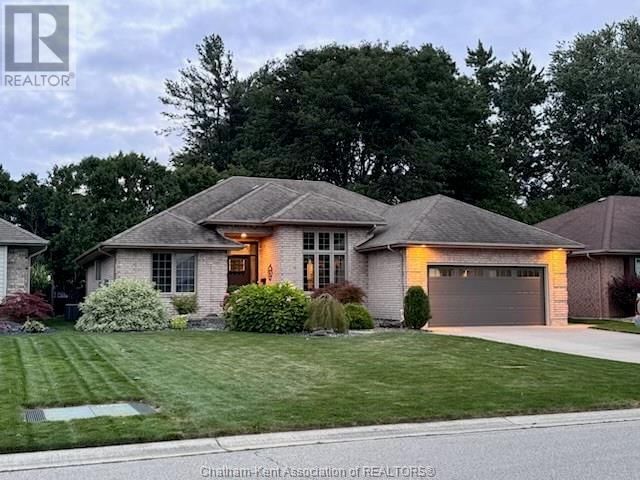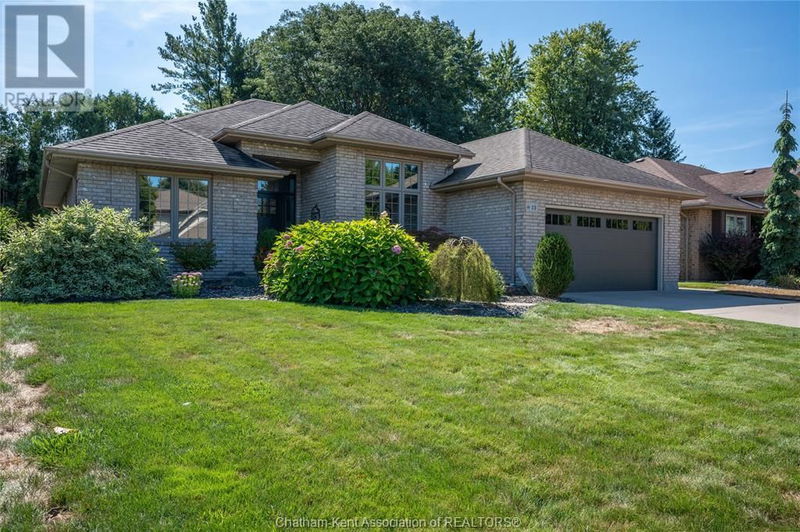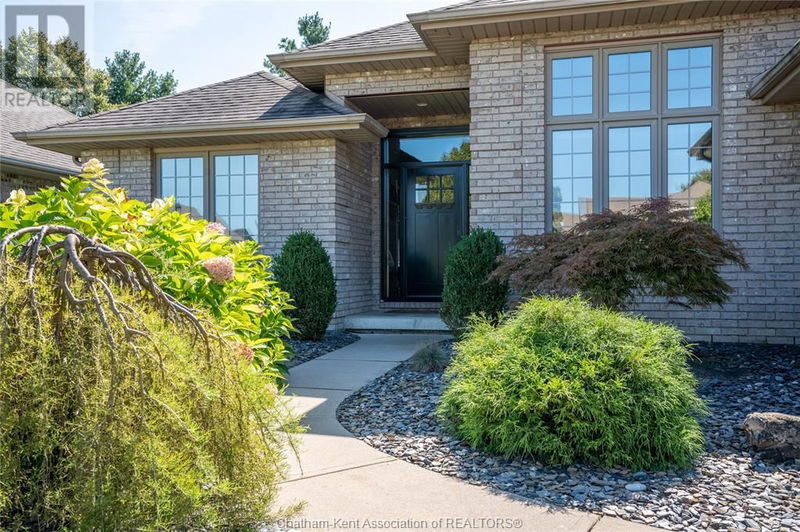20 Henry O'Way
| Chatham
$825,000.00
Listed about 1 month ago
- 3 bed
- 3 bath
- - sqft
- - parking
- Single Family
Property history
- Now
- Listed on Sep 3, 2024
Listed for $825,000.00
35 days on market
Location & area
Schools nearby
Home Details
- Description
- This exceptional Bouma built rancher on Chatham's north side offers the perfect blend of style and convenience. Main floor completely renovated by Bouma in 2020. Boasting 4 bedrooms and 3 bathrooms, including a luxurious primary bedroom with an ensuite and walk-in closet, this home is designed for comfort. The open-concept main floor is newly renovated and features a stunning kitchen by Windmill, complete with gorgeous white cabinetry. A gas fireplace with floor-to-ceiling stone adds warmth and elegance to the living area. The fully finished basement includes an additional bedroom, bathroom, and a large rec room, ideal for entertaining. Modern upgrades such as new windows, doors, and a new AC/furnace ensure efficiency and peace of mind. Why build when you can own this better-than-new home? Located close to shopping, restaurants, and amenities, this property offers everything you need for a comfortable and stylish lifestyle. (id:39198)
- Additional media
- -
- Property taxes
- $6,326.13 per year / $527.18 per month
- Basement
- -
- Year build
- 1998
- Type
- Single Family
- Bedrooms
- 3 + 1
- Bathrooms
- 3
- Parking spots
- Total
- Floor
- Hardwood, Carpeted, Ceramic/Porcelain, Cushion/Lino/Vinyl
- Balcony
- -
- Pool
- -
- External material
- Brick
- Roof type
- -
- Lot frontage
- -
- Lot depth
- -
- Heating
- Forced air, Natural gas, Furnace
- Fire place(s)
- 1
- Main level
- Storage
- 32’6” x 35’9”
- Foyer
- 19’8” x 20’1”
- 3pc Ensuite bath
- 26’7” x 22’12”
- Primary Bedroom
- 41’4” x 57’5”
- Bedroom
- 33’6” x 37’9”
- Bedroom
- 35’9” x 33’10”
- 3pc Bathroom
- 20’0” x 25’11”
- Dining room
- 41’12” x 34’9”
- Laundry room
- 17’9” x 21’4”
- Living room/Fireplace
- 62’4” x 41’0”
- Kitchen
- 77’5” x 41’0”
- Lower level
- Utility room
- 41’0” x 35’1”
- Recreation room
- 34’9” x 36’5”
- Den
- 44’3” x 29’10”
- 2pc Bathroom
- 0’0” x 0’0”
- Laundry room
- 34’1” x 39’8”
- Bedroom
- 35’9” x 42’4”
- Family room
- 77’5” x 98’5”
Listing Brokerage
- MLS® Listing
- 24020086
- Brokerage
- LATITUDE REALTY INC.
Similar homes for sale
These homes have similar price range, details and proximity to 20 Henry O'Way









