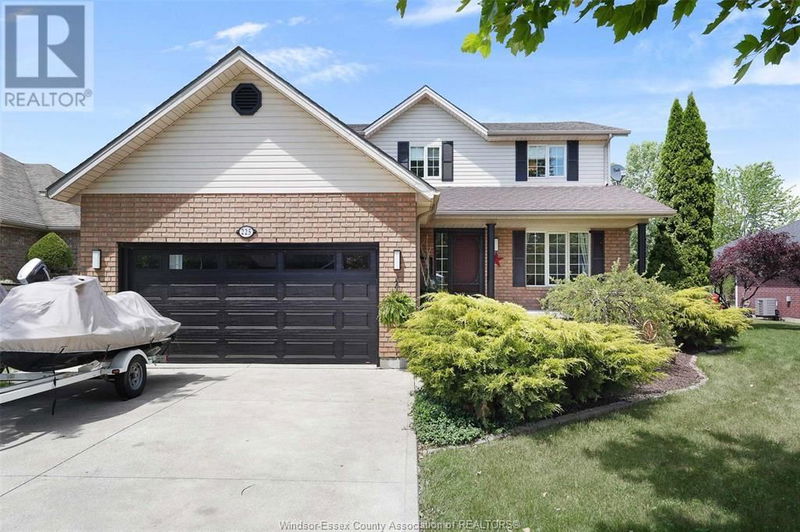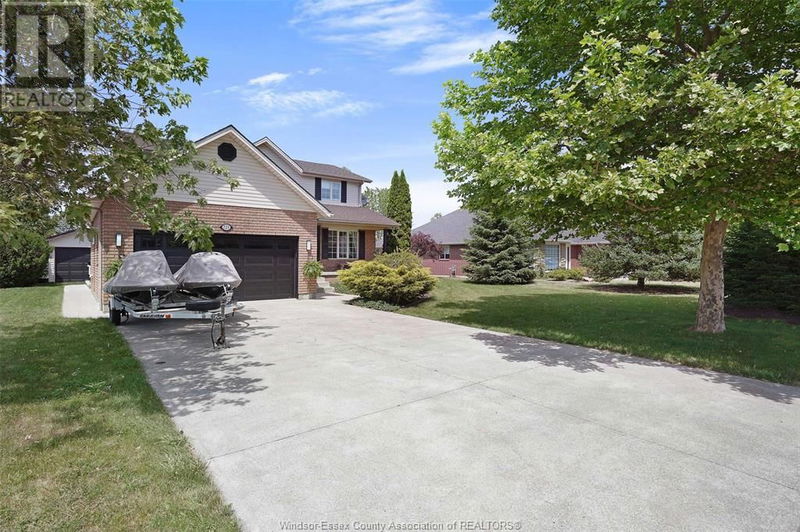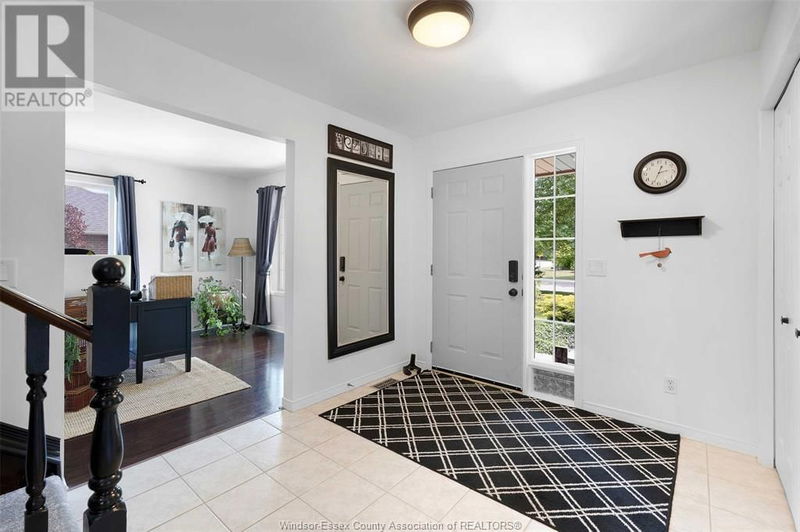225 Golfview
| Amherstburg
$844,000.00
Listed about 1 month ago
- 4 bed
- 4 bath
- - sqft
- - parking
- Single Family
Property history
- Now
- Listed on Sep 6, 2024
Listed for $844,000.00
32 days on market
Location & area
Schools nearby
Home Details
- Description
- Welcome to 225 Golfview in the charming town of Amherstburg, a stunning and spacious home perfect for modern family living. This bright and contemporary property features 4+1 bedrooms and 3.5 baths, including a luxurious ensuite and a generous walk-in closet in the master suite. The grade entrance to the lower level is complete with a second kitchen, ideal for in-law accommodations, entertaining guests or a rental for that extra income. The shaded patio in the backyard provides a perfect retreat for relaxation and outdoor gatherings, complementing the home's sleek design and inviting atmosphere. With its modern design and ample natural light, this home offers a perfect blend of comfort and style. Don't miss the opportunity to own this exceptional property that combines style, comfort, and convenience in a desirable location. Call our Team today! (id:39198)
- Additional media
- https://youriguide.com/225_golfview_dr_amherstburg_on
- Property taxes
- -
- Basement
- -
- Year build
- 2001
- Type
- Single Family
- Bedrooms
- 4 + 1
- Bathrooms
- 4
- Parking spots
- Total
- Floor
- Ceramic/Porcelain, Cushion/Lino/Vinyl
- Balcony
- -
- Pool
- -
- External material
- Brick | Aluminum/Vinyl
- Roof type
- -
- Lot frontage
- -
- Lot depth
- -
- Heating
- Forced air, Natural gas, Furnace
- Fire place(s)
- 1
- Lower level
- 4pc Bathroom
- 7'11 x 5'10""
- Living room
- 10'11"" x 24'6""
- Dining room
- 0’0” x 0’0”
- Kitchen
- 11'6"" x 17'7""
- Laundry room
- 0’0” x 0’0”
- Bedroom
- 10'4"" x 12'
- Utility room
- 7'9"" x 15'10""
- Second level
- 4pc Ensuite bath
- 11'4"" x 9'3""
- 4pc Bathroom
- 12'3"" x 5'
- Primary Bedroom
- 11'5"" x 14'11""
- Bedroom
- 10' x 9'3""
- Bedroom
- 10' x 12'9""
- Bedroom
- 10' x 9'
- Main level
- 2pc Bathroom
- 7'4"" x 3'
- Eating area
- 11'1"" x 15'4""
- Laundry room
- 5'6"" x 6'11""
- Living room
- 10'9"" x 13'
- Dining room
- 11' x 16'10""
- Dining nook
- 10'10"" x 9'1""
- Kitchen
- 10'10"" x 8'9""
- Foyer
- 8'5"" x 9'
Listing Brokerage
- MLS® Listing
- 24020192
- Brokerage
- RE/MAX PREFERRED REALTY LTD. - 586
Similar homes for sale
These homes have similar price range, details and proximity to 225 Golfview









