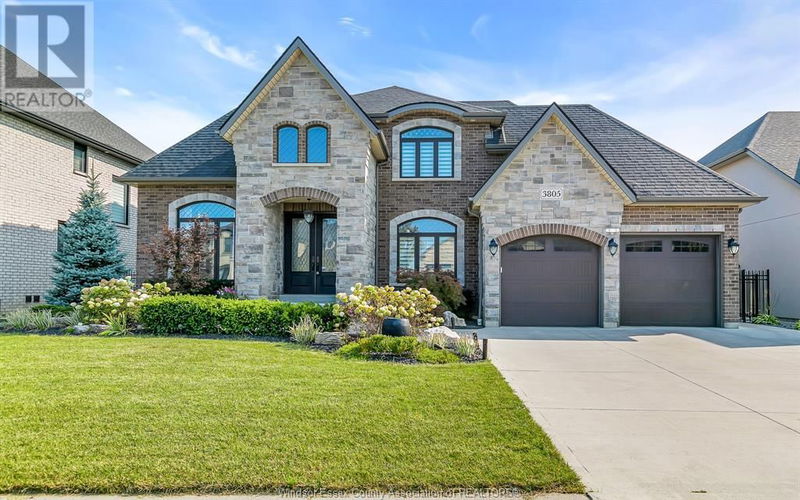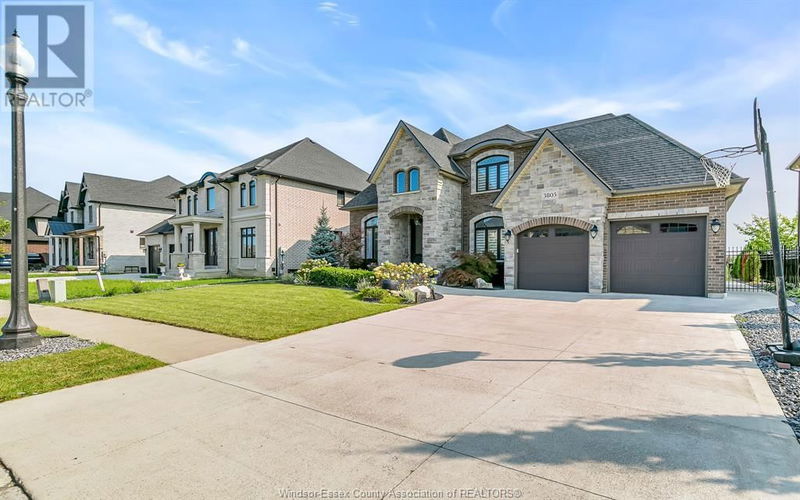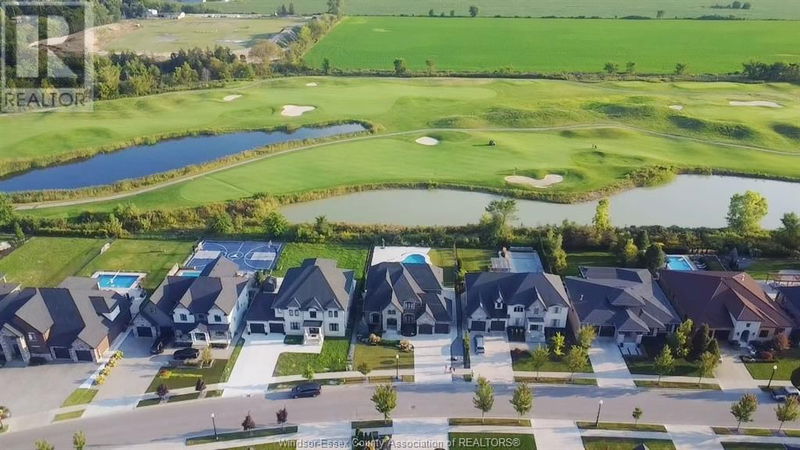3805 ST. FRANCIS
| LaSalle
$1,799,000.00
Listed about 1 month ago
- 4 bed
- 4 bath
- 3,106 sqft
- - parking
- Single Family
Property history
- Now
- Listed on Sep 5, 2024
Listed for $1,799,000.00
33 days on market
Location & area
Schools nearby
Home Details
- Description
- Welcome to your dream home, perfectly positioned next to the Seven Lakes Championship golf course with stunning backyard views! This exquisite 4-bedroom, 3.5-bathroom residence offers a seamless blend of luxury and comfort. The spacious open floor plan features a gourmet kitchen with modern appliances, a cozy living area with large windows that flood the space with natural light, and elegant finishes throughout. The primary suite is a true retreat with a spa-like bathroom and a private view of the golf course. Step outside to your personal oasis-a beautifully landscaped backyard with a sparkling swimming pool, ideal for relaxing or entertaining guests while enjoying unobstructed views of the lush fairways. Additionally, a two-car garage, a dedicated office space, and easy access to the golf course. This home offers an unparalleled lifestyle of luxury, leisure, and breathtaking scenery. Don't miss out on this rare opportunity to own a piece of paradise in a prime golf course location! (id:39198)
- Additional media
- https://my.matterport.com/show/?m=DtoznJ5SqTm
- Property taxes
- -
- Basement
- -
- Year build
- 2016
- Type
- Single Family
- Bedrooms
- 4
- Bathrooms
- 4
- Parking spots
- Total
- Floor
- Hardwood, Ceramic/Porcelain
- Balcony
- -
- Pool
- Pool equipment, On Ground Pool
- External material
- Brick | Stone
- Roof type
- -
- Lot frontage
- -
- Lot depth
- -
- Heating
- Forced air, Natural gas, Furnace
- Fire place(s)
- 1
- Second level
- 3pc Bathroom
- 0’0” x 0’0”
- 3pc Ensuite bath
- 0’0” x 0’0”
- 5pc Ensuite bath
- 0’0” x 0’0”
- Bedroom
- 39’4” x 39’4”
- Bedroom
- 39’4” x 39’4”
- Bedroom
- 36’1” x 59’1”
- Primary Bedroom
- 49’3” x 55’9”
- Main level
- 2pc Bathroom
- 0’0” x 0’0”
- Laundry room
- 22’12” x 45’11”
- Living room
- 45’11” x 104’12”
- Kitchen
- 52’6” x 52’6”
- Office
- 32’10” x 36’1”
- Dining room
- 39’4” x 49’3”
- Foyer
- 29’6” x 29’6”
- Basement
- Utility room
- 0’0” x 0’0”
Listing Brokerage
- MLS® Listing
- 24020390
- Brokerage
- RE/MAX PREFERRED REALTY LTD. - 585
Similar homes for sale
These homes have similar price range, details and proximity to 3805 ST. FRANCIS








