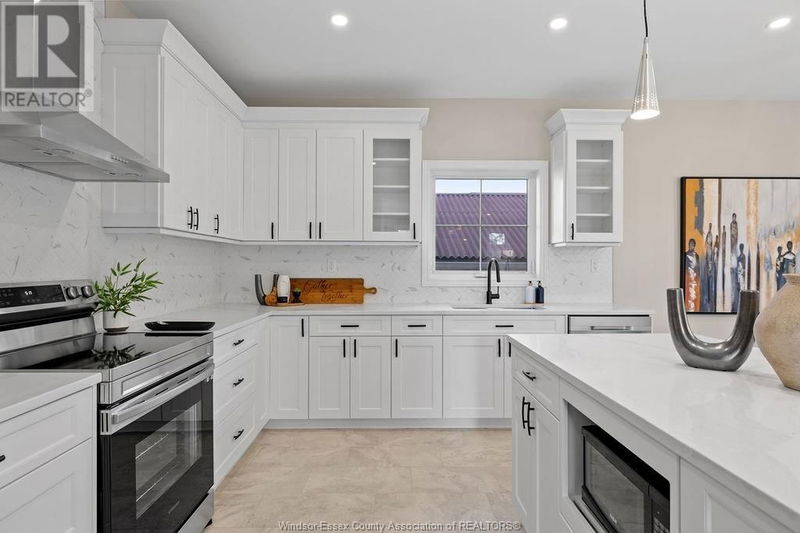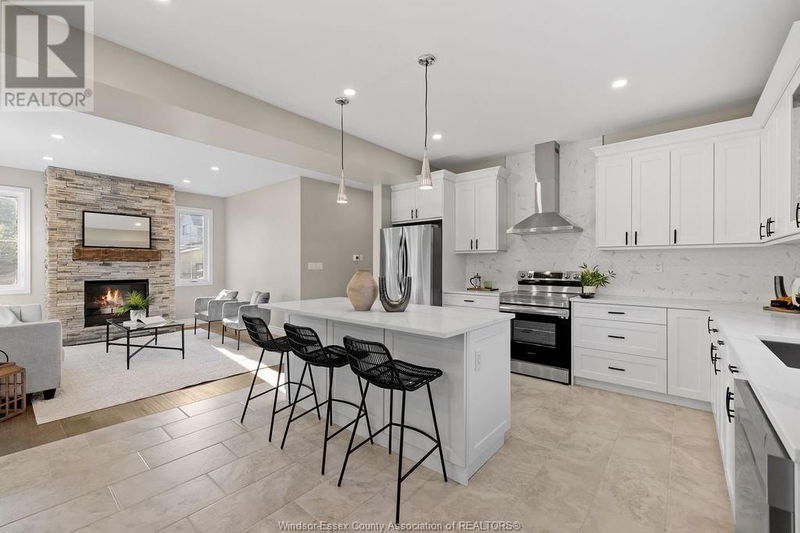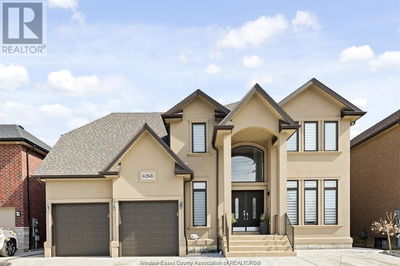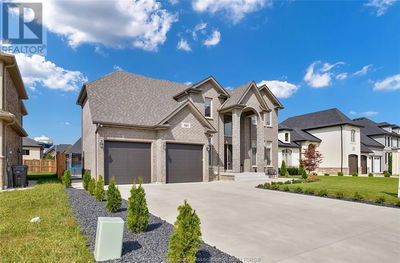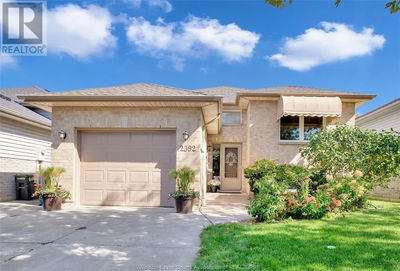15 Richardson
| Tilbury
$724,900.00
Listed 21 days ago
- 5 bed
- 4 bath
- - sqft
- - parking
- Single Family
Property history
- Now
- Listed on Sep 17, 2024
Listed for $724,900.00
21 days on market
Location & area
Schools nearby
Home Details
- Description
- Stunning newly custom built Two Storey featuring 5 bedrooms and 3.5 baths. Fully finished on all 3 levels with over 3100 sq ft of finished living space. Main floor features 9’ ceilings, beautiful quartz counter tops and tile backsplash throughout. Oak staircase with rod iron spindles. Main floor has bedroom/office, laundry and 2 pc bath. Family room with gas fireplace and patio door leading to covered rear porch. Engineered flooring throughout & porcelain tile in all wet areas. Second floor features primary bedroom with ensuite & his and hers walk in closets. Plus 2 bedrooms with walk in closets & pass through shared 3 pc bathroom, porcelain shower with glass door, double vanity. Lower level with family room with gas fireplace, another bedroom, bath & office. Basement is roughed in for in floor heat. Attached garage. Concrete drive & sidewalks. Beautiful landscaping. Walking distance to all amenities, schools, park & arena. Beautiful fully finished custom home for half the price! (id:39198)
- Additional media
- https://my.matterport.com/show/?m=s8H3kR3opKM
- Property taxes
- -
- Basement
- -
- Year build
- 2022
- Type
- Single Family
- Bedrooms
- 5
- Bathrooms
- 4
- Parking spots
- Total
- Floor
- Cork, Ceramic/Porcelain, Cushion/Lino/Vinyl
- Balcony
- -
- Pool
- -
- External material
- Brick | Aluminum/Vinyl
- Roof type
- -
- Lot frontage
- -
- Lot depth
- -
- Heating
- Forced air, Heat Recovery Ventilation (HRV), Natural gas, Furnace
- Fire place(s)
- 1
- Lower level
- Storage
- 17’1” x 43’12”
- 4pc Bathroom
- 18’8” x 31’10”
- Utility room
- 15’5” x 41’12”
- Family room/Fireplace
- 79’1” x 43’8”
- Bedroom
- 37’5” x 44’11”
- Bedroom
- 36’9” x 44’11”
- Second level
- 3pc Bathroom
- 26’7” x 36’5”
- 4pc Ensuite bath
- 33’2” x 39’1”
- Bedroom
- 36’5” x 36’5”
- Bedroom
- 41’0” x 36’5”
- Primary Bedroom
- 43’4” x 39’1”
- Main level
- 2pc Bathroom
- 10’2” x 25’7”
- Laundry room
- 28’3” x 46’11”
- Bedroom
- 36’5” x 30’6”
- Living room/Fireplace
- 46’7” x 46’3”
- Eating area
- 31’6” x 43’0”
- Kitchen
- 37’9” x 43’0”
- Foyer
- 42’12” x 45’7”
Listing Brokerage
- MLS® Listing
- 24021419
- Brokerage
- DEERBROOK REALTY INC. - 178
Similar homes for sale
These homes have similar price range, details and proximity to 15 Richardson


